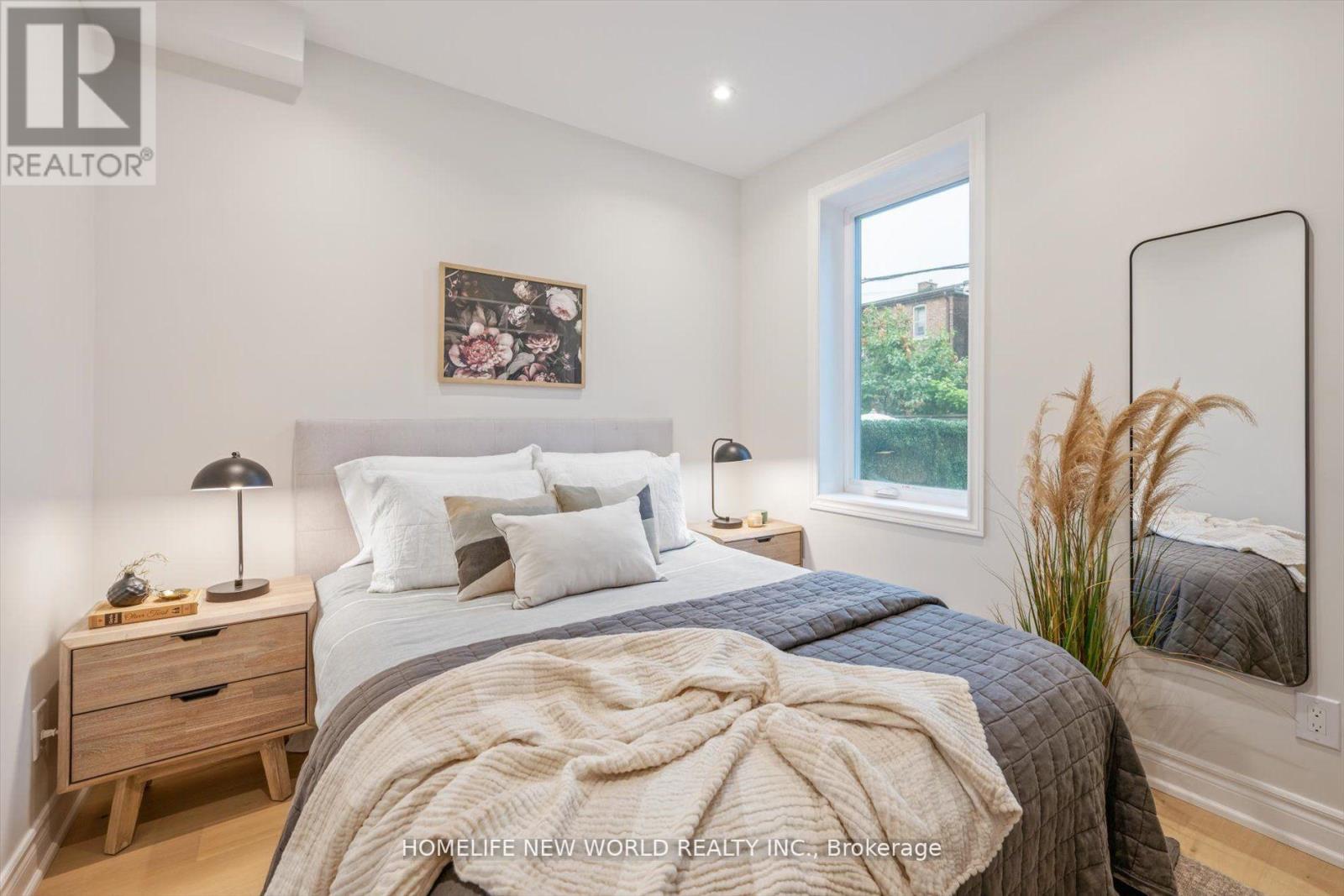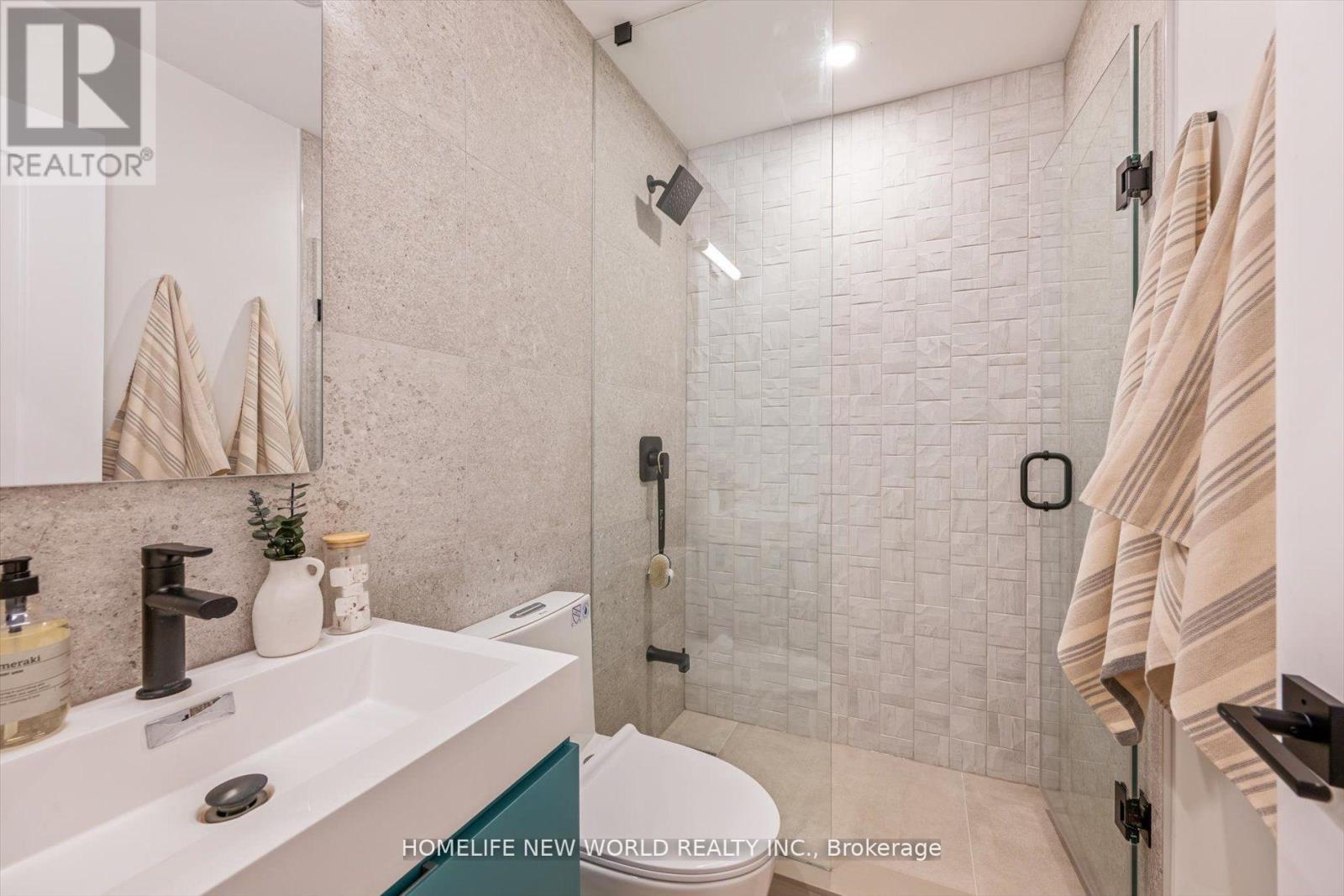- Main - 794 Shaw Street Toronto, Ontario M6G 3M1
$2,795 Monthly
Welcome to this stunning, bright, and spacious main floor suite located on a quiet, tree-lined street just steps from Christie Pits Park! This beautifully updated 2-bedroom, 1-bathroom unit offers approximately 700 sq. ft. of living space plus an outdoor area perfect for relaxing or entertaining enjoy generous, light-filled principal rooms, a modern eat-in kitchen with stainless steel appliances, and hardwood floors throughout. Large windows let in plenty of natural light, creating a warm and inviting atmosphere. The suite also includes ensuite laundry for added convenience. The maintenance-free front and backyard offer a private space for outdoor gatherings or enjoying the fresh air. Plus, just minutes away from amazing restaurants, shops, and transit along Bloor Street. Ossington Subway Station is only a 5-minute walk away! **** EXTRAS **** Flat Rate Of $200/M For All Utilities ( Hydro, Water and gas), No Smoking, Tenant Insurance is Must. (id:24801)
Property Details
| MLS® Number | W10423936 |
| Property Type | Single Family |
| Community Name | Dovercourt-Wallace Emerson-Junction |
| AmenitiesNearBy | Public Transit, Park, Schools |
Building
| BathroomTotal | 1 |
| BedroomsAboveGround | 2 |
| BedroomsTotal | 2 |
| Appliances | Dishwasher, Dryer, Refrigerator, Stove, Washer |
| ConstructionStyleAttachment | Attached |
| CoolingType | Central Air Conditioning |
| ExteriorFinish | Brick |
| FlooringType | Hardwood |
| FoundationType | Concrete |
| HeatingFuel | Natural Gas |
| HeatingType | Forced Air |
| StoriesTotal | 3 |
| SizeInterior | 699.9943 - 1099.9909 Sqft |
| Type | Row / Townhouse |
| UtilityWater | Municipal Water |
Land
| Acreage | No |
| LandAmenities | Public Transit, Park, Schools |
| Sewer | Sanitary Sewer |
Rooms
| Level | Type | Length | Width | Dimensions |
|---|---|---|---|---|
| Main Level | Living Room | 5.7 m | 4.12 m | 5.7 m x 4.12 m |
| Main Level | Kitchen | 5.7 m | 4.12 m | 5.7 m x 4.12 m |
| Main Level | Primary Bedroom | 3.2 m | 2.88 m | 3.2 m x 2.88 m |
| Main Level | Bedroom 2 | 3.05 m | 2.75 m | 3.05 m x 2.75 m |
Interested?
Contact us for more information
Judy Chun Ming Luo
Salesperson
201 Consumers Rd., Ste. 205
Toronto, Ontario M2J 4G8













