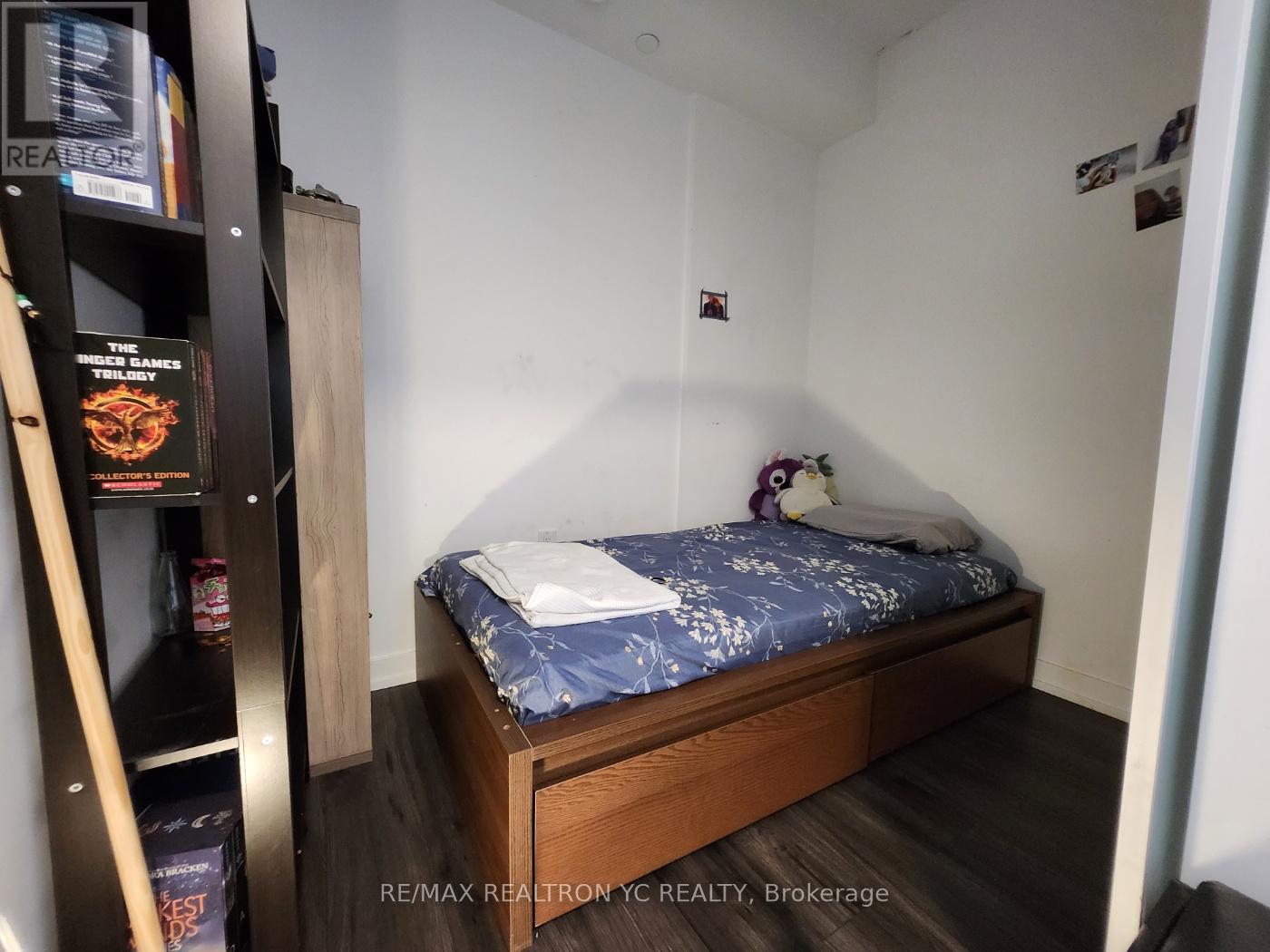411 - 10 De Boers Drive Toronto, Ontario M3J 0L6
$693,000Maintenance, Heat, Common Area Maintenance, Insurance
$850.66 Monthly
Maintenance, Heat, Common Area Maintenance, Insurance
$850.66 MonthlyThe most unique and stunning unit with ***1,374 total sq ft*** 2 bed + Den with 2 bath. The Den can be used as 3rd room. This owned by owner and well managed unit has one of the largest balcony size in the building of 598sqft, and it comes with 1 Parking and 1 Locker. Walking distance to Downsview Subway Station and close to Go Station, and Sheppard West Subway Station. Minutes Drive To Yorkdale Shopping Mall, Hwy. 401. Close To York University, and easy to get to North York and Downtown. 9 Ft. Ceilings, Large Windows for panorama East and South view. This unit is PERFECT for family, and young professionals who commute to anywhere in GTA, North York, Midtown, and Downtown. **** EXTRAS **** Large balcony, and extra cabinets & seating area $upgraded$ in living room (id:24801)
Property Details
| MLS® Number | W10423634 |
| Property Type | Single Family |
| Community Name | York University Heights |
| Community Features | Pet Restrictions |
| Parking Space Total | 1 |
| View Type | City View |
Building
| Bathroom Total | 2 |
| Bedrooms Above Ground | 2 |
| Bedrooms Below Ground | 1 |
| Bedrooms Total | 3 |
| Amenities | Exercise Centre, Party Room, Visitor Parking, Storage - Locker |
| Appliances | Dishwasher, Dryer, Microwave, Refrigerator, Stove, Washer, Window Coverings |
| Cooling Type | Central Air Conditioning |
| Exterior Finish | Concrete, Steel |
| Flooring Type | Laminate |
| Heating Fuel | Natural Gas |
| Heating Type | Forced Air |
| Size Interior | 1,200 - 1,399 Ft2 |
| Type | Apartment |
Parking
| Underground |
Land
| Acreage | No |
Rooms
| Level | Type | Length | Width | Dimensions |
|---|---|---|---|---|
| Flat | Living Room | 7.01 m | 3.01 m | 7.01 m x 3.01 m |
| Flat | Dining Room | 7.01 m | 3.01 m | 7.01 m x 3.01 m |
| Flat | Kitchen | 7.01 m | 3.01 m | 7.01 m x 3.01 m |
| Flat | Primary Bedroom | 3.35 m | 2.75 m | 3.35 m x 2.75 m |
| Flat | Bedroom 2 | 2.43 m | 2.74 m | 2.43 m x 2.74 m |
| Flat | Den | 1.82 m | 2.45 m | 1.82 m x 2.45 m |
Contact Us
Contact us for more information
Jin Hoo Park
Salesperson
7646 Yonge Street
Thornhill, Ontario L4J 1V9
(905) 764-6000
(905) 764-1865
www.ycrealty.ca/
























