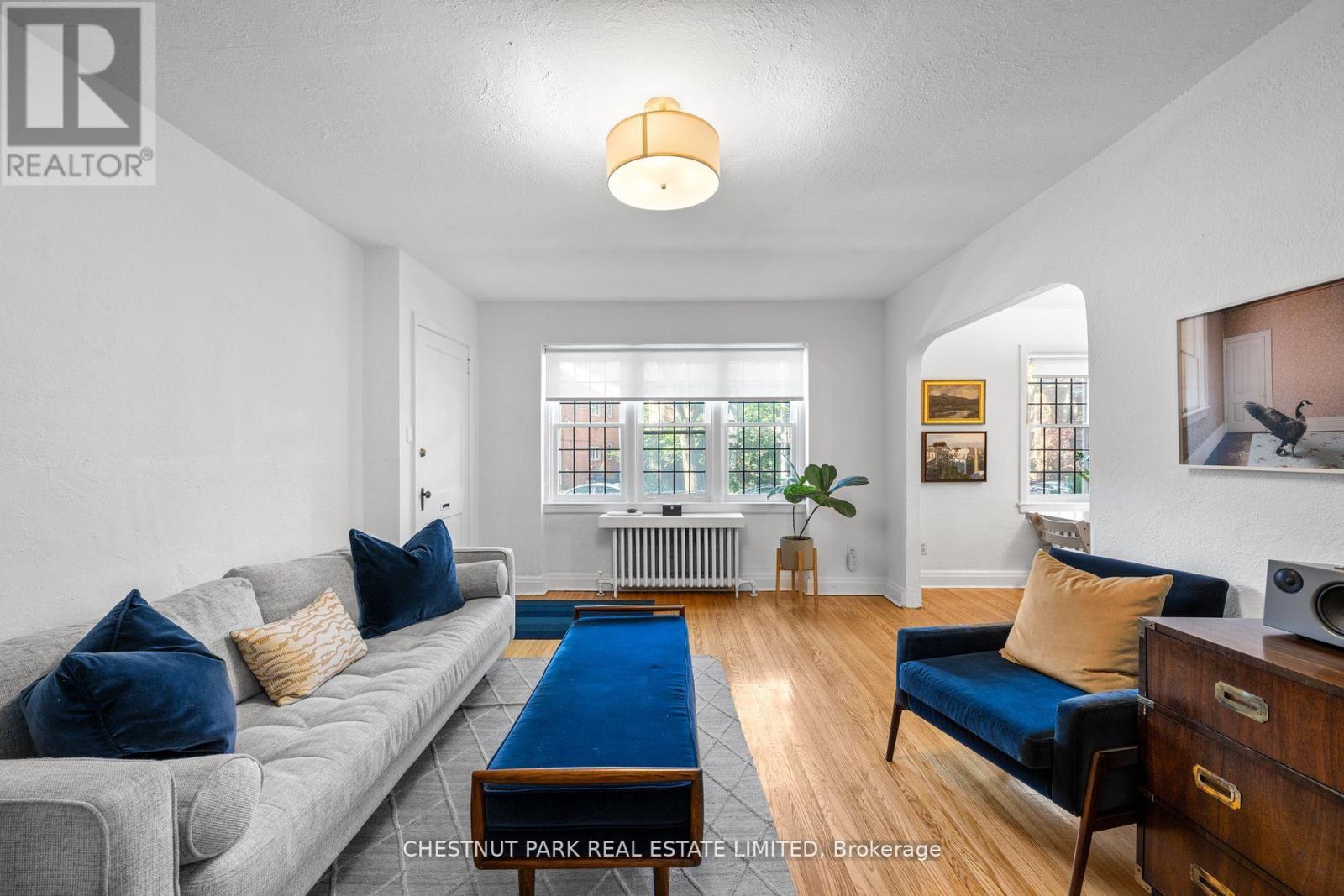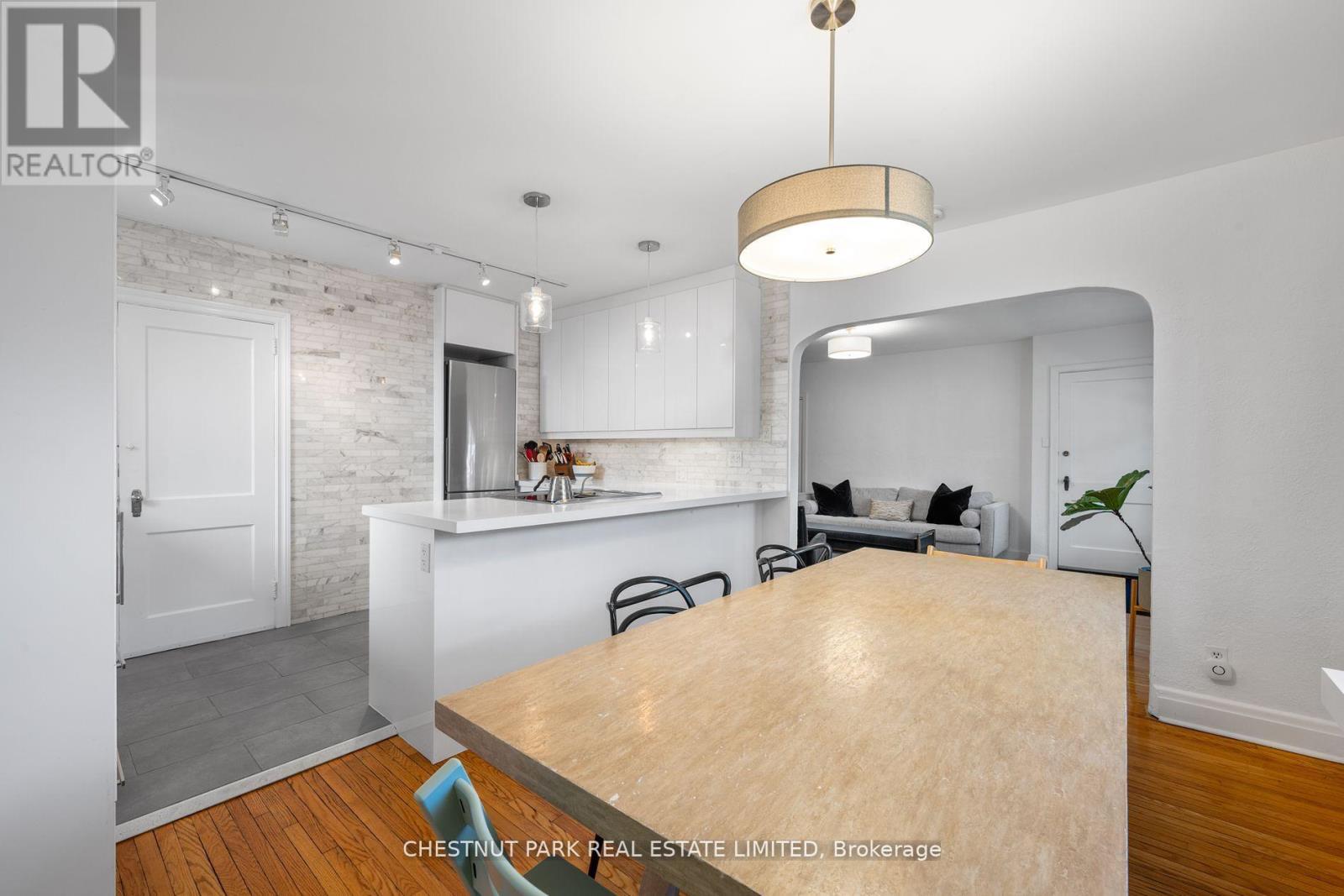Main - 9 Oriole Crescent Toronto, Ontario M5P 1L6
$3,450 Monthly
Bright and spacious renovated main floor suite located on a quiet dead-end street. This space features a natural light filled and airy open concept living area and a modern kitchen equipped with stainless steel appliances, quartz countertops, marble detailing, ample storage and pantry space and lots of prep space. The suite has generous-sized rooms with large windows that fill the space with natural light, creating a warm and welcoming atmosphere. Hardwood floors run throughout, adding to the suite's charm. Enjoy a small outdoor space, perfect for relaxing. This pet-friendly suite is conveniently located close to great schools, shops, and restaurants. Plus, you're just a 6-minute walk to the Davisville TTC station, making commuting a breeze. Don't miss out on this fantastic opportunity to live in a prime location with access to the Beltline Trail and Oriole Park right at your doorstep. Schedule a viewing today! **** EXTRAS **** Close To Great Schools, Davisville Ttc, Shops & Restaurants. Street Backs Onto The Beltline Trail & Oriole Park. Laundry In Bsmt (Shared W/Only One Other Apt). Outdoor Patio Space. Includes one car parking. Additional pkg avail. (id:24801)
Property Details
| MLS® Number | C10422668 |
| Property Type | Single Family |
| Community Name | Yonge-St. Clair |
| AmenitiesNearBy | Park, Public Transit, Schools |
| Features | Carpet Free |
| ParkingSpaceTotal | 1 |
| Structure | Patio(s) |
Building
| BathroomTotal | 1 |
| BedroomsAboveGround | 2 |
| BedroomsTotal | 2 |
| Amenities | Separate Electricity Meters |
| Appliances | Water Heater |
| BasementFeatures | Separate Entrance |
| BasementType | N/a |
| CoolingType | Wall Unit |
| ExteriorFinish | Brick |
| FlooringType | Hardwood |
| FoundationType | Block |
| HeatingFuel | Natural Gas |
| HeatingType | Hot Water Radiator Heat |
| Type | Fourplex |
| UtilityWater | Municipal Water |
Land
| Acreage | No |
| LandAmenities | Park, Public Transit, Schools |
| Sewer | Sanitary Sewer |
| SizeIrregular | . |
| SizeTotalText | . |
Rooms
| Level | Type | Length | Width | Dimensions |
|---|---|---|---|---|
| Main Level | Living Room | 5.3 m | 3.82 m | 5.3 m x 3.82 m |
| Main Level | Kitchen | 1.86 m | 3.86 m | 1.86 m x 3.86 m |
| Main Level | Dining Room | 2.97 m | 3.86 m | 2.97 m x 3.86 m |
| Main Level | Primary Bedroom | 3.1 m | 4 m | 3.1 m x 4 m |
| Main Level | Bedroom 2 | 3.54 m | 2.8 m | 3.54 m x 2.8 m |
| Main Level | Bathroom | 2.36 m | 1.83 m | 2.36 m x 1.83 m |
Interested?
Contact us for more information
Lindsay Catherine Van Wert
Broker
1300 Yonge St Ground Flr
Toronto, Ontario M4T 1X3
Jimmy Molloy
Salesperson
1300 Yonge St Ground Flr
Toronto, Ontario M4T 1X3



























