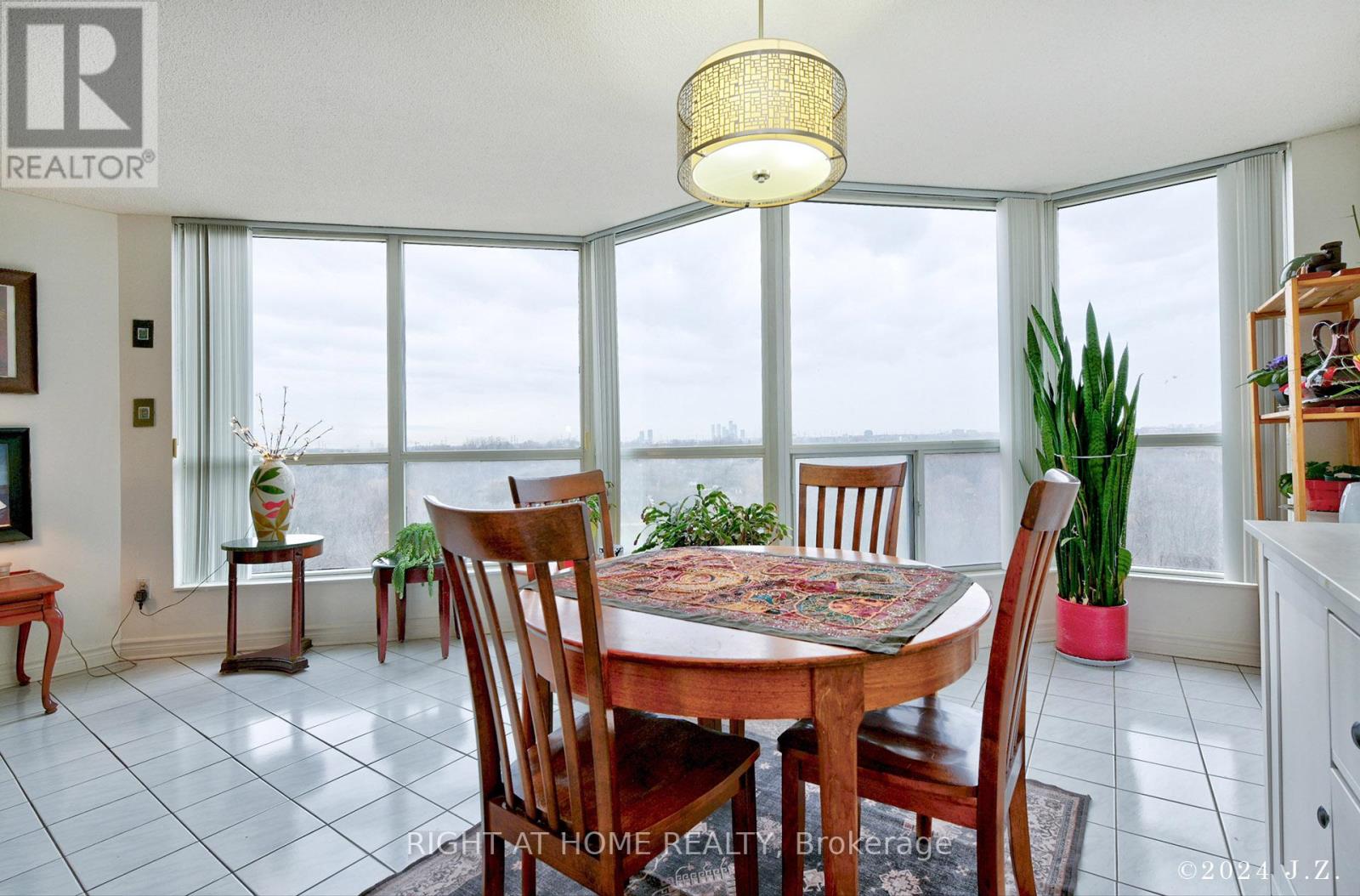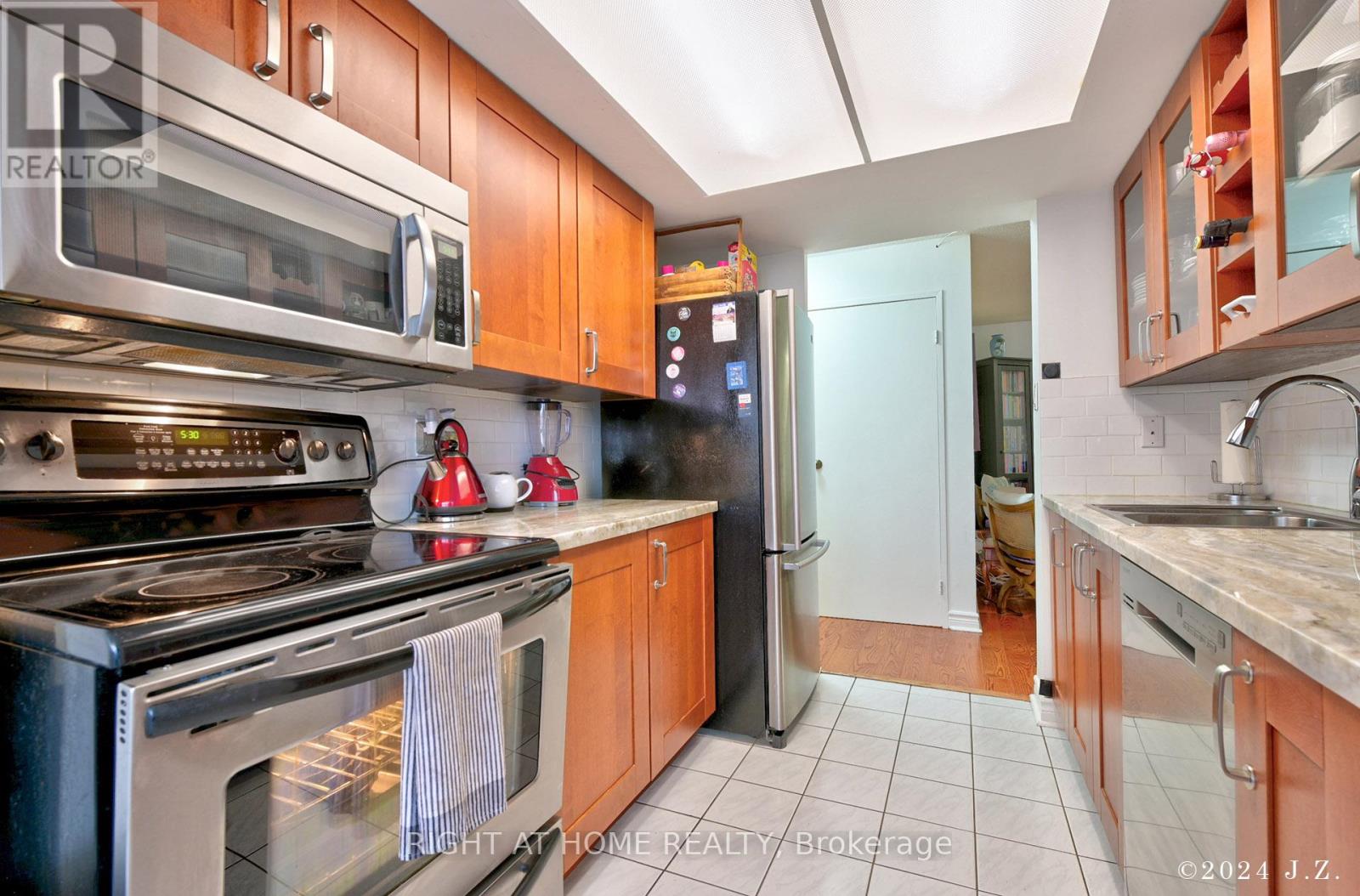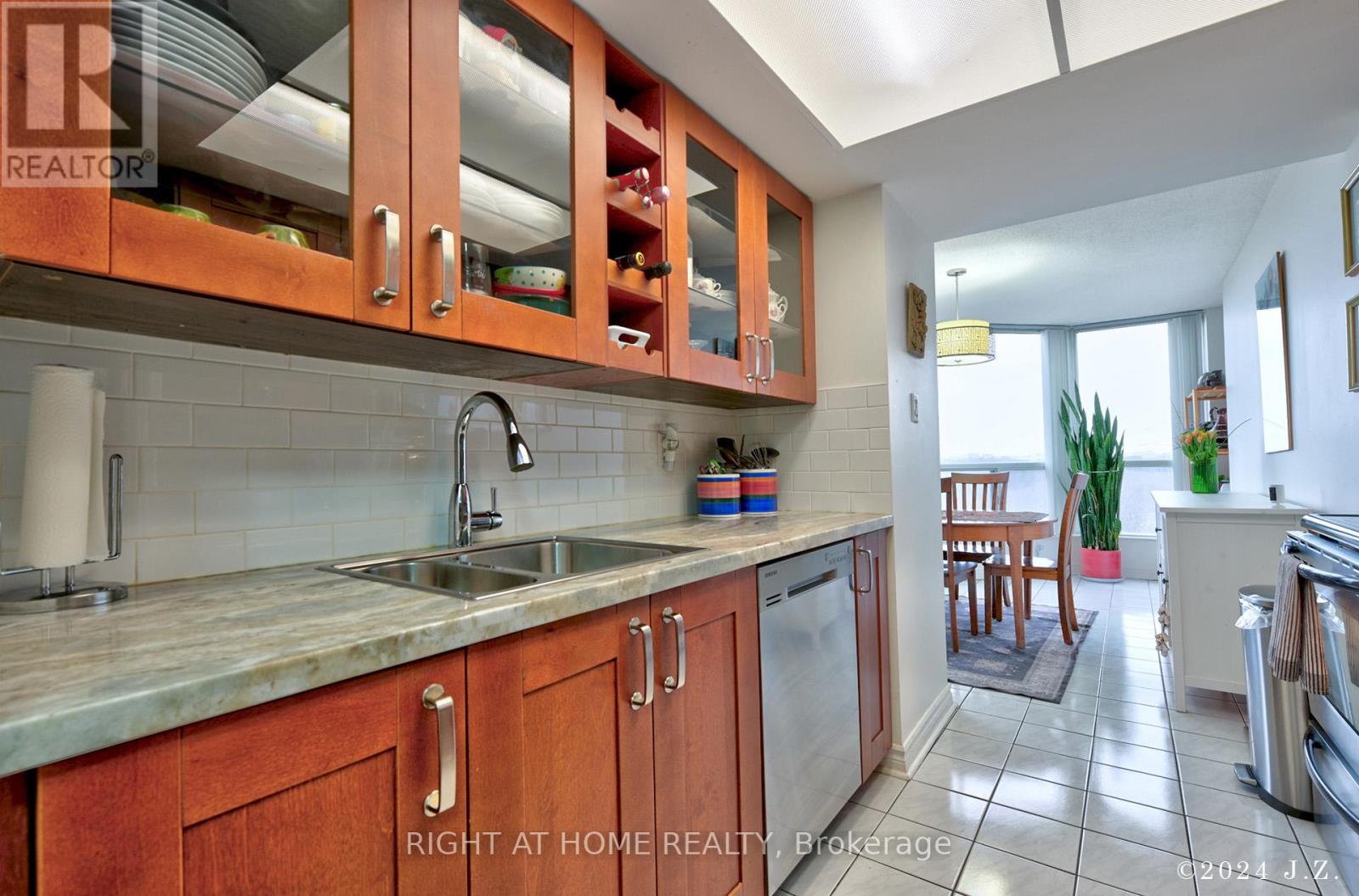409 - 3 Rowntree Road Toronto, Ontario M9V 5G8
$639,999Maintenance, Heat, Water, Insurance, Cable TV, Electricity, Common Area Maintenance, Parking
$881.57 Monthly
Maintenance, Heat, Water, Insurance, Cable TV, Electricity, Common Area Maintenance, Parking
$881.57 MonthlyRarely Available ""09"" Unit Featuring Unobstructed Views Of The Ravine! Gorgeous Hardwood Floors, Updated Kitchen & Bathrooms. Wonderful Solarium Eat-In Kitchen Overlooking The Ravine. Private Balcony Off The Primary Bedroom! Lots Of Storage In Unit & Locker.Tons Of Visitor Parking. Large Ensuite Bathroom In Primary Bedroom Featuring A Double Vanity, Separate Shower & Bathtub. Maintenance Fees Includes All Utilities! This Unit Is A Must See. Spectacular Treetop Views! Indoor & Outdoor Seasonal Pool, Sauna & Hot Tub. **** EXTRAS **** Unit Has Been Freshly Painted. Beautiful East Views Of The Greenspace & Humber River. Storage Room In Unit & Locker Outside Unit. Parking Spot Included. Many Surface Spots For Vistors. Tennis Courts, Pool, Party Room. (id:24801)
Open House
This property has open houses!
2:00 pm
Ends at:4:00 pm
Property Details
| MLS® Number | W10421544 |
| Property Type | Single Family |
| Community Name | Mount Olive-Silverstone-Jamestown |
| CommunityFeatures | Pet Restrictions |
| Features | Lighting, Balcony, Carpet Free |
| ParkingSpaceTotal | 1 |
| ViewType | River View |
Building
| BathroomTotal | 2 |
| BedroomsAboveGround | 2 |
| BedroomsTotal | 2 |
| Amenities | Storage - Locker |
| Appliances | Dishwasher, Dryer, Refrigerator, Stove, Washer, Window Coverings |
| CoolingType | Central Air Conditioning |
| ExteriorFinish | Brick, Concrete |
| FlooringType | Hardwood, Ceramic |
| HeatingFuel | Natural Gas |
| HeatingType | Forced Air |
| SizeInterior | 1199.9898 - 1398.9887 Sqft |
| Type | Apartment |
Parking
| Underground |
Land
| Acreage | No |
| LandscapeFeatures | Landscaped |
Rooms
| Level | Type | Length | Width | Dimensions |
|---|---|---|---|---|
| Flat | Living Room | 7.62 m | 3.54 m | 7.62 m x 3.54 m |
| Flat | Dining Room | 7.62 m | 3.54 m | 7.62 m x 3.54 m |
| Flat | Kitchen | 2.75 m | 2.16 m | 2.75 m x 2.16 m |
| Flat | Primary Bedroom | 4.82 m | 3.08 m | 4.82 m x 3.08 m |
| Flat | Bedroom 2 | 3.29 m | 3.02 m | 3.29 m x 3.02 m |
| Flat | Solarium | 5.46 m | 2.9 m | 5.46 m x 2.9 m |
| Flat | Foyer | 1.6 m | 1.37 m | 1.6 m x 1.37 m |
Interested?
Contact us for more information
Stephanie Easton
Broker
1396 Don Mills Rd Unit B-121
Toronto, Ontario M3B 0A7

































