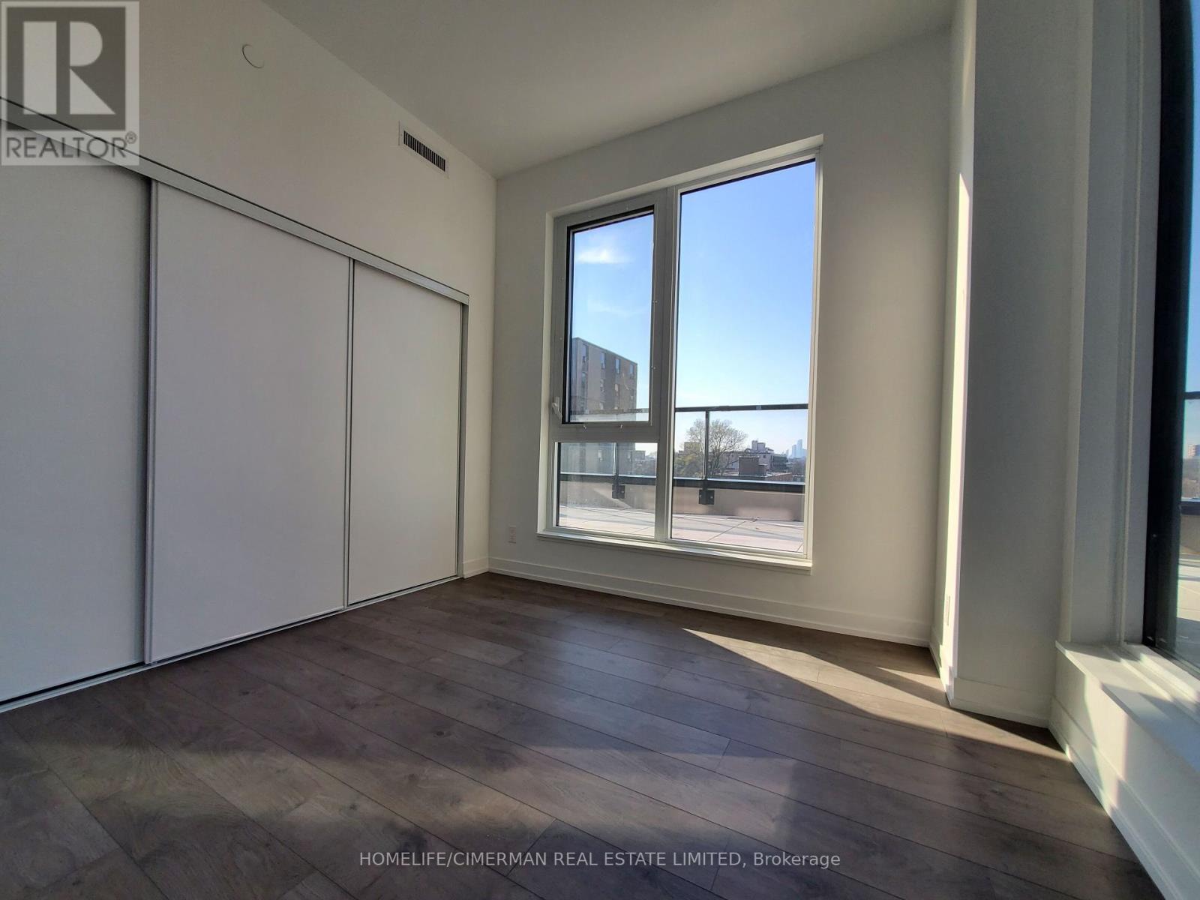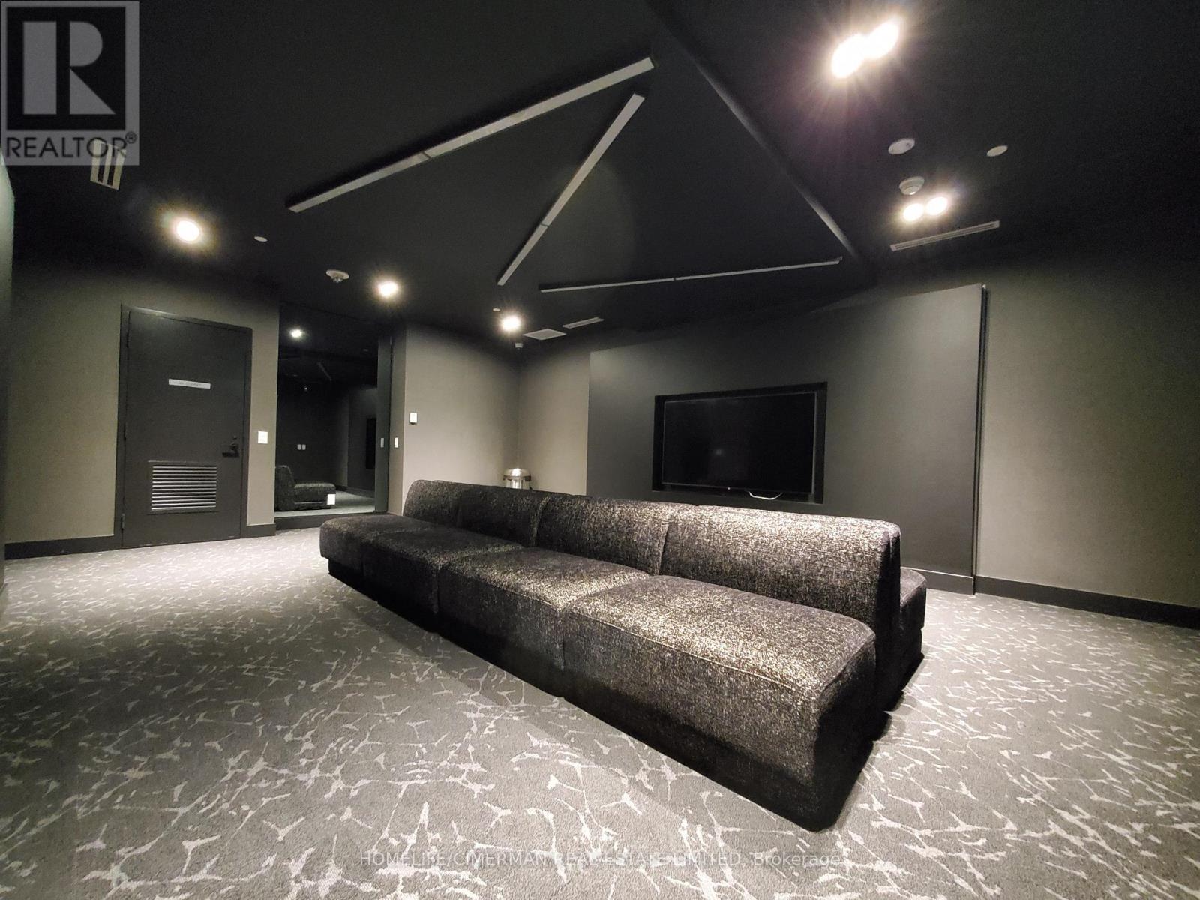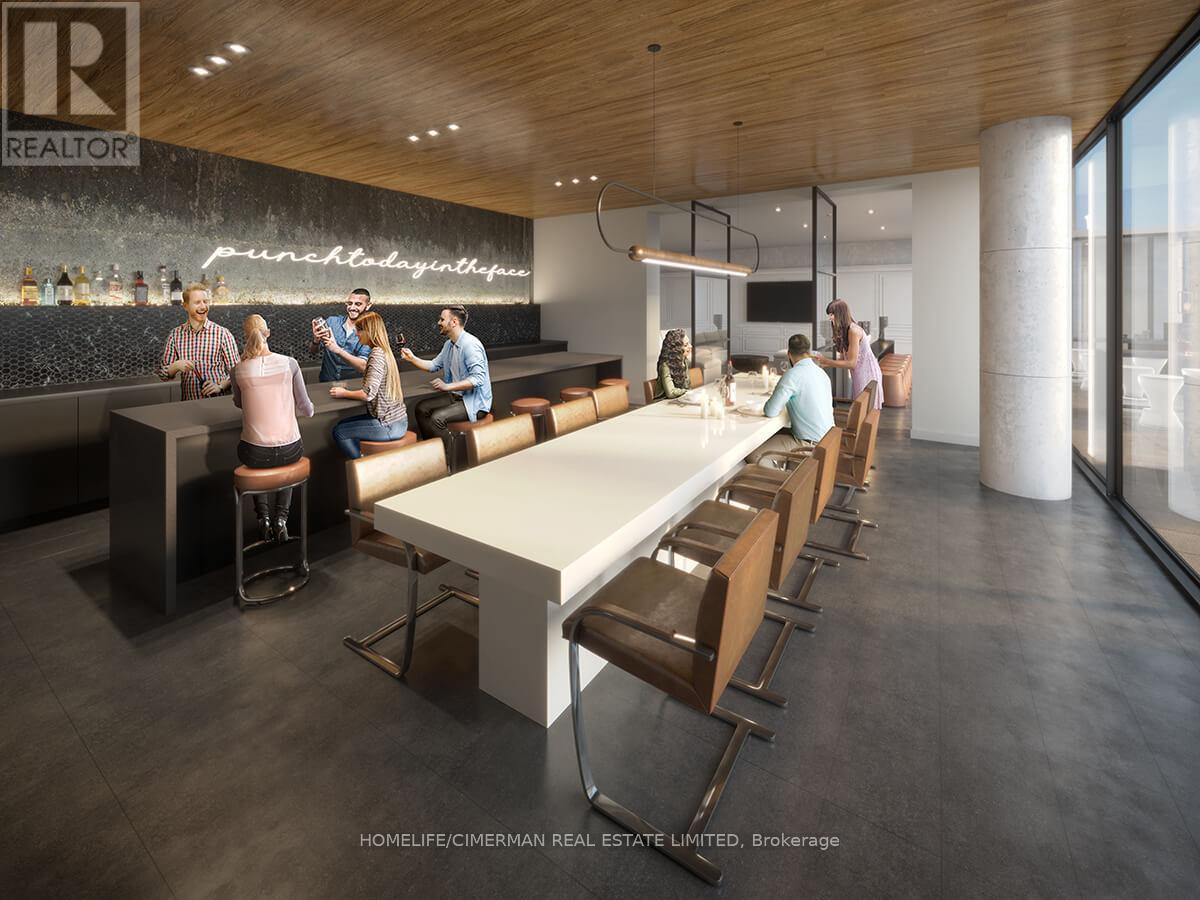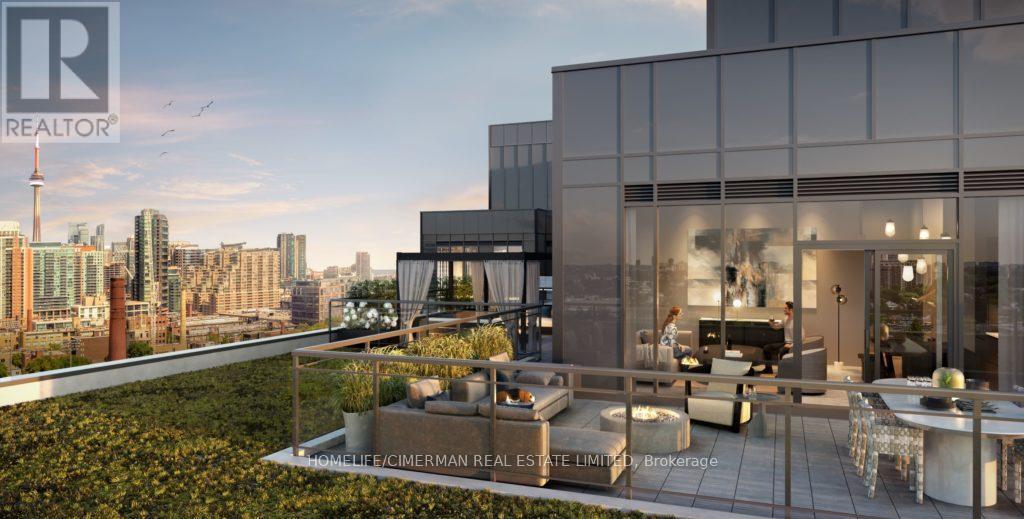509 - 270 Dufferin Street Toronto, Ontario M6K 0H8
$599,000Maintenance, Heat, Common Area Maintenance, Insurance
$560.99 Monthly
Maintenance, Heat, Common Area Maintenance, Insurance
$560.99 MonthlyLuxury Living & Brand new never lived in suite XO Condo located in the heart of Liberty Village. This gorgeous south west Corner 2 bedroom unit features floor to ceiling windows, modern finishes throughout with laminate flooring and an open concept living/dining. 9' smooth ceilings, 645 SQFT overlooking a massive 296 SQF wraparound terrace! Tons Of Amenities: Bar, Yoga Studio, Spin Room, Ent & Gaming. Enjoy easy access to the Gardiner Express highway and Lake Shore Blvd. Steps to Dufferin Subway Station Street Car. Take a short walk to experience the best restaurants Liberty Village has to offer, and enjoy proximity to Go Train, CNE, Metro, Goodlife, parks, banks, shops, financial district, universities much more! A Must See! **** EXTRAS **** 1 Locker located on the same level as Unit. (id:24801)
Property Details
| MLS® Number | W10421795 |
| Property Type | Single Family |
| Community Name | South Parkdale |
| AmenitiesNearBy | Beach, Park, Public Transit |
| CommunityFeatures | Pet Restrictions |
| ViewType | View |
Building
| BathroomTotal | 1 |
| BedroomsAboveGround | 2 |
| BedroomsBelowGround | 1 |
| BedroomsTotal | 3 |
| Amenities | Exercise Centre, Party Room, Visitor Parking, Storage - Locker, Security/concierge |
| Appliances | Dishwasher, Dryer, Microwave, Oven, Range, Refrigerator, Stove, Washer |
| CoolingType | Central Air Conditioning |
| ExteriorFinish | Concrete |
| FlooringType | Laminate |
| HeatingFuel | Natural Gas |
| HeatingType | Forced Air |
| SizeInterior | 899.9921 - 998.9921 Sqft |
| Type | Apartment |
Land
| Acreage | No |
| LandAmenities | Beach, Park, Public Transit |
Rooms
| Level | Type | Length | Width | Dimensions |
|---|---|---|---|---|
| Main Level | Living Room | 5 m | 3.7 m | 5 m x 3.7 m |
| Main Level | Dining Room | 5 m | 3.7 m | 5 m x 3.7 m |
| Main Level | Kitchen | 5 m | 3.7 m | 5 m x 3.7 m |
| Main Level | Primary Bedroom | 3.08 m | 2.74 m | 3.08 m x 2.74 m |
| Main Level | Bedroom 2 | 2.62 m | 2.29 m | 2.62 m x 2.29 m |
| Main Level | Study | 1.1 m | 1.39 m | 1.1 m x 1.39 m |
Interested?
Contact us for more information
Sandrine Vatinel
Salesperson
28 Drewry Ave.
Toronto, Ontario M2M 1C8





































