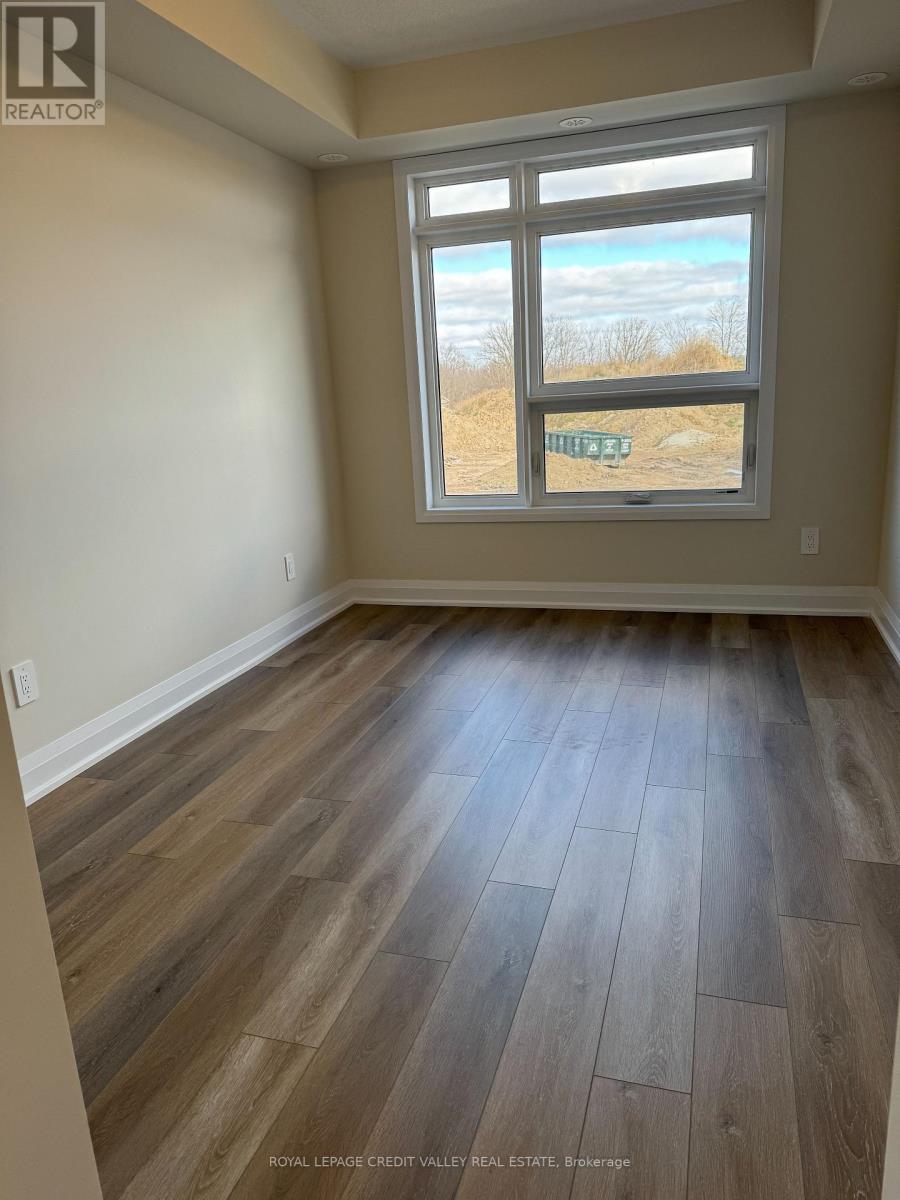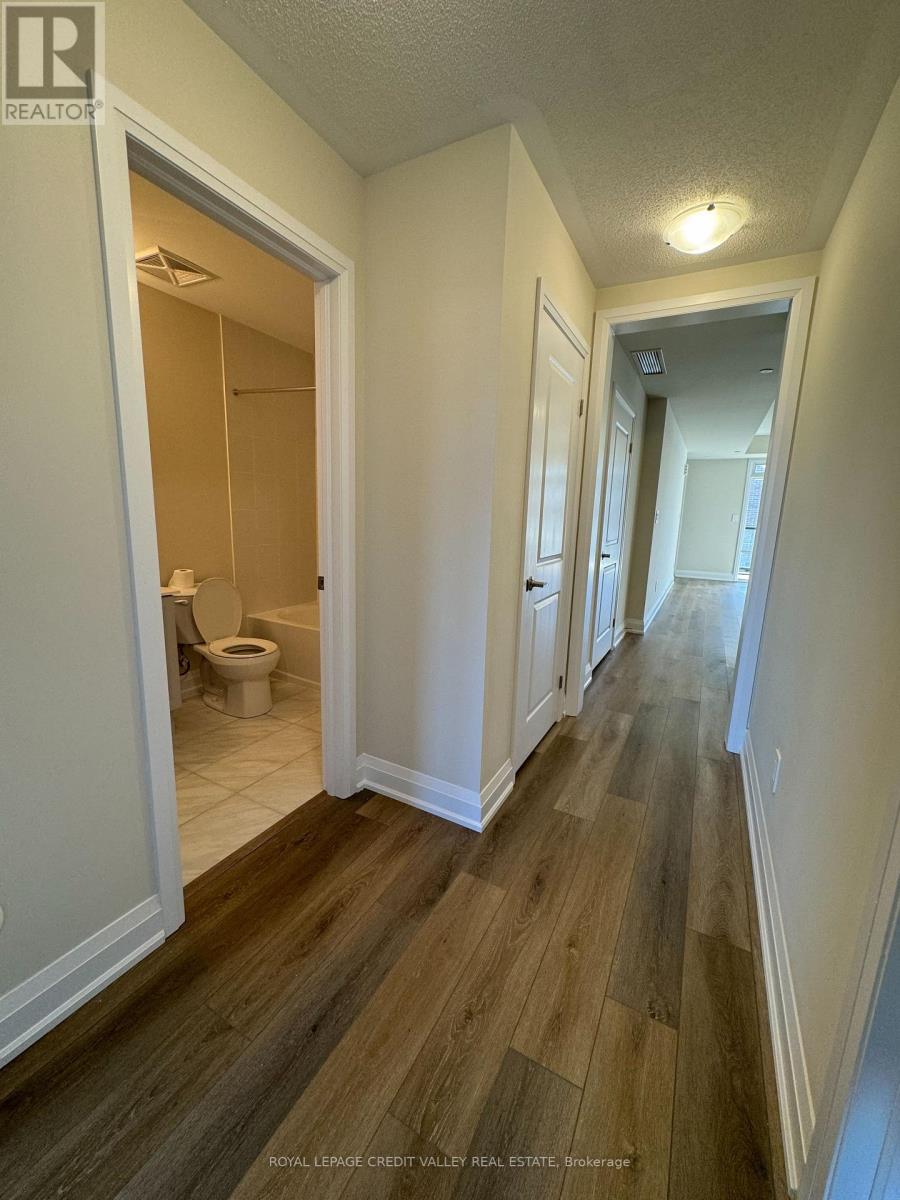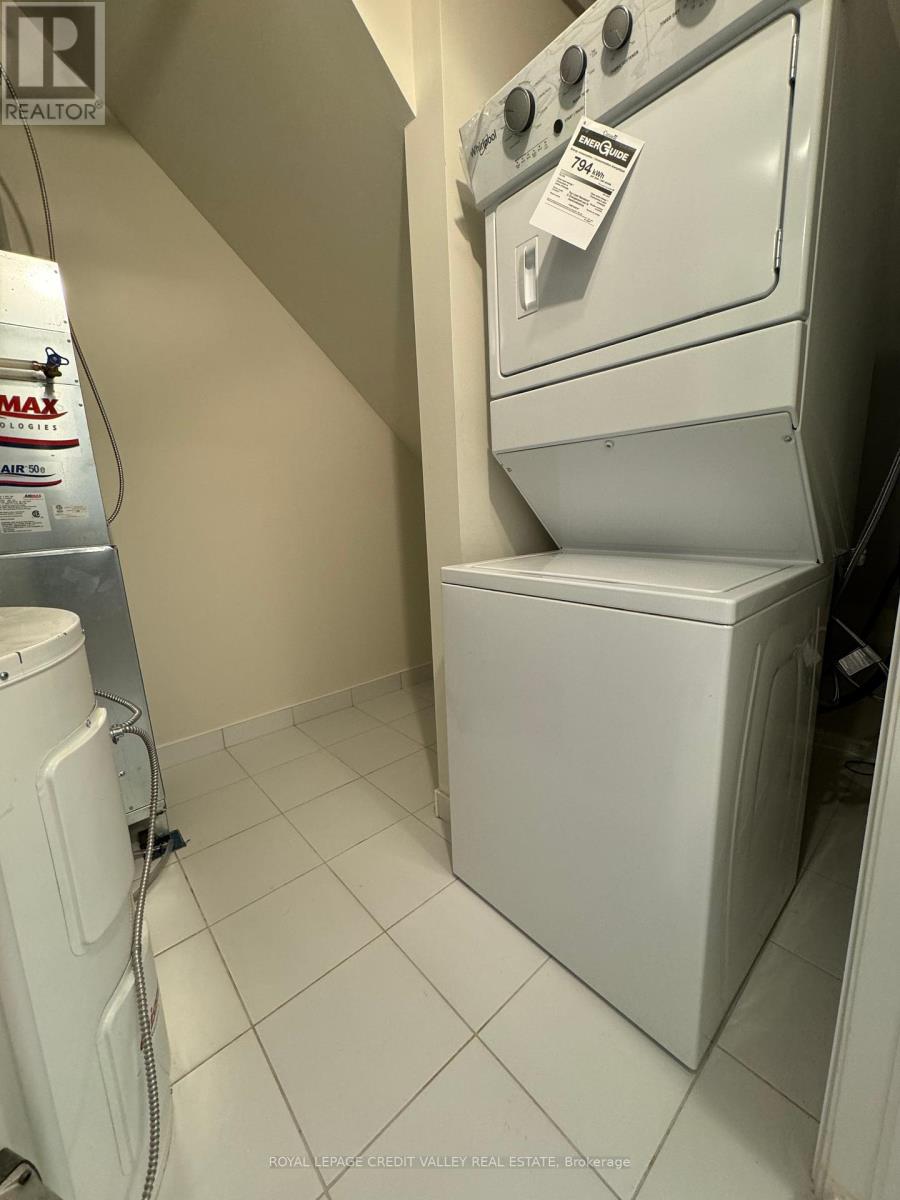119 - 1573 Rose Way Milton, Ontario L9E 1N4
2 Bedroom
2 Bathroom
900 - 999 ft2
Central Air Conditioning
Forced Air
$2,650 MonthlyMaintenance,
$245.97 Monthly
Maintenance,
$245.97 MonthlyA Large Beautiful Condo, 2 Bedroom 2 Washroom. Primary Bedroom With Full Washroom, Large Window For Natural Light And A Walk In Closet. Open Concept Kitchen, Adjacent To Large Living Room. Living Room Leading To A Glass Door To Balcony For Relaxation And Enjoyment Of Bright Morning Sunlight. Close To Shopping Center, 401, And Milton GO Station. (id:24801)
Property Details
| MLS® Number | W10421830 |
| Property Type | Single Family |
| Community Name | Cobban |
| Amenities Near By | Hospital, Park, Schools |
| Community Features | Pets Not Allowed |
| Features | Balcony, Carpet Free |
| Parking Space Total | 1 |
Building
| Bathroom Total | 2 |
| Bedrooms Above Ground | 2 |
| Bedrooms Total | 2 |
| Amenities | Visitor Parking, Separate Electricity Meters, Storage - Locker |
| Appliances | Garage Door Opener Remote(s), Water Heater, Dishwasher, Dryer, Microwave, Refrigerator, Stove, Washer |
| Cooling Type | Central Air Conditioning |
| Exterior Finish | Brick |
| Flooring Type | Hardwood |
| Heating Fuel | Natural Gas |
| Heating Type | Forced Air |
| Size Interior | 900 - 999 Ft2 |
| Type | Apartment |
Parking
| Underground |
Land
| Acreage | No |
| Land Amenities | Hospital, Park, Schools |
Rooms
| Level | Type | Length | Width | Dimensions |
|---|---|---|---|---|
| Flat | Living Room | 3.37 m | 5.48 m | 3.37 m x 5.48 m |
| Flat | Kitchen | 2.26 m | 2.64 m | 2.26 m x 2.64 m |
| Flat | Primary Bedroom | 3.07 m | 3.93 m | 3.07 m x 3.93 m |
| Flat | Bedroom 2 | 2.69 m | 3.63 m | 2.69 m x 3.63 m |
https://www.realtor.ca/real-estate/27645614/119-1573-rose-way-milton-cobban-cobban
Contact Us
Contact us for more information
Shazia Saeed
Salesperson
www.yourpropertysalesrep.com/
Royal LePage Credit Valley Real Estate
10045 Hurontario St #1
Brampton, Ontario L6Z 0E6
10045 Hurontario St #1
Brampton, Ontario L6Z 0E6
(905) 793-5000
(905) 793-5020




















