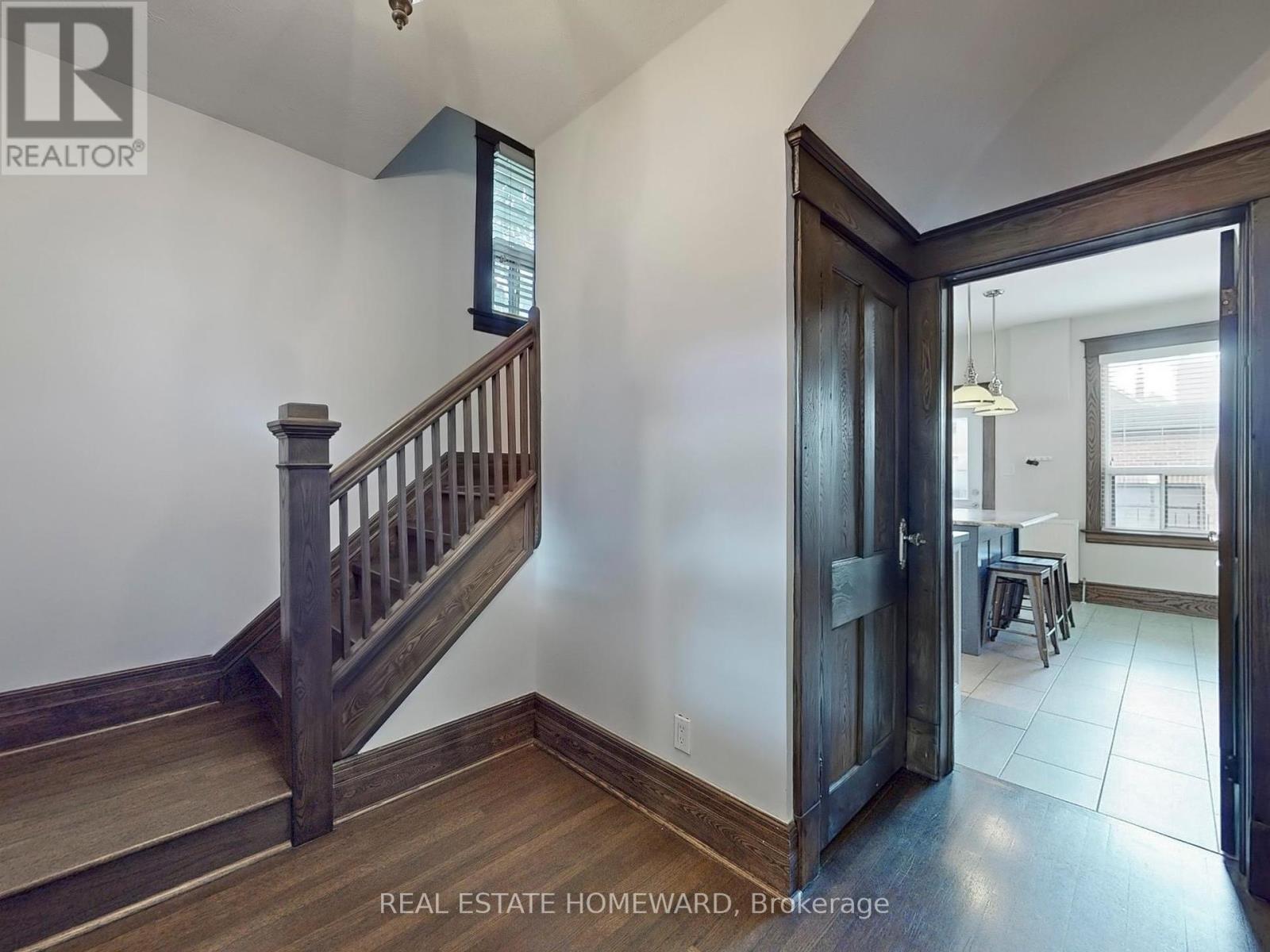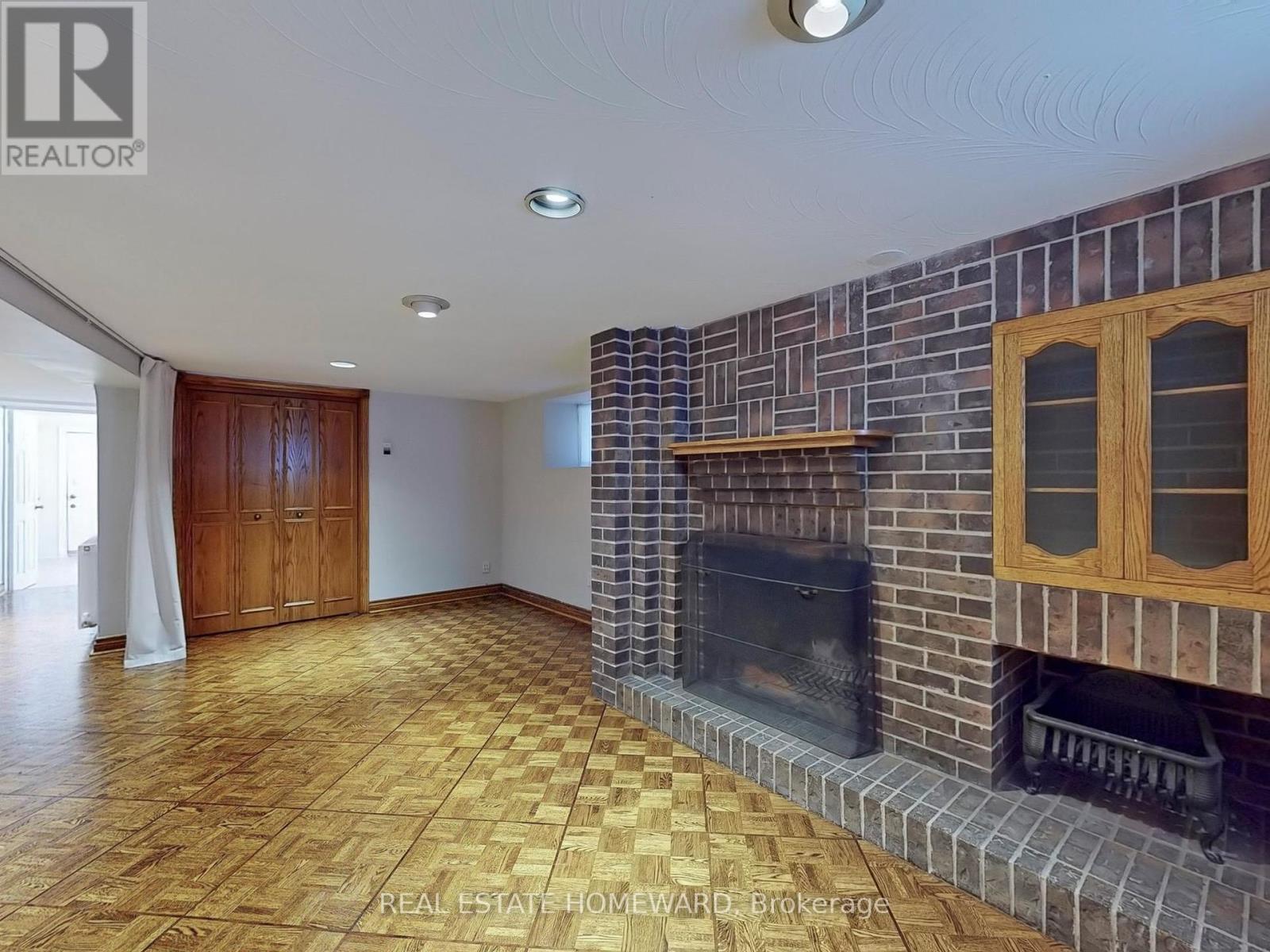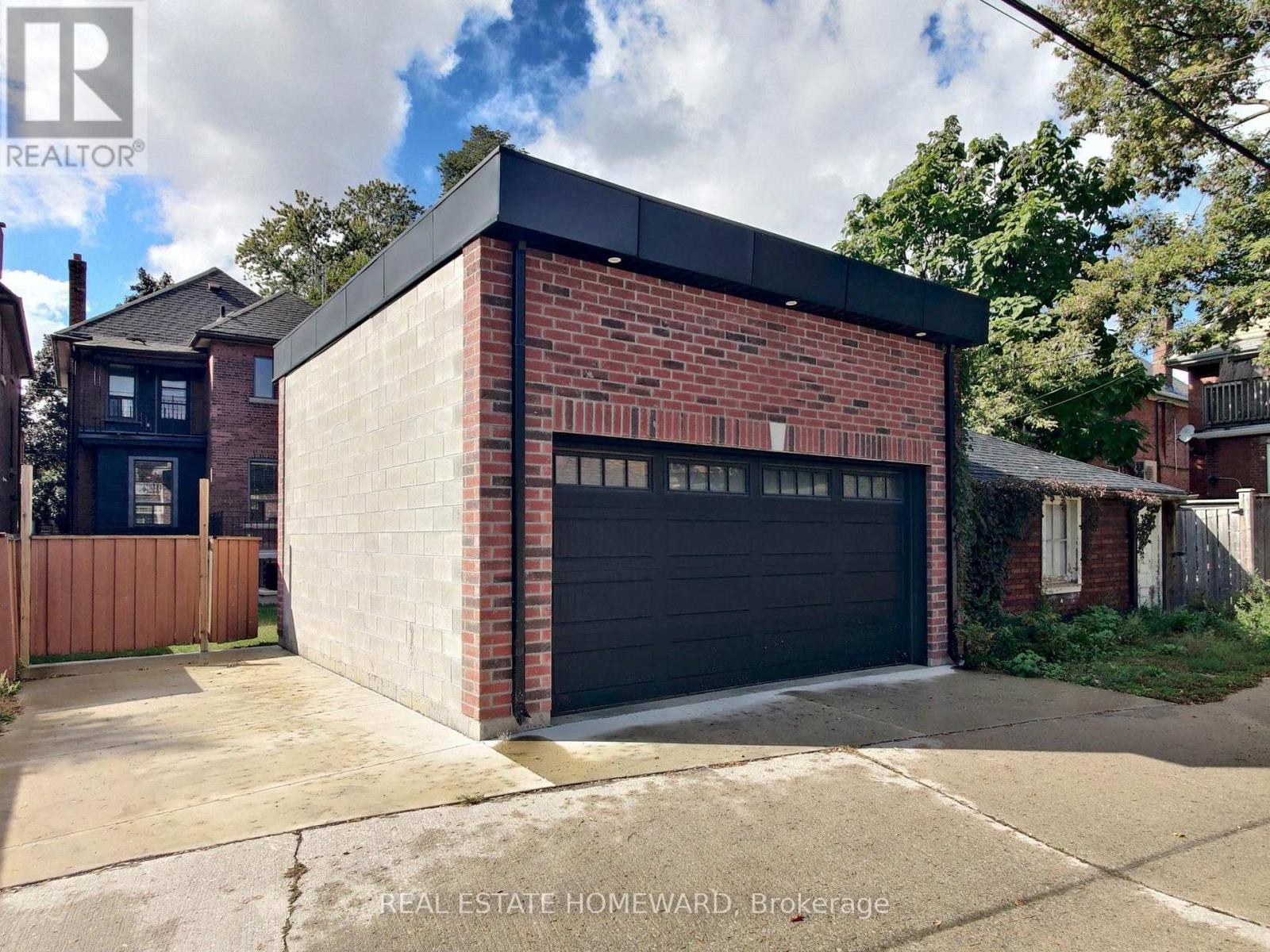87 Mavety Street Toronto, Ontario M6P 2L7
$5,500 Monthly
Welcome to Your Dream Family Home! Step into a beautifully renovated eat-in kitchen, complete with a center island, stainless steel appliances, granite countertops, and custom cabinetry perfect for culinary creations and family gatherings. The main and second floors feature elegant hardwood flooring, while the lower level boasts a classic parquet. Enjoy the luxury of newly renovated bathrooms and the convenience of three spacious bedrooms plus a versatile office space on the second floor. Outside, you'll find a two-car detached garage with ample storage and laneway access, plus an additional parking spot next to the garage. The private, fenced-in backyard offers a serene retreat for relaxation and play. Nestled in a park lover's paradise, this home is surrounded by four parks and a variety of recreational facilities, making it the ideal place to call home. Get ready to fall in love! **** EXTRAS **** Located just minutes from public transit, top-rated schools, High Park, and vibrant neighbourhoods like The Junction, Bloor West Village, and Stockyards, this home offers the best of city living in a peaceful, tree-lined setting. (id:24801)
Property Details
| MLS® Number | W10421977 |
| Property Type | Single Family |
| Community Name | High Park North |
| AmenitiesNearBy | Park, Public Transit, Schools |
| CommunityFeatures | Community Centre |
| Features | Lane |
| ParkingSpaceTotal | 3 |
Building
| BathroomTotal | 2 |
| BedroomsAboveGround | 3 |
| BedroomsBelowGround | 1 |
| BedroomsTotal | 4 |
| Appliances | Dishwasher, Dryer, Microwave, Refrigerator, Stove, Washer, Window Coverings |
| BasementDevelopment | Finished |
| BasementFeatures | Walk Out |
| BasementType | Full (finished) |
| ConstructionStyleAttachment | Detached |
| CoolingType | Central Air Conditioning |
| ExteriorFinish | Brick |
| FlooringType | Parquet, Hardwood |
| FoundationType | Poured Concrete |
| HeatingFuel | Natural Gas |
| HeatingType | Radiant Heat |
| StoriesTotal | 2 |
| SizeInterior | 1999.983 - 2499.9795 Sqft |
| Type | House |
| UtilityWater | Municipal Water |
Parking
| Detached Garage |
Land
| Acreage | No |
| FenceType | Fenced Yard |
| LandAmenities | Park, Public Transit, Schools |
| Sewer | Sanitary Sewer |
| SizeDepth | 115 Ft |
| SizeFrontage | 30 Ft ,3 In |
| SizeIrregular | 30.3 X 115 Ft |
| SizeTotalText | 30.3 X 115 Ft |
Rooms
| Level | Type | Length | Width | Dimensions |
|---|---|---|---|---|
| Second Level | Bedroom | 3.42 m | 3.55 m | 3.42 m x 3.55 m |
| Second Level | Bedroom 2 | 3.22 m | 3.28 m | 3.22 m x 3.28 m |
| Second Level | Bedroom 3 | 3 m | 3.34 m | 3 m x 3.34 m |
| Second Level | Office | 4.12 m | 2.39 m | 4.12 m x 2.39 m |
| Lower Level | Recreational, Games Room | 8.61 m | 6.35 m | 8.61 m x 6.35 m |
| Lower Level | Mud Room | 1.99 m | 3.24 m | 1.99 m x 3.24 m |
| Lower Level | Utility Room | 1.6 m | 2.79 m | 1.6 m x 2.79 m |
| Ground Level | Living Room | 3.72 m | 3.68 m | 3.72 m x 3.68 m |
| Ground Level | Dining Room | 4.14 m | 3.68 m | 4.14 m x 3.68 m |
| Ground Level | Kitchen | 4.2 m | 3.25 m | 4.2 m x 3.25 m |
https://www.realtor.ca/real-estate/27645850/87-mavety-street-toronto-high-park-north-high-park-north
Interested?
Contact us for more information
Rakesh Tewari
Salesperson




































