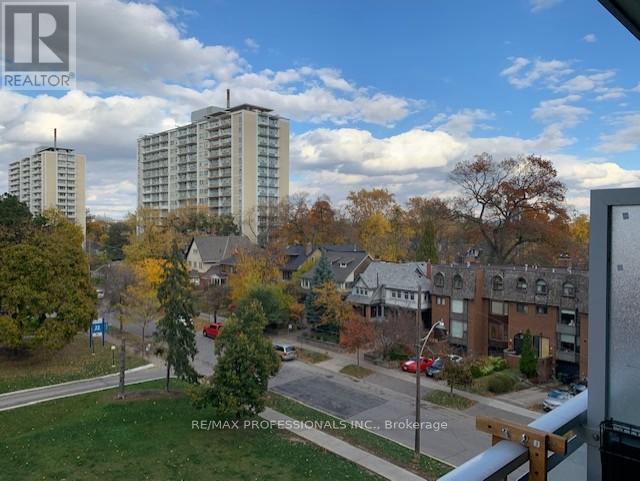503 - 1830 Bloor Street W Toronto, Ontario M6P 3K6
$2,300 Monthly
Enjoy The Luxury Living In High Park Community. Steps To Park And Subway. Short Walk To Bloor St West Village. Unit Located On The Quiet Side Of The Building, Very Bright 1 Bedroom With Full 4 Piece Bath With Large Balcony. 18000 Sq Ft Of Amazing Amenities With Rock Climbing Wall, 24Hr Concierge, Theatre, Sundeck And Parkside Club! Weber Bbqs. **** EXTRAS **** All Existing Light Fixtures S/S Fridge, S/S Stove, S/S Built In Oven, Microwave, Hood Range, Dishwasher, Washer And Dryer. 18000 Sq Ft Of Amazing Amenities With Rock Climbing Wall, 24Hr Concierge, Theatre, Sundeck And Parkside Club! O-Look (id:24801)
Property Details
| MLS® Number | W10421999 |
| Property Type | Single Family |
| Community Name | High Park North |
| AmenitiesNearBy | Park, Public Transit, Schools |
| CommunityFeatures | Pet Restrictions |
| Features | Balcony |
Building
| BathroomTotal | 1 |
| BedroomsAboveGround | 1 |
| BedroomsTotal | 1 |
| Amenities | Security/concierge, Exercise Centre, Party Room, Visitor Parking |
| CoolingType | Central Air Conditioning |
| ExteriorFinish | Brick, Concrete |
| FlooringType | Laminate |
| HeatingFuel | Natural Gas |
| HeatingType | Forced Air |
| SizeInterior | 499.9955 - 598.9955 Sqft |
| Type | Apartment |
Parking
| Underground |
Land
| Acreage | No |
| LandAmenities | Park, Public Transit, Schools |
Rooms
| Level | Type | Length | Width | Dimensions |
|---|---|---|---|---|
| Main Level | Living Room | 3.81 m | 3.66 m | 3.81 m x 3.66 m |
| Main Level | Dining Room | 3.81 m | 3.66 m | 3.81 m x 3.66 m |
| Main Level | Kitchen | 3.81 m | 3.66 m | 3.81 m x 3.66 m |
| Main Level | Primary Bedroom | 3.05 m | 3.05 m | 3.05 m x 3.05 m |
Interested?
Contact us for more information
Jeff Macko
Salesperson
Ed Koenig
Salesperson




















