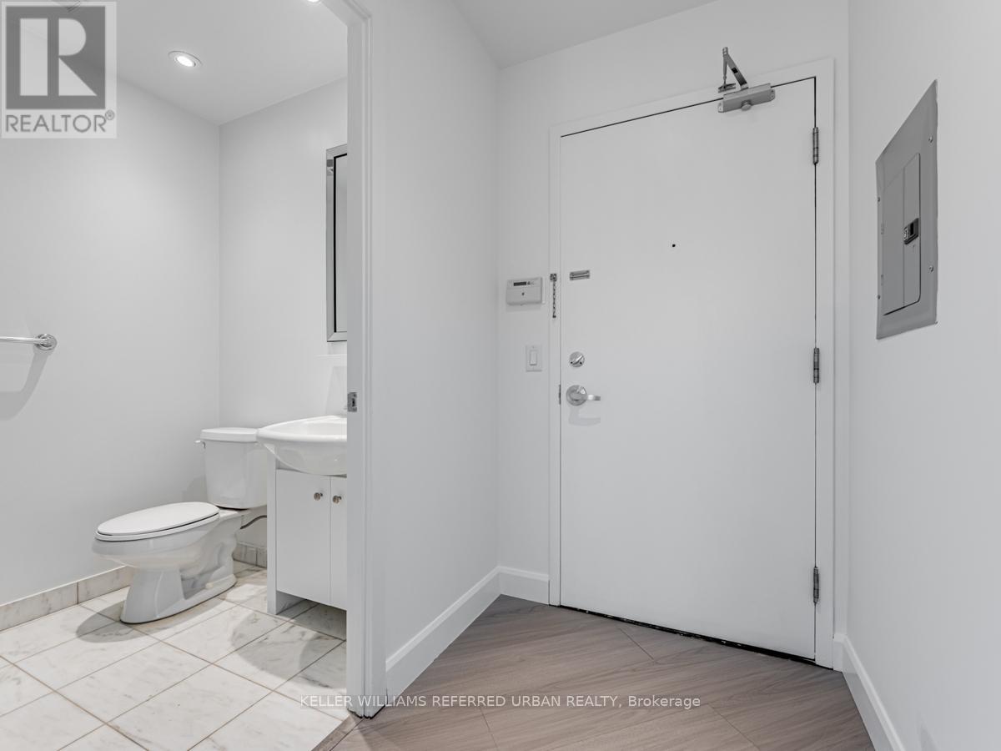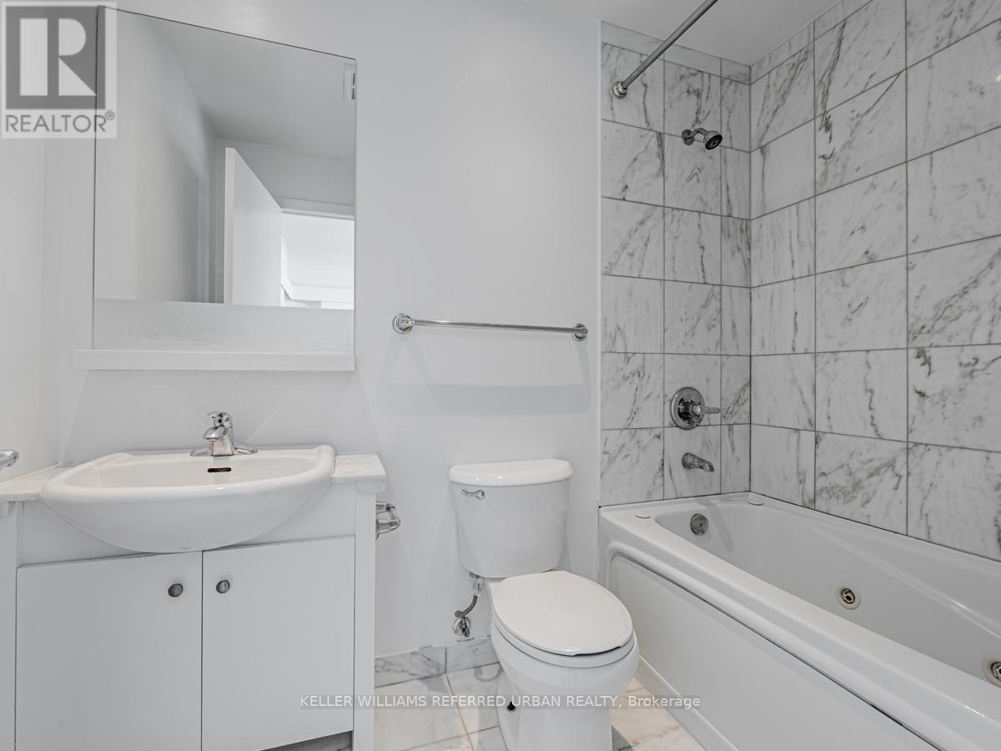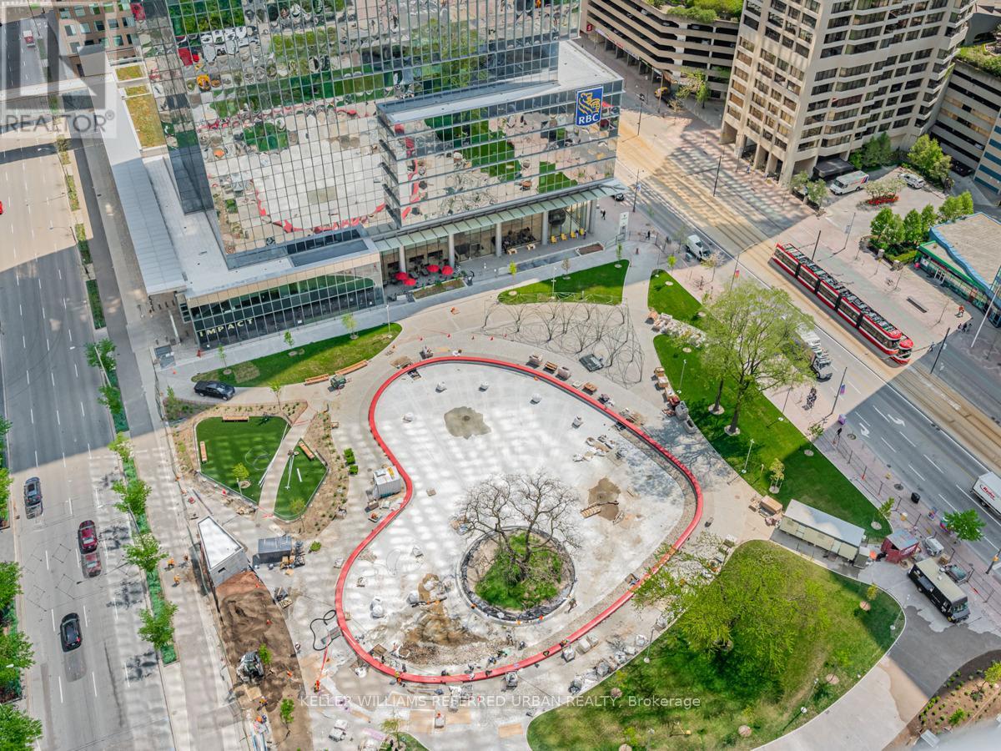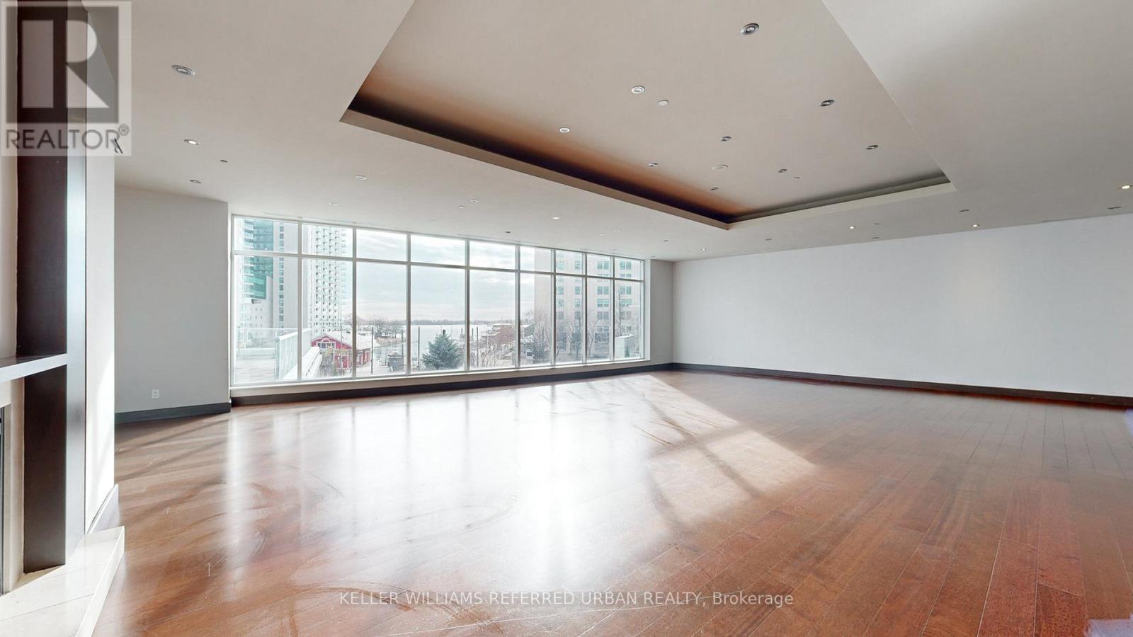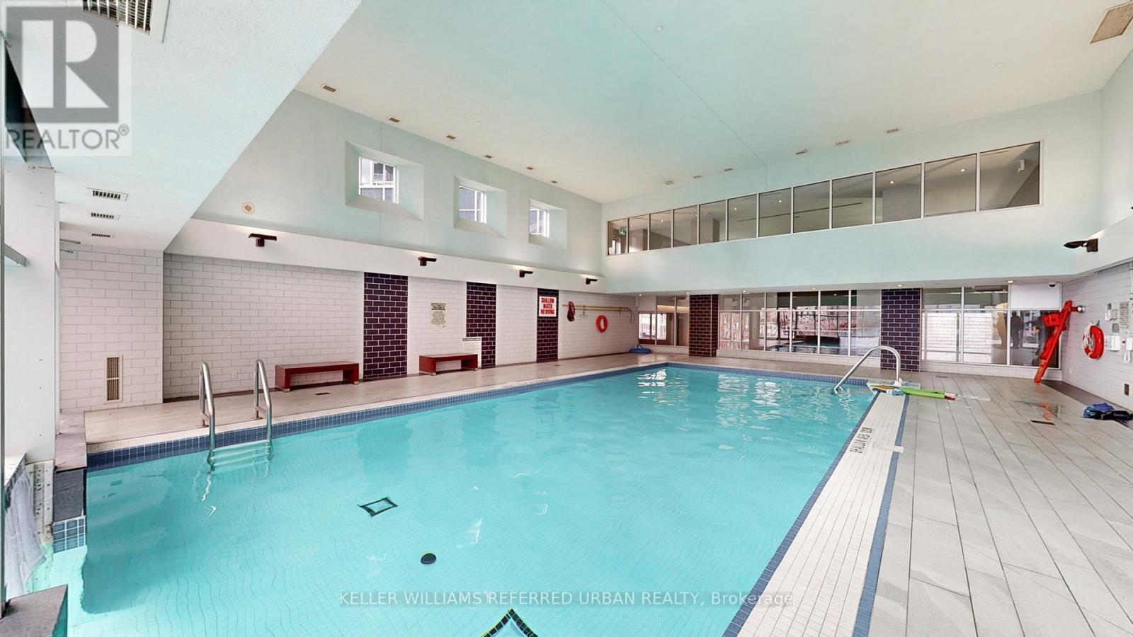3202 - 8 York Street Toronto, Ontario M5J 2Y2
$1,098,000Maintenance, Common Area Maintenance, Insurance, Water, Parking
$1,000 Monthly
Maintenance, Common Area Maintenance, Insurance, Water, Parking
$1,000 MonthlyThis show-stopping 2-bedroom, 2-bathroom unit boasts breathtaking views of the CN Tower and Lake Ontario, offering the perfect blend of urban luxury and natural beauty. Located in the heart of downtown, this open-concept suite is flooded with natural light through expansive windows, highlighting a spacious and inviting living area. The modern kitchen features sleek stainless steel appliances, and pot lights add a sophisticated touch throughout. Enjoy the convenience of parking included with the unit. Just steps to TTC, the CN Tower, restaurants, and everything downtown has to offer this is the ultimate in city living. **** EXTRAS **** Building amenities elevate your lifestyle with a pool, gym, party rooms, billiards, and a meeting room, all set against the backdrop of stunning lake and city views. (id:24801)
Property Details
| MLS® Number | C10422255 |
| Property Type | Single Family |
| Community Name | Waterfront Communities C1 |
| Amenities Near By | Park, Place Of Worship, Public Transit, Schools |
| Community Features | Pet Restrictions, Community Centre |
| Features | Balcony, Carpet Free |
| Parking Space Total | 1 |
| Pool Type | Indoor Pool |
Building
| Bathroom Total | 2 |
| Bedrooms Above Ground | 2 |
| Bedrooms Total | 2 |
| Amenities | Recreation Centre, Exercise Centre, Party Room |
| Appliances | Dishwasher, Dryer, Microwave, Range, Refrigerator, Washer, Window Coverings |
| Cooling Type | Central Air Conditioning |
| Exterior Finish | Concrete |
| Flooring Type | Hardwood |
| Heating Fuel | Electric |
| Heating Type | Heat Pump |
| Size Interior | 900 - 999 Ft2 |
| Type | Apartment |
Parking
| Underground |
Land
| Acreage | No |
| Land Amenities | Park, Place Of Worship, Public Transit, Schools |
Rooms
| Level | Type | Length | Width | Dimensions |
|---|---|---|---|---|
| Flat | Kitchen | 2.44 m | 4.55 m | 2.44 m x 4.55 m |
| Flat | Dining Room | 5.56 m | 4.55 m | 5.56 m x 4.55 m |
| Flat | Living Room | 5.56 m | 4.55 m | 5.56 m x 4.55 m |
| Flat | Primary Bedroom | 2.76 m | 3.26 m | 2.76 m x 3.26 m |
| Flat | Bedroom 2 | 2.7 m | 2.7 m | 2.7 m x 2.7 m |
Contact Us
Contact us for more information
Andrew Ipekian
Broker
ipekian.ca/
www.facebook.com/AIREG
ca.linkedin.com/company/andrew-ipekian-real-estate-group
156 Duncan Mill Rd Unit 1
Toronto, Ontario M3B 3N2
(416) 572-1016
(416) 572-1017
www.whykwru.ca/










