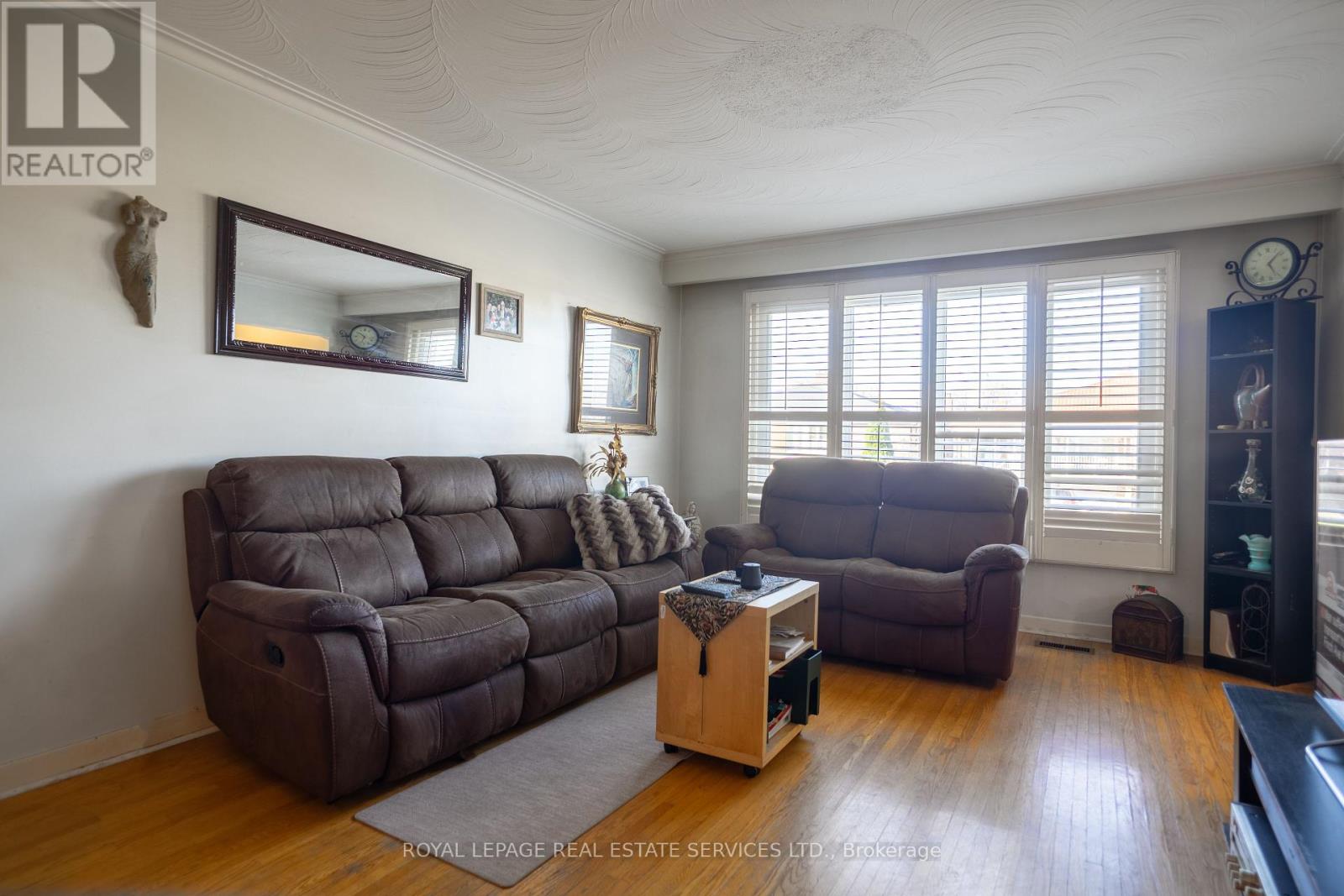70 Watney Crescent Toronto, Ontario M3L 2C9
4 Bedroom
3 Bathroom
Raised Bungalow
Central Air Conditioning
Forced Air
$969,000
Semi-raised bungalow, with potential for upstairs and basement rentals, or a user for this spacious property. Very good size kitchen, open concept lvrm + dn rm, roomy bedrooms. As per sellers, installed new roof, new furnace, new hot water tank in 2024. Smart Real Estate Investment for a 3+1 Bdrm, spacious property with a garage and backyard. (id:24801)
Property Details
| MLS® Number | W10422357 |
| Property Type | Single Family |
| Community Name | Glenfield-Jane Heights |
| Amenities Near By | Hospital, Place Of Worship, Public Transit, Schools |
| Parking Space Total | 3 |
Building
| Bathroom Total | 3 |
| Bedrooms Above Ground | 3 |
| Bedrooms Below Ground | 1 |
| Bedrooms Total | 4 |
| Appliances | Dishwasher, Refrigerator, Window Coverings |
| Architectural Style | Raised Bungalow |
| Basement Development | Finished |
| Basement Features | Separate Entrance |
| Basement Type | N/a (finished) |
| Construction Style Attachment | Semi-detached |
| Cooling Type | Central Air Conditioning |
| Exterior Finish | Brick |
| Flooring Type | Hardwood, Tile |
| Foundation Type | Unknown |
| Half Bath Total | 1 |
| Heating Fuel | Natural Gas |
| Heating Type | Forced Air |
| Stories Total | 1 |
| Type | House |
| Utility Water | Municipal Water |
Parking
| Garage |
Land
| Acreage | No |
| Fence Type | Fenced Yard |
| Land Amenities | Hospital, Place Of Worship, Public Transit, Schools |
| Sewer | Sanitary Sewer |
| Size Depth | 138 Ft ,2 In |
| Size Frontage | 30 Ft ,2 In |
| Size Irregular | 30.19 X 138.17 Ft ; Irregular |
| Size Total Text | 30.19 X 138.17 Ft ; Irregular |
Rooms
| Level | Type | Length | Width | Dimensions |
|---|---|---|---|---|
| Main Level | Living Room | 4.11 m | 3.76 m | 4.11 m x 3.76 m |
| Main Level | Dining Room | 3.2 m | 3.2 m | 3.2 m x 3.2 m |
| Main Level | Kitchen | 4.67 m | 3.58 m | 4.67 m x 3.58 m |
| Main Level | Primary Bedroom | 4.27 m | 3.23 m | 4.27 m x 3.23 m |
| Main Level | Bedroom 2 | 4.09 m | 3.02 m | 4.09 m x 3.02 m |
| Main Level | Bedroom 3 | 3.12 m | 3005 m | 3.12 m x 3005 m |
Utilities
| Cable | Installed |
| Sewer | Installed |
Contact Us
Contact us for more information
Galina Psavka
Salesperson
(416) 921-1112
galinarealestateservice.com/
@galinahomes/
Royal LePage Real Estate Services Ltd.
55 St.clair Avenue West #255
Toronto, Ontario M4V 2Y7
55 St.clair Avenue West #255
Toronto, Ontario M4V 2Y7
(416) 921-1112
(416) 921-7424
www.centraltoronto.net










