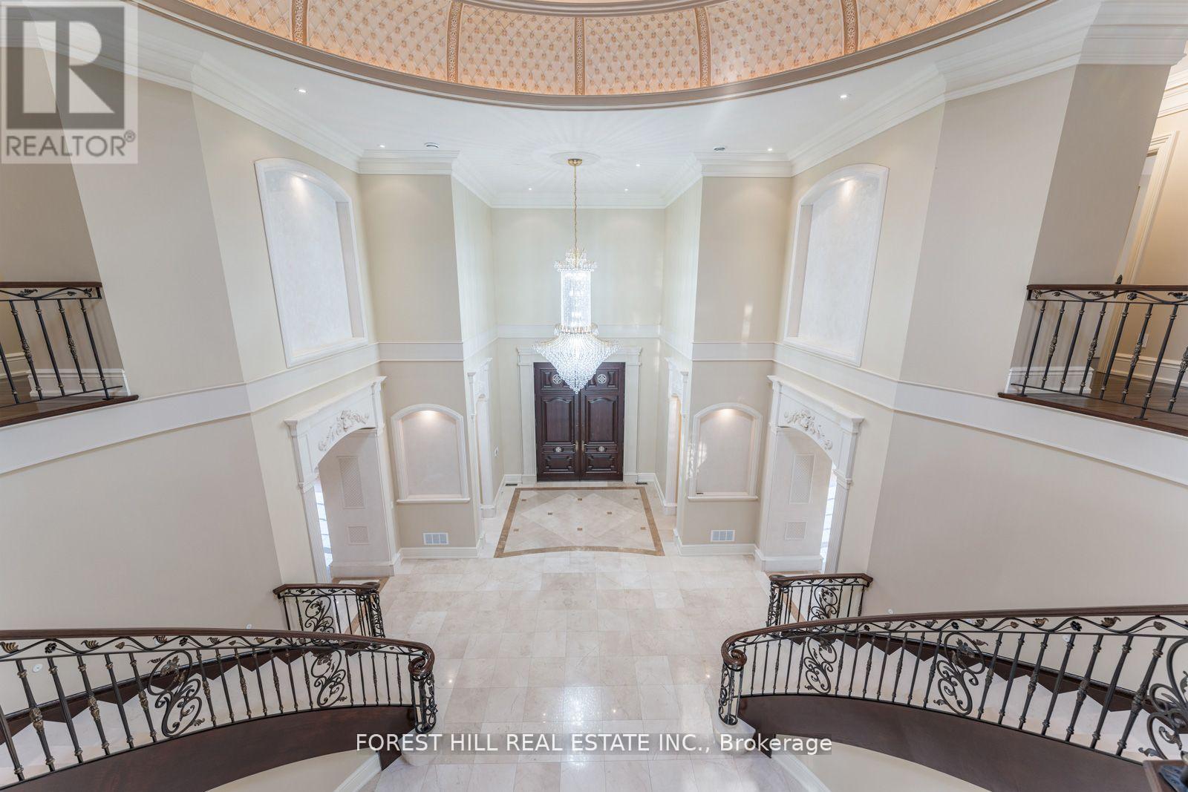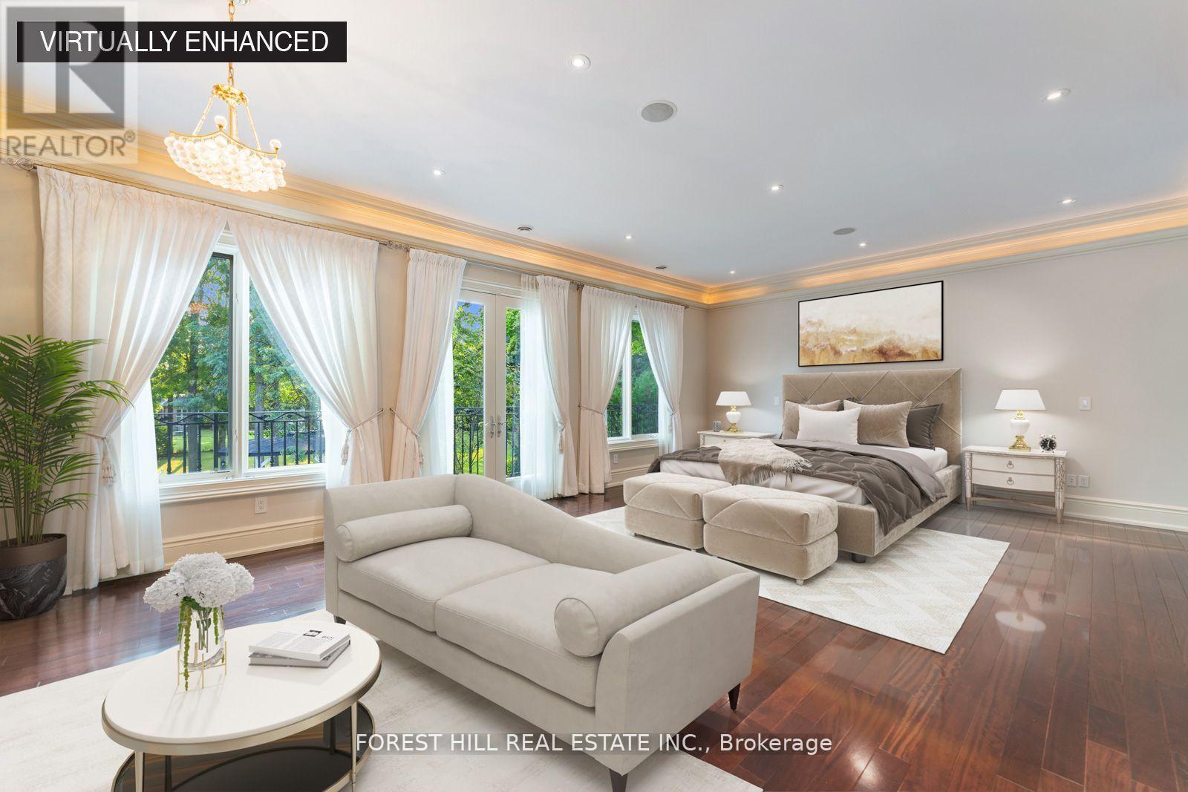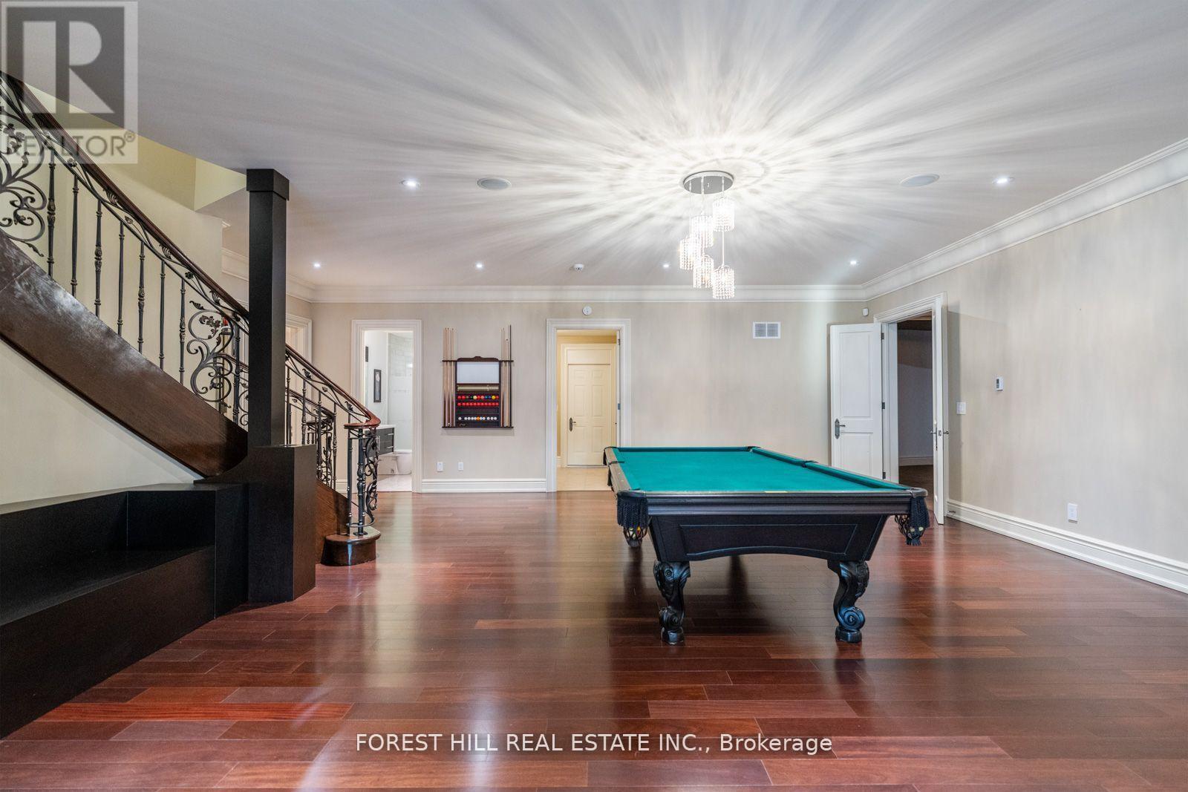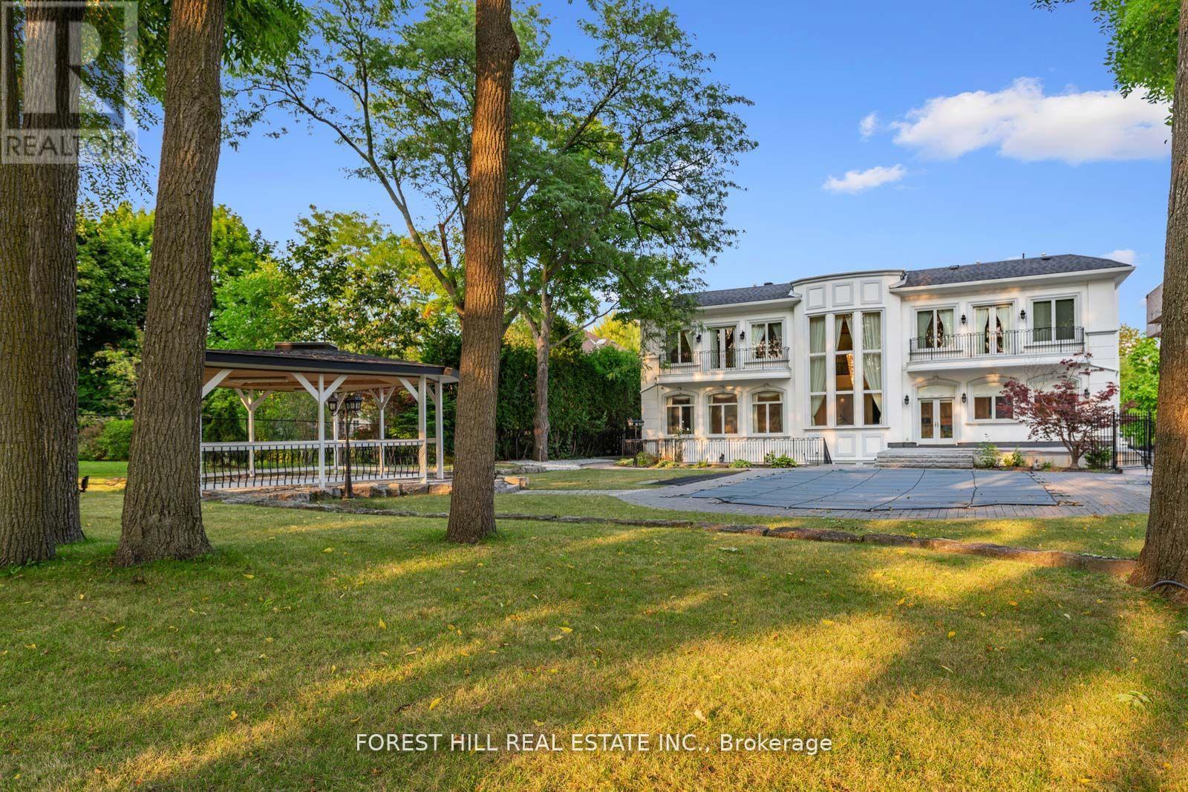12 Thornbank Road Vaughan, Ontario L4J 2A2
$7,499,999
European inspired mansion in sought after Estates of Thornbank neighborhood of Oakbank Pond. Sprawling west-facing 100' x 300' lot & in-ground pool make your home the new ""go to"" destination for avid entertainers, large family gatherings, celebrations, dream gardens & for pets & kids to run wild. Awe inspiring with 22' ceilings as you enter the grand marble foyer & lay eyes on the soaring majestic domed skylight. Tranquil primary bedroom suite overlooking dream backyard. All additional upstairs bedrooms with designated ensuite washrooms, walk-in closets & walk-outs to balconies. Elevator servicing all levels creates an opportunity for long-term multigenerational living. Nanny/In-law suite in lower level as well as media & exercise rooms. Luxurious interiors, timeless craftsmanship & meticulous design will check your every box. Stop dreaming and start living. **** EXTRAS **** Nearly 12,000 sq ft total living space (includes 3,850 sf below grade). See V.Tour, Floorplans & Feature Sheet attached w inclusions. Minutes to Thornhill (Golf) Club, Uplands Golf & Ski Club, Oakbank Pond, Highway 7/407 for easy commuting. (id:24801)
Property Details
| MLS® Number | N10422510 |
| Property Type | Single Family |
| Community Name | Uplands |
| AmenitiesNearBy | Park, Ski Area |
| CommunityFeatures | Community Centre, School Bus |
| ParkingSpaceTotal | 8 |
| PoolType | Inground Pool |
Building
| BathroomTotal | 8 |
| BedroomsAboveGround | 5 |
| BedroomsBelowGround | 1 |
| BedroomsTotal | 6 |
| BasementDevelopment | Finished |
| BasementFeatures | Walk-up |
| BasementType | N/a (finished) |
| ConstructionStyleAttachment | Detached |
| CoolingType | Central Air Conditioning |
| ExteriorFinish | Stucco |
| FireplacePresent | Yes |
| FlooringType | Hardwood, Marble |
| FoundationType | Unknown |
| HalfBathTotal | 1 |
| HeatingFuel | Natural Gas |
| HeatingType | Forced Air |
| StoriesTotal | 2 |
| SizeInterior | 4999.958 - 99999.6672 Sqft |
| Type | House |
| UtilityWater | Municipal Water |
Parking
| Garage |
Land
| Acreage | No |
| LandAmenities | Park, Ski Area |
| Sewer | Sanitary Sewer |
| SizeDepth | 300 Ft |
| SizeFrontage | 100 Ft |
| SizeIrregular | 100 X 300 Ft |
| SizeTotalText | 100 X 300 Ft |
| SurfaceWater | Lake/pond |
Rooms
| Level | Type | Length | Width | Dimensions |
|---|---|---|---|---|
| Second Level | Bedroom 5 | 4.27 m | 3.35 m | 4.27 m x 3.35 m |
| Second Level | Primary Bedroom | 7.95 m | 5.49 m | 7.95 m x 5.49 m |
| Second Level | Bedroom 2 | 5.49 m | 4.9 m | 5.49 m x 4.9 m |
| Second Level | Bedroom 3 | 4.6 m | 4.39 m | 4.6 m x 4.39 m |
| Second Level | Bedroom 4 | 5 m | 4.39 m | 5 m x 4.39 m |
| Basement | Recreational, Games Room | 12.01 m | 7.67 m | 12.01 m x 7.67 m |
| Main Level | Living Room | 8.33 m | 7.29 m | 8.33 m x 7.29 m |
| Main Level | Dining Room | 7.29 m | 6.2 m | 7.29 m x 6.2 m |
| Main Level | Family Room | 7.62 m | 5.49 m | 7.62 m x 5.49 m |
| Main Level | Kitchen | 7.62 m | 5.46 m | 7.62 m x 5.46 m |
| Main Level | Eating Area | 6.5 m | 4.29 m | 6.5 m x 4.29 m |
| Main Level | Office | 5.13 m | 5 m | 5.13 m x 5 m |
https://www.realtor.ca/real-estate/27647023/12-thornbank-road-vaughan-uplands-uplands
Interested?
Contact us for more information
Mathew Adam Pottens
Broker
15 Lesmill Rd Unit 1
Toronto, Ontario M3B 2T3
Debra Feldman
Salesperson
15 Lesmill Rd Unit 1
Toronto, Ontario M3B 2T3








































