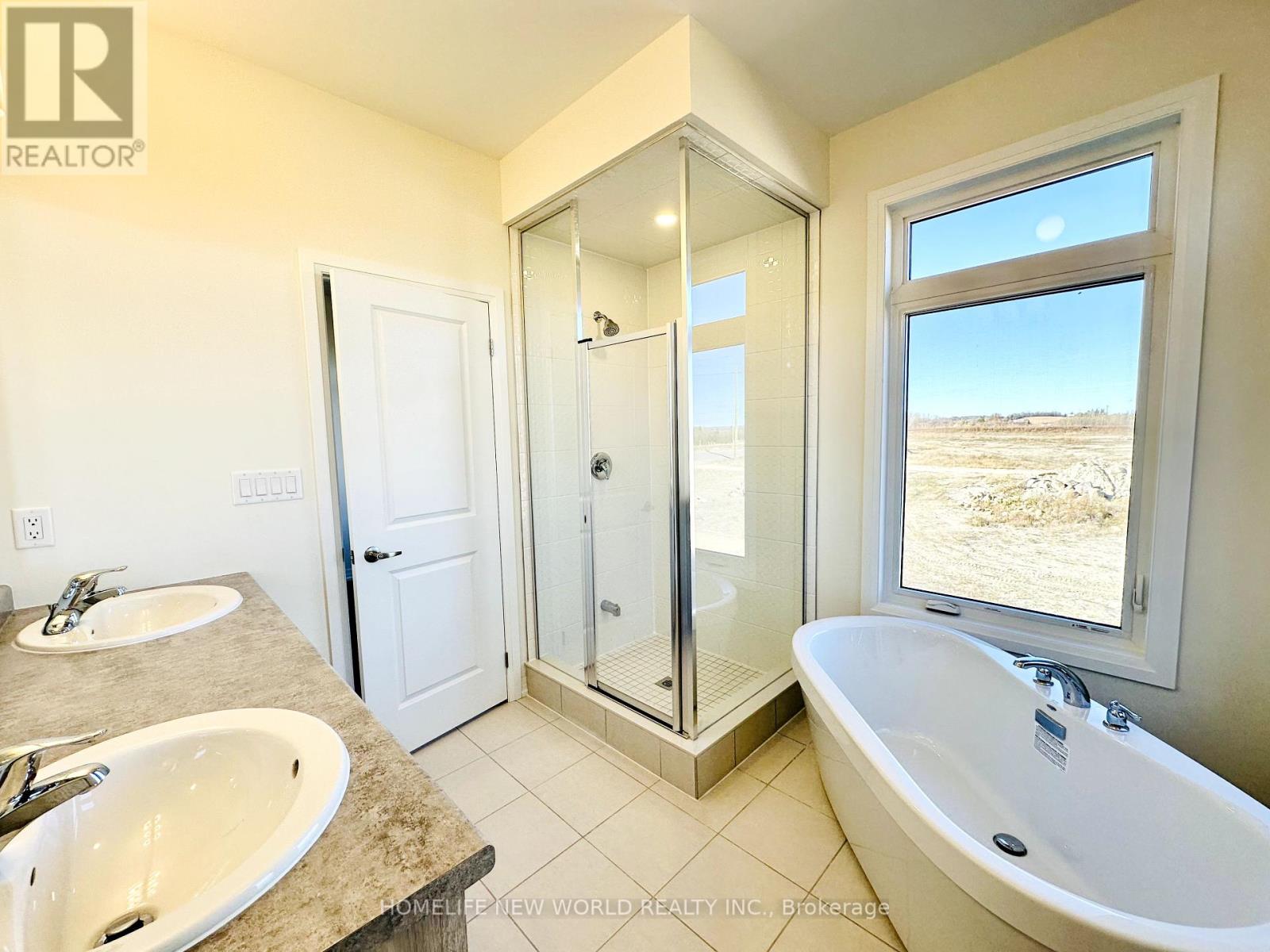1116 Pisces Trail Pickering, Ontario L1X 0P8
$3,200 Monthly
This stunning, upgraded, new 2-storey semi-detached home features 3 bedrooms, 3 bathrooms, and a single-car garage. Located in a welcoming, family-oriented neighborhood in Greenwood, Pickering, the home offers an open-concept design with 9-foot ceilings on all levels except the basement, and beautiful hardwood floors throughout. The main floor boasts a huge family Room with the cozy fireplace and Big pantry, The kitchen is equipped with quartz countertops, and oversized island, and stainless steel appliances. The primary bedroom includes a luxurious double-sink ensuite with a frameless standing shower door. For added convenience, there's direct access from the garage and a separate entrance from the other side of the house. Ideally situated near Highway 407, Highway 401, the Go Station, shopping centres, schools, parks, hiking trails, and various other amenities, this home offers both comfort and convenience. **** EXTRAS **** All-new stainless steel appliances include a refrigerator, stove, dishwasher. Brand New washer and dryer. (id:24801)
Property Details
| MLS® Number | E10422844 |
| Property Type | Single Family |
| Community Name | Rural Pickering |
| ParkingSpaceTotal | 2 |
Building
| BathroomTotal | 3 |
| BedroomsAboveGround | 5 |
| BedroomsTotal | 5 |
| BasementDevelopment | Unfinished |
| BasementType | N/a (unfinished) |
| ConstructionStyleAttachment | Semi-detached |
| CoolingType | Central Air Conditioning |
| ExteriorFinish | Brick, Stone |
| FireplacePresent | Yes |
| FoundationType | Concrete |
| HalfBathTotal | 1 |
| HeatingFuel | Natural Gas |
| HeatingType | Forced Air |
| StoriesTotal | 2 |
| SizeInterior | 1999.983 - 2499.9795 Sqft |
| Type | House |
| UtilityWater | Municipal Water |
Parking
| Garage |
Land
| Acreage | No |
| Sewer | Sanitary Sewer |
https://www.realtor.ca/real-estate/27648140/1116-pisces-trail-pickering-rural-pickering
Interested?
Contact us for more information
Lyla Mai
Broker
201 Consumers Rd., Ste. 205
Toronto, Ontario M2J 4G8























