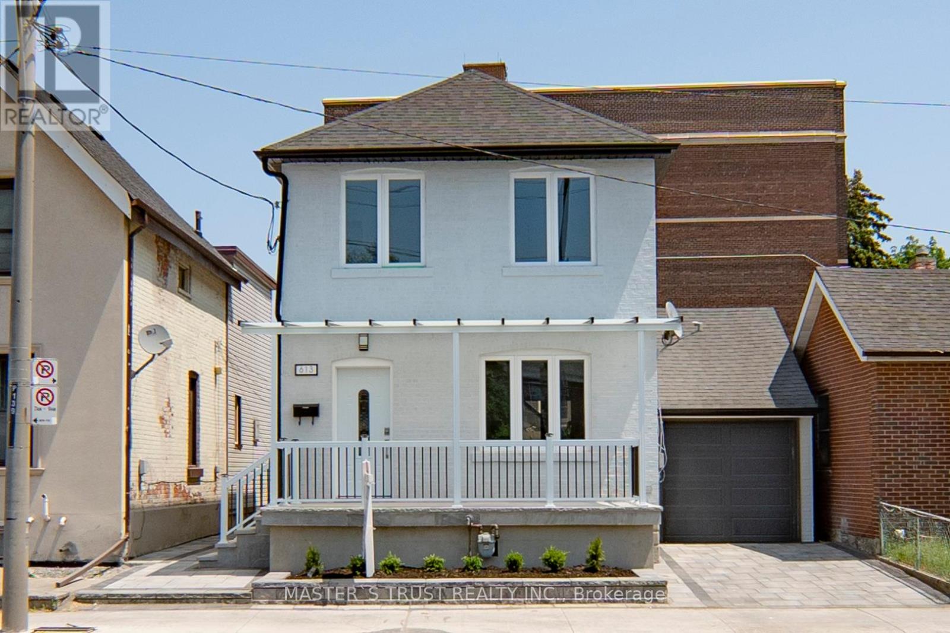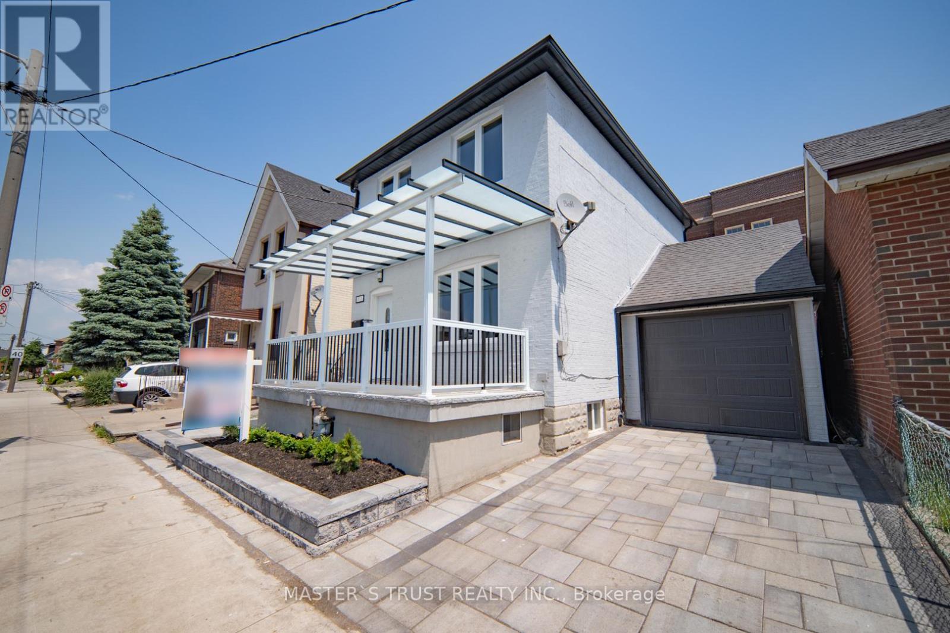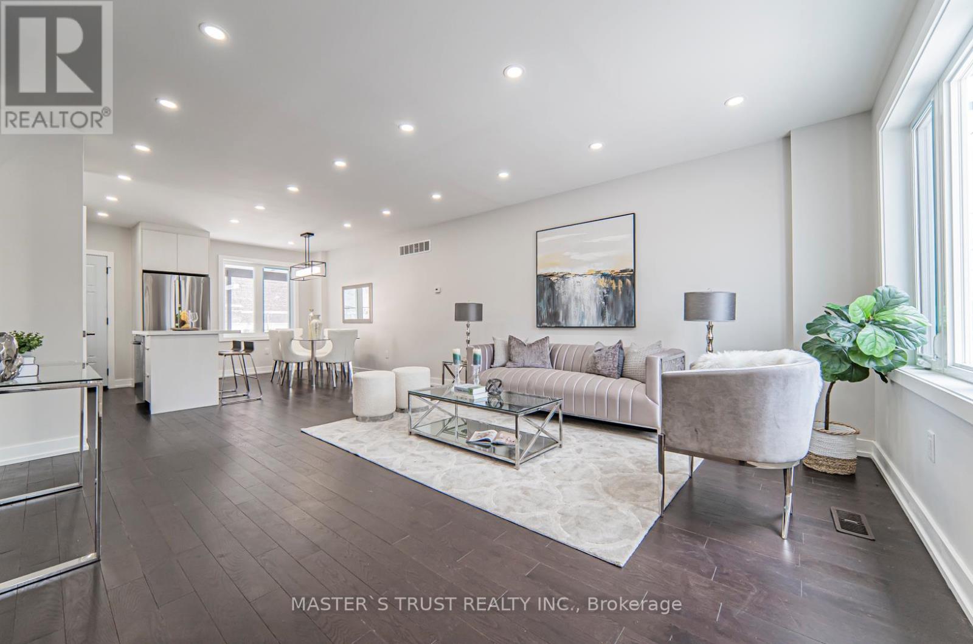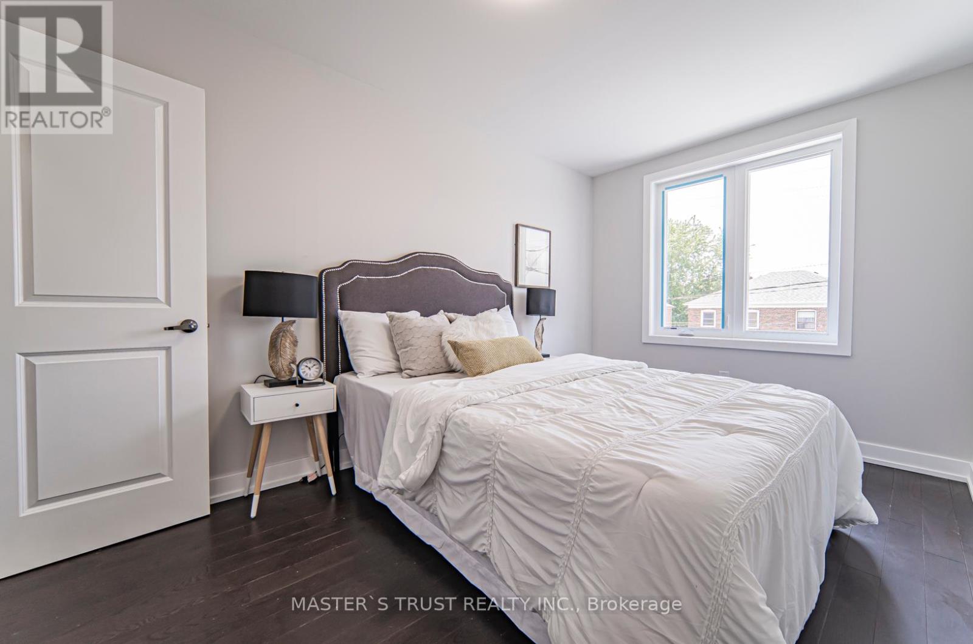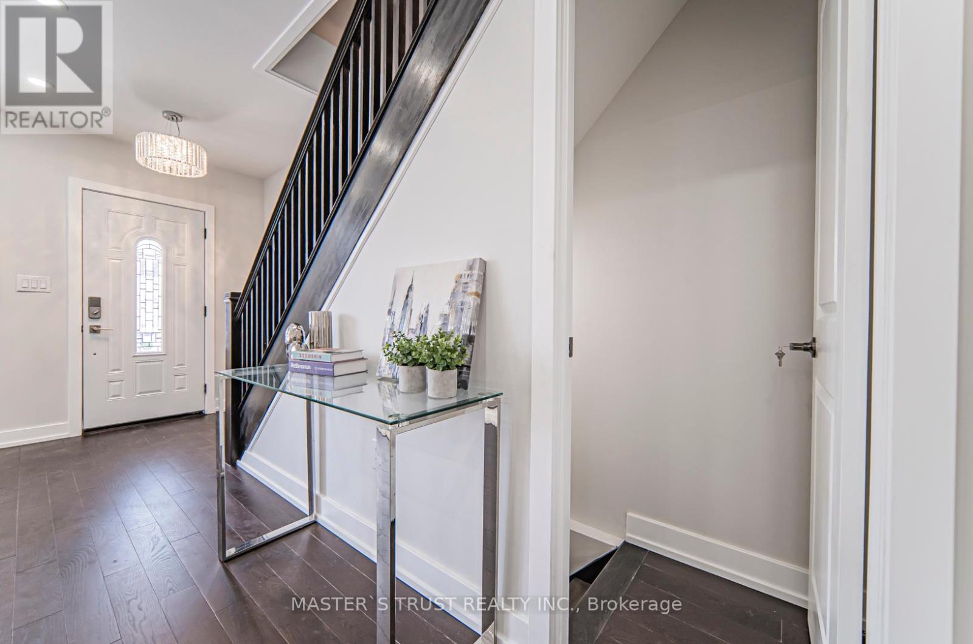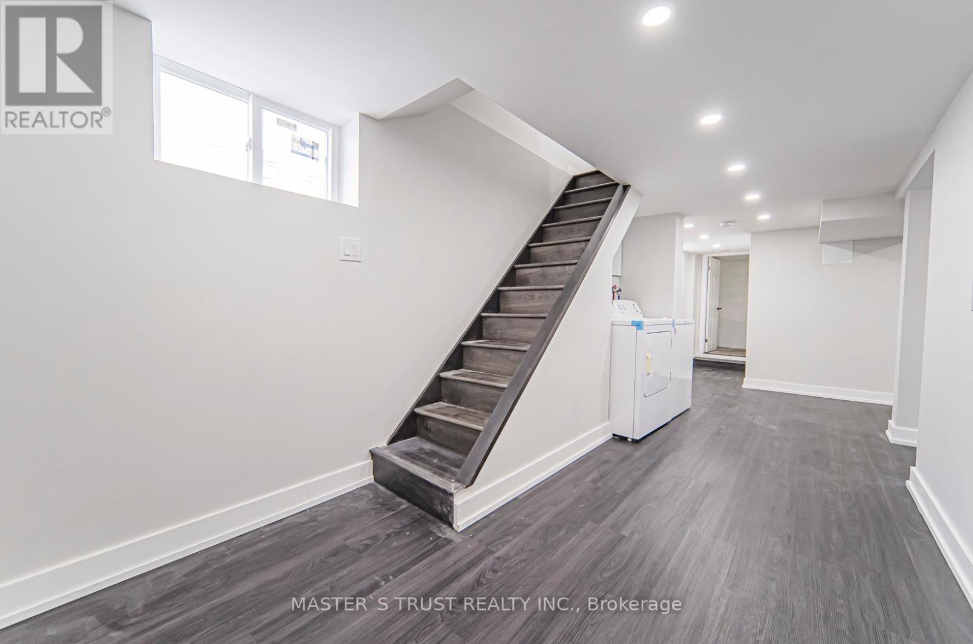613 Old Weston Road Toronto, Ontario M6N 3B4
$1,088,000
This is a great opportunity to acquire a brand new solid brick detached 3-Bedroom home with a separate entrance to In-Laws Apt, with an attached garage, plus 2 parking spaces in the rear lane. Additionally, there is a separate basement entrance. The house also comes with a newly built furnace, air conditioning, hot water tank, double door, fridge, dishwasher, stove, and much more. It is also in a convenient location. This home offers tons of features like an open concept main floor and four bathrooms. Don't miss this chance and come take a look for yourself this masterpiece of a home! **** EXTRAS **** All appliances all light fixtures (id:24801)
Property Details
| MLS® Number | W10422452 |
| Property Type | Single Family |
| Community Name | Weston-Pellam Park |
| ParkingSpaceTotal | 4 |
Building
| BathroomTotal | 4 |
| BedroomsAboveGround | 3 |
| BedroomsBelowGround | 1 |
| BedroomsTotal | 4 |
| Appliances | Garage Door Opener Remote(s), Dishwasher, Dryer, Refrigerator, Stove, Washer |
| BasementFeatures | Apartment In Basement |
| BasementType | N/a |
| ConstructionStyleAttachment | Detached |
| CoolingType | Central Air Conditioning |
| ExteriorFinish | Brick |
| FlooringType | Hardwood |
| FoundationType | Concrete |
| HalfBathTotal | 2 |
| HeatingFuel | Natural Gas |
| HeatingType | Forced Air |
| StoriesTotal | 2 |
| Type | House |
| UtilityWater | Municipal Water |
Parking
| Attached Garage |
Land
| Acreage | No |
| Sewer | Sanitary Sewer |
| SizeDepth | 63 Ft ,5 In |
| SizeFrontage | 34 Ft ,9 In |
| SizeIrregular | 34.83 X 63.47 Ft ; Irregular |
| SizeTotalText | 34.83 X 63.47 Ft ; Irregular |
Rooms
| Level | Type | Length | Width | Dimensions |
|---|---|---|---|---|
| Second Level | Primary Bedroom | 10.63 m | 9.18 m | 10.63 m x 9.18 m |
| Second Level | Bedroom 2 | 12.4 m | 7.94 m | 12.4 m x 7.94 m |
| Second Level | Bedroom 3 | 9.18 m | 7.87 m | 9.18 m x 7.87 m |
| Basement | Bedroom | 11.51 m | 8.99 m | 11.51 m x 8.99 m |
| Basement | Kitchen | 10.86 m | 8.5 m | 10.86 m x 8.5 m |
| Basement | Family Room | 24.96 m | 7.15 m | 24.96 m x 7.15 m |
| Basement | Pantry | 13.22 m | 5.35 m | 13.22 m x 5.35 m |
| Main Level | Living Room | 13.22 m | 11.18 m | 13.22 m x 11.18 m |
| Main Level | Dining Room | 11.97 m | 7.51 m | 11.97 m x 7.51 m |
| Main Level | Kitchen | 10.86 m | 7.48 m | 10.86 m x 7.48 m |
Interested?
Contact us for more information
Mei Ding
Salesperson
3190 Steeles Ave East #120
Markham, Ontario L3R 1G9


