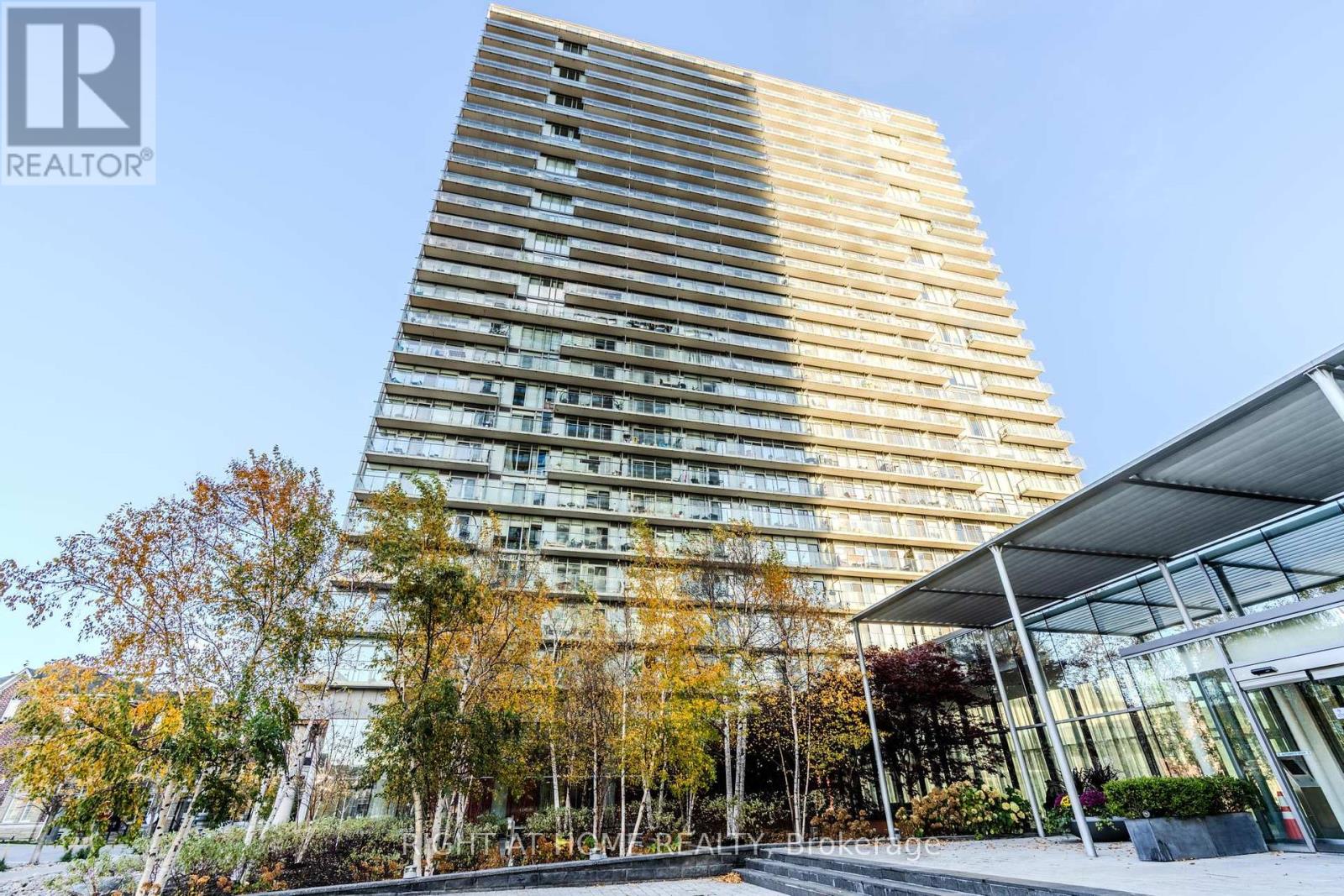2610 - 103 The Queensway Toronto, Ontario M6S 5B3
$680,000Maintenance, Water, Insurance, Common Area Maintenance, Parking
$765.18 Monthly
Maintenance, Water, Insurance, Common Area Maintenance, Parking
$765.18 MonthlyLuxurious Lake Front Living with steps to High Park, Lake and Beach. This 2 bedroom Condo boasts 2 bedrooms and 2 Full baths. The large windows bring in lots of Natural light with Floor to Ceiling Windows. 9 Feet Ceilings. Stylish Kitchen with Stainless Steel Appliances and Quartz Counters. Enjoy the spectacular view from your terrace. Underground Parking and Locker. Walk to the Lake and High Park. Easy Access to Downtown and Hwy. TTC Streetcar at your front door. Live in style on the 26th floor. (Some photos are digitally staged). (id:24801)
Property Details
| MLS® Number | W10420167 |
| Property Type | Single Family |
| Community Name | High Park-Swansea |
| CommunityFeatures | Pet Restrictions |
| Features | In Suite Laundry |
| ParkingSpaceTotal | 1 |
| PoolType | Indoor Pool |
| ViewType | Lake View |
Building
| BathroomTotal | 2 |
| BedroomsAboveGround | 2 |
| BedroomsTotal | 2 |
| Amenities | Security/concierge, Exercise Centre, Party Room, Storage - Locker |
| Appliances | Dishwasher, Dryer, Microwave, Refrigerator, Stove, Washer |
| CoolingType | Central Air Conditioning |
| ExteriorFinish | Brick |
| FlooringType | Hardwood |
| HeatingFuel | Electric |
| HeatingType | Forced Air |
| SizeInterior | 699.9943 - 798.9932 Sqft |
| Type | Apartment |
Parking
| Underground | |
| Inside Entry |
Land
| Acreage | No |
Rooms
| Level | Type | Length | Width | Dimensions |
|---|---|---|---|---|
| Flat | Living Room | 6.132 m | 3.33 m | 6.132 m x 3.33 m |
| Flat | Dining Room | 6.13 m | 3.33 m | 6.13 m x 3.33 m |
| Flat | Kitchen | 2.5 m | 2.35 m | 2.5 m x 2.35 m |
| Flat | Primary Bedroom | 5.1 m | 2.8 m | 5.1 m x 2.8 m |
| Flat | Bedroom 2 | 3.5 m | 2.6 m | 3.5 m x 2.6 m |
Interested?
Contact us for more information
Nasira Jamal
Salesperson




















