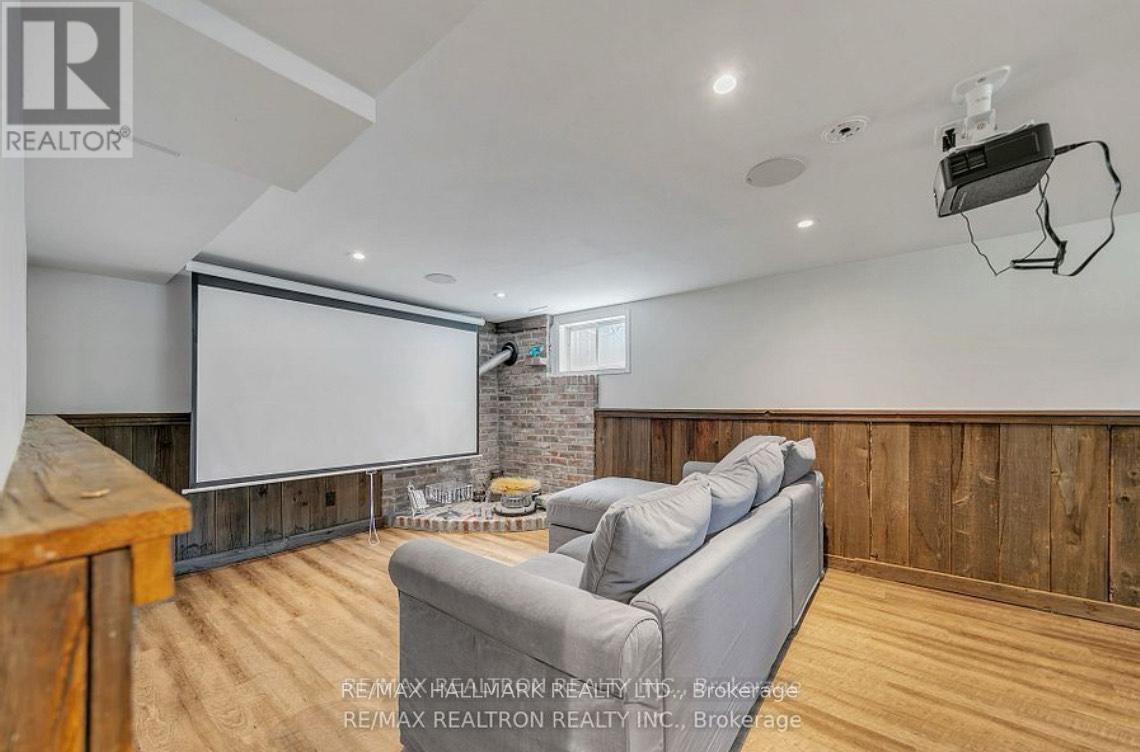73 Wilstead Drive Newmarket, Ontario L3Y 4T8
2 Bedroom
2 Bathroom
Central Air Conditioning
Forced Air
$2,700 Monthly
Proffesionally finished basement apartment with large recreation room, with one bedroom, one full bath and another 2 pc with glass shower, rec room, new aircondition, pot light, basement windows sound proof (2021), & doors, open concept living and dining room, close to all major amenities, hospital, schools, go station, across the street from Haskett Park, Tennis Courts and public Transit. Upper Canada Mall **** EXTRAS **** AAA tenant Only. employment letter, full cred report, photo Id, Refs. 24hr irrev. tenant Ins. key Deposit. no pets. tenant responsible for 35% of total utilities. (id:24801)
Property Details
| MLS® Number | N10420678 |
| Property Type | Single Family |
| Community Name | Central Newmarket |
| Features | In Suite Laundry |
| ParkingSpaceTotal | 1 |
Building
| BathroomTotal | 2 |
| BedroomsAboveGround | 2 |
| BedroomsTotal | 2 |
| BasementFeatures | Apartment In Basement |
| BasementType | N/a |
| ConstructionStyleAttachment | Detached |
| CoolingType | Central Air Conditioning |
| ExteriorFinish | Brick |
| FlooringType | Laminate |
| FoundationType | Brick |
| HalfBathTotal | 1 |
| HeatingFuel | Natural Gas |
| HeatingType | Forced Air |
| StoriesTotal | 2 |
| Type | House |
| UtilityWater | Municipal Water |
Land
| Acreage | No |
| Sewer | Sanitary Sewer |
Rooms
| Level | Type | Length | Width | Dimensions |
|---|---|---|---|---|
| Basement | Living Room | 5.2 m | 3.76 m | 5.2 m x 3.76 m |
| Basement | Dining Room | 2.3 m | 3.76 m | 2.3 m x 3.76 m |
| Basement | Kitchen | 3 m | 2.99 m | 3 m x 2.99 m |
| Basement | Recreational, Games Room | 3.95 m | 2.71 m | 3.95 m x 2.71 m |
| Basement | Bedroom | 1.5 m | 2.2 m | 1.5 m x 2.2 m |
| Basement | Bathroom | 2.5 m | 2 m | 2.5 m x 2 m |
Interested?
Contact us for more information
Atefeh Zamani
Salesperson
RE/MAX Hallmark Realty Ltd.


















