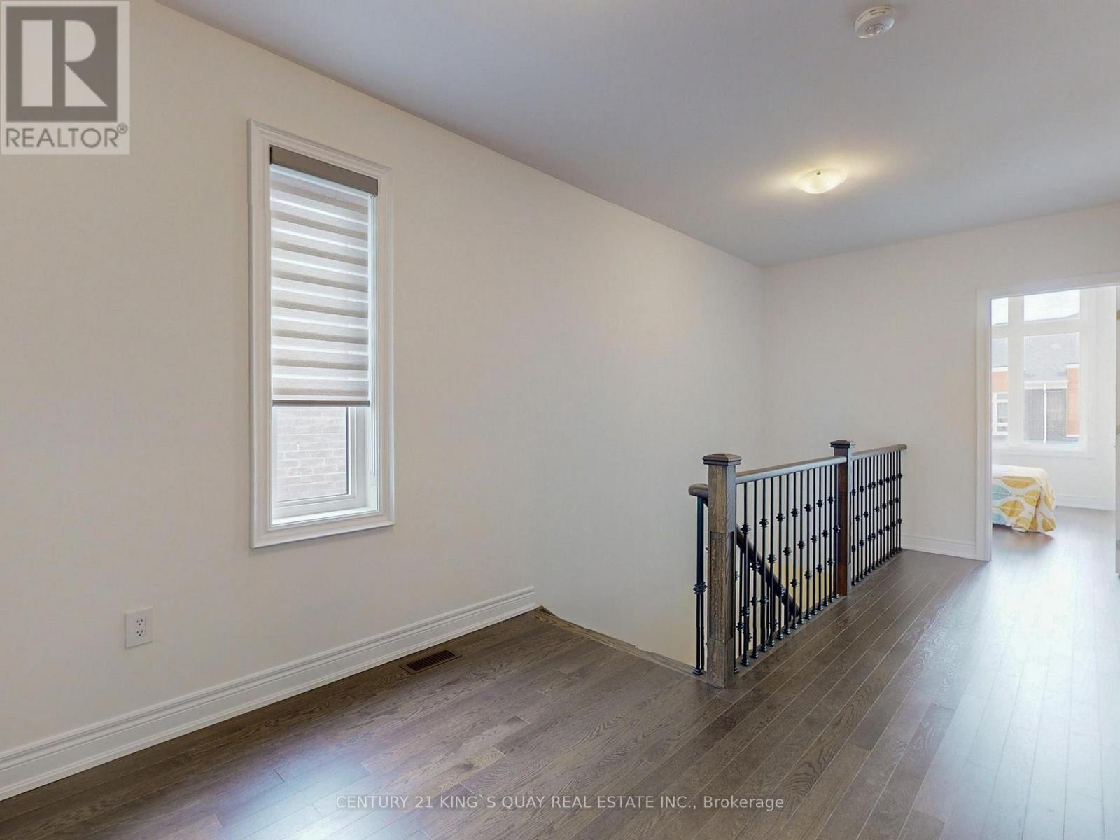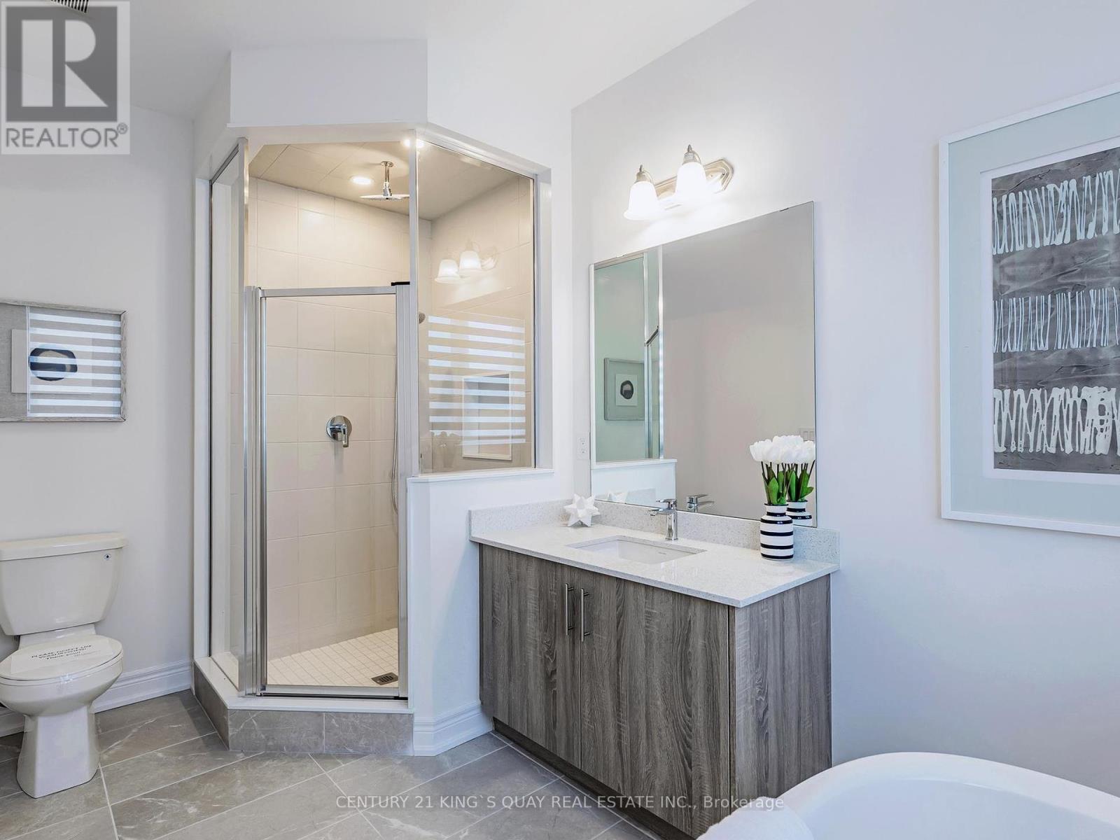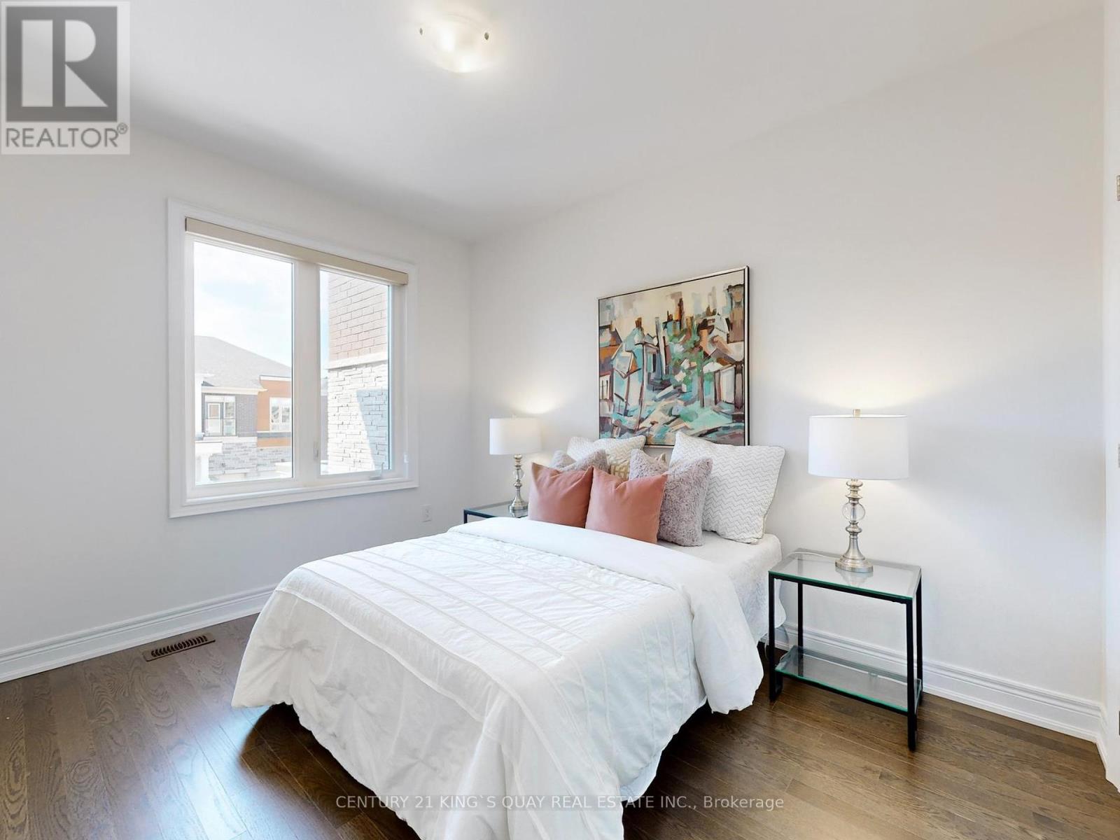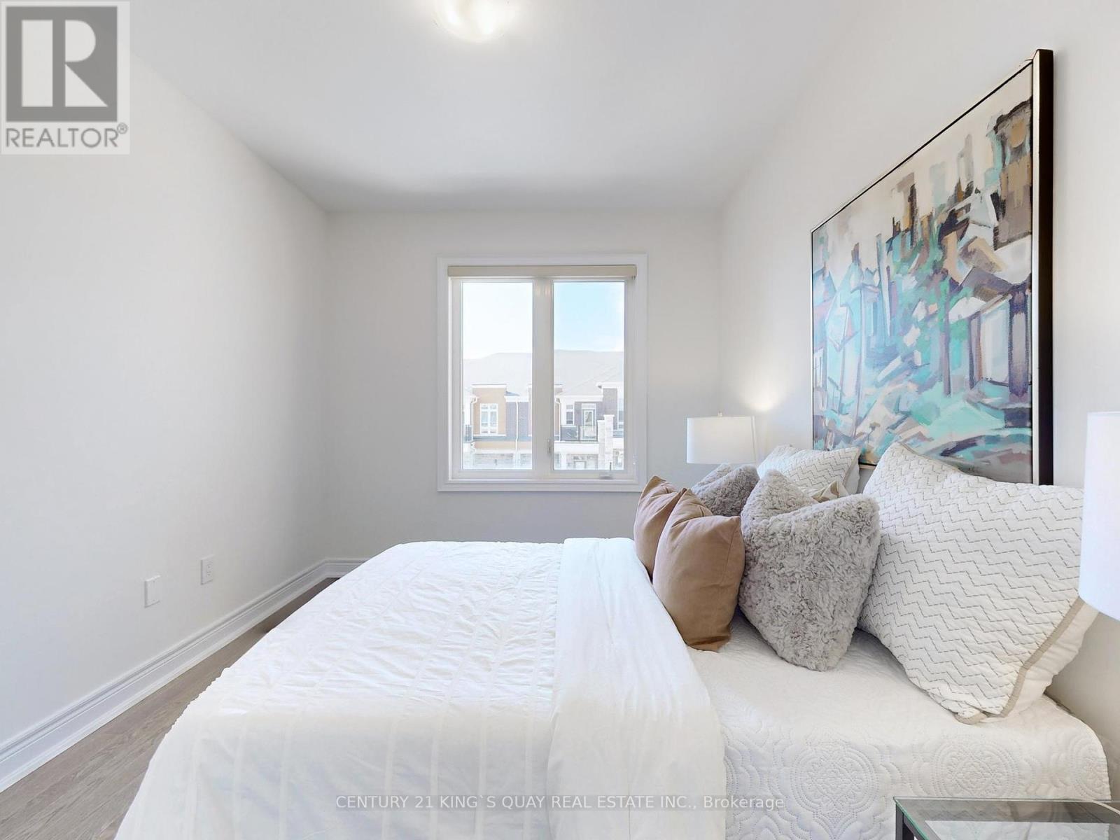8 Schmeltzer Crescent Richmond Hill, Ontario L4E 1K8
$1,349,000
*Immaculate End Unit Freehold 2-Storey Townhome Without Any Monthly Fee* Quality Built by Country Wide Homes with Open Concept Modern Design** $$$ Upgrades: Hardwood Floor on Main and 2/F, Contemporary Kitchen with Extended Cabinets and Modern Finished Two Tone Colour* Quartz Countertop, Upgraded Gas Stove, Stainless Steel Appliances with Extended Warranty* Pot Lights, Smooth 9' Ceiling On G/F and2/F, Oak Staircase, Stylish Zera Blinds* Spacious Master Bedroom Ensuite With Walk in closet * Upgraded Washroom with Freestanding tub and Built-on Shelf* * Double Door Entrance*200Amp Service* Indoor Access to Garage* Mins to Hwy 404, Go Station, Close to Restaurants, Schools, Banks, Home Depot, Costco, and Park...Etc **** EXTRAS **** All Existing: Stainless Steel Appliances(Fridge, Gas Stove, Dishwasher), Washer, Dryer, Window Coverings, Electric Light Fixtures, Garage Door Opener and Remote. (id:24801)
Property Details
| MLS® Number | N10420908 |
| Property Type | Single Family |
| Community Name | Rural Richmond Hill |
| ParkingSpaceTotal | 2 |
Building
| BathroomTotal | 3 |
| BedroomsAboveGround | 3 |
| BedroomsTotal | 3 |
| Appliances | Garage Door Opener Remote(s) |
| BasementDevelopment | Unfinished |
| BasementType | N/a (unfinished) |
| ConstructionStyleAttachment | Attached |
| CoolingType | Central Air Conditioning |
| ExteriorFinish | Brick |
| FlooringType | Hardwood |
| FoundationType | Concrete |
| HalfBathTotal | 1 |
| HeatingFuel | Natural Gas |
| HeatingType | Heat Pump |
| StoriesTotal | 2 |
| Type | Row / Townhouse |
| UtilityWater | Municipal Water |
Parking
| Garage |
Land
| Acreage | No |
| Sewer | Sanitary Sewer |
| SizeDepth | 88 Ft ,6 In |
| SizeFrontage | 26 Ft ,3 In |
| SizeIrregular | 26.25 X 88.58 Ft |
| SizeTotalText | 26.25 X 88.58 Ft |
Rooms
| Level | Type | Length | Width | Dimensions |
|---|---|---|---|---|
| Second Level | Primary Bedroom | 6.1 m | 3.35 m | 6.1 m x 3.35 m |
| Second Level | Bedroom 2 | 3.66 m | 2.94 m | 3.66 m x 2.94 m |
| Second Level | Bedroom 3 | 3.1 m | 2.79 m | 3.1 m x 2.79 m |
| Ground Level | Living Room | 5.84 m | 3.05 m | 5.84 m x 3.05 m |
| Ground Level | Dining Room | 5.84 m | 3.05 m | 5.84 m x 3.05 m |
| Ground Level | Kitchen | 3.05 m | 2.9 m | 3.05 m x 2.9 m |
| Ground Level | Eating Area | 2.9 m | 2.72 m | 2.9 m x 2.72 m |
https://www.realtor.ca/real-estate/27643152/8-schmeltzer-crescent-richmond-hill-rural-richmond-hill
Interested?
Contact us for more information
Tina Shea
Broker











































