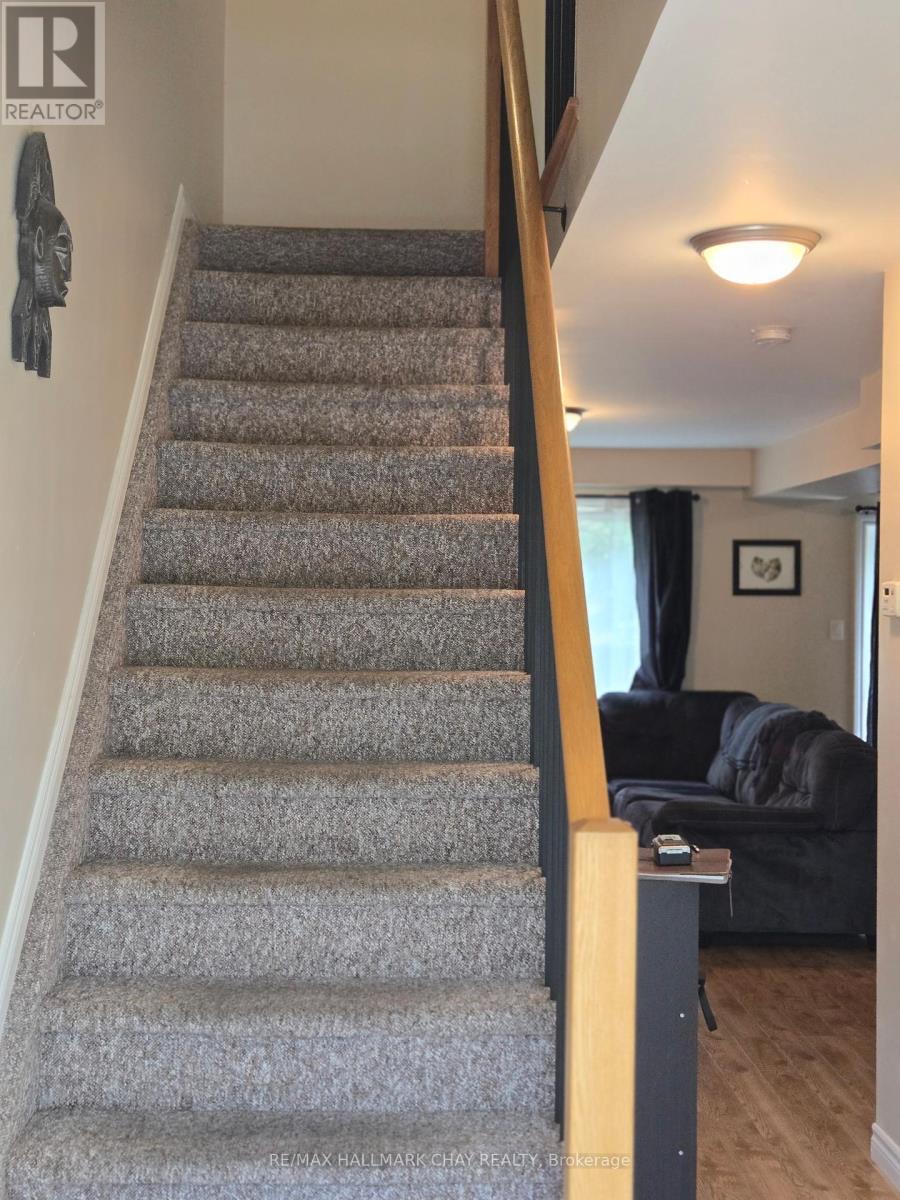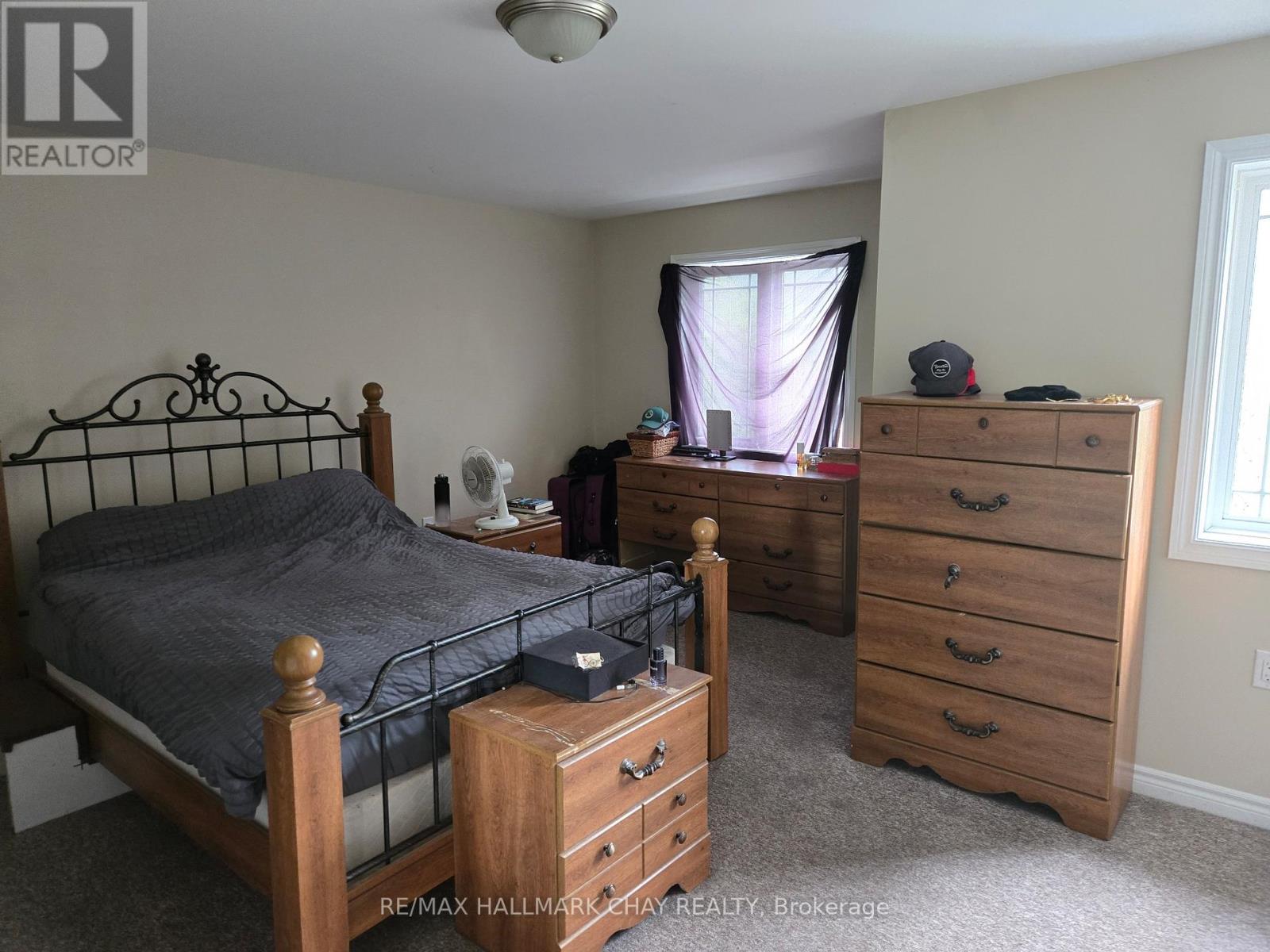7 - 204 Alva Street S Barrie, Ontario L4N 3W3
$574,900Maintenance, Parcel of Tied Land
$246.88 Monthly
Maintenance, Parcel of Tied Land
$246.88 MonthlyFreehold Townhome first time offered for sale,1180 sq.ft foyer ceramic floor, Lg closet, entrance to garage, open plan liv/rm & kitchen liv/rm laminated flooring lg window for natural light kitchen plenty of cabinets patio door, includes six appliances lg principal bedrm two lg windows double closet carpet floor semi -suite second & third bedrms double closets carpeted laundry in basement c-air high efficiency furnace garage insulated & drywall insulated door, two parking spaces well cared for complex mixture of exterior finishing , privacy and wrought iron fencing with decorative pillars, casement windows very pleasing and quiet complex with park area Easy access to hwy 4OO & 5 minute walk to new proposed Go Station 10 minute drive to main Go Station 5 minute drive to Barrie's beautiful water front, Property vacant (id:24801)
Property Details
| MLS® Number | S10419776 |
| Property Type | Single Family |
| Community Name | Ardagh |
| Amenities Near By | Park, Public Transit |
| Community Features | Community Centre |
| Equipment Type | Water Heater - Gas |
| Features | Irregular Lot Size, Level |
| Parking Space Total | 2 |
| Rental Equipment Type | Water Heater - Gas |
Building
| Bathroom Total | 2 |
| Bedrooms Above Ground | 3 |
| Bedrooms Total | 3 |
| Appliances | Water Heater, Dishwasher, Dryer, Microwave, Refrigerator, Stove, Washer |
| Basement Development | Unfinished |
| Basement Type | N/a (unfinished) |
| Construction Style Attachment | Attached |
| Cooling Type | Central Air Conditioning |
| Exterior Finish | Brick, Vinyl Siding |
| Flooring Type | Ceramic, Laminate, Carpeted |
| Foundation Type | Concrete |
| Half Bath Total | 1 |
| Heating Fuel | Natural Gas |
| Heating Type | Forced Air |
| Stories Total | 2 |
| Size Interior | 1,100 - 1,500 Ft2 |
| Type | Row / Townhouse |
| Utility Water | Municipal Water, Community Water System |
Parking
| Attached Garage |
Land
| Acreage | No |
| Land Amenities | Park, Public Transit |
| Sewer | Sanitary Sewer |
| Size Depth | 22.81 M |
| Size Frontage | 5.2 M |
| Size Irregular | 5.2 X 22.8 M ; Irregular |
| Size Total Text | 5.2 X 22.8 M ; Irregular|under 1/2 Acre |
| Zoning Description | Rm2 - Th Sp-390 |
Rooms
| Level | Type | Length | Width | Dimensions |
|---|---|---|---|---|
| Second Level | Primary Bedroom | 4.3 m | 4.5 m | 4.3 m x 4.5 m |
| Second Level | Bedroom 2 | 3.17 m | 2.8 m | 3.17 m x 2.8 m |
| Second Level | Bedroom 3 | 3.5 m | 2.8 m | 3.5 m x 2.8 m |
| Basement | Laundry Room | 1 m | 1.8 m | 1 m x 1.8 m |
| Main Level | Foyer | 1.3 m | 1.45 m | 1.3 m x 1.45 m |
| Main Level | Living Room | 3.9 m | 2.9 m | 3.9 m x 2.9 m |
| Main Level | Kitchen | 4.3 m | 2.9 m | 4.3 m x 2.9 m |
Utilities
| Cable | Installed |
| Sewer | Installed |
https://www.realtor.ca/real-estate/27640389/7-204-alva-street-s-barrie-ardagh-ardagh
Contact Us
Contact us for more information
Dennis Gallant
Salesperson
218 Bayfield St, 100078 & 100431
Barrie, Ontario L4M 3B6
(705) 722-7100
(705) 722-5246
www.remaxchay.com/
Al Beacock
Broker
112 Caplan Ave, 100171
Barrie, Ontario L4N 9J2
(705) 722-7100

















