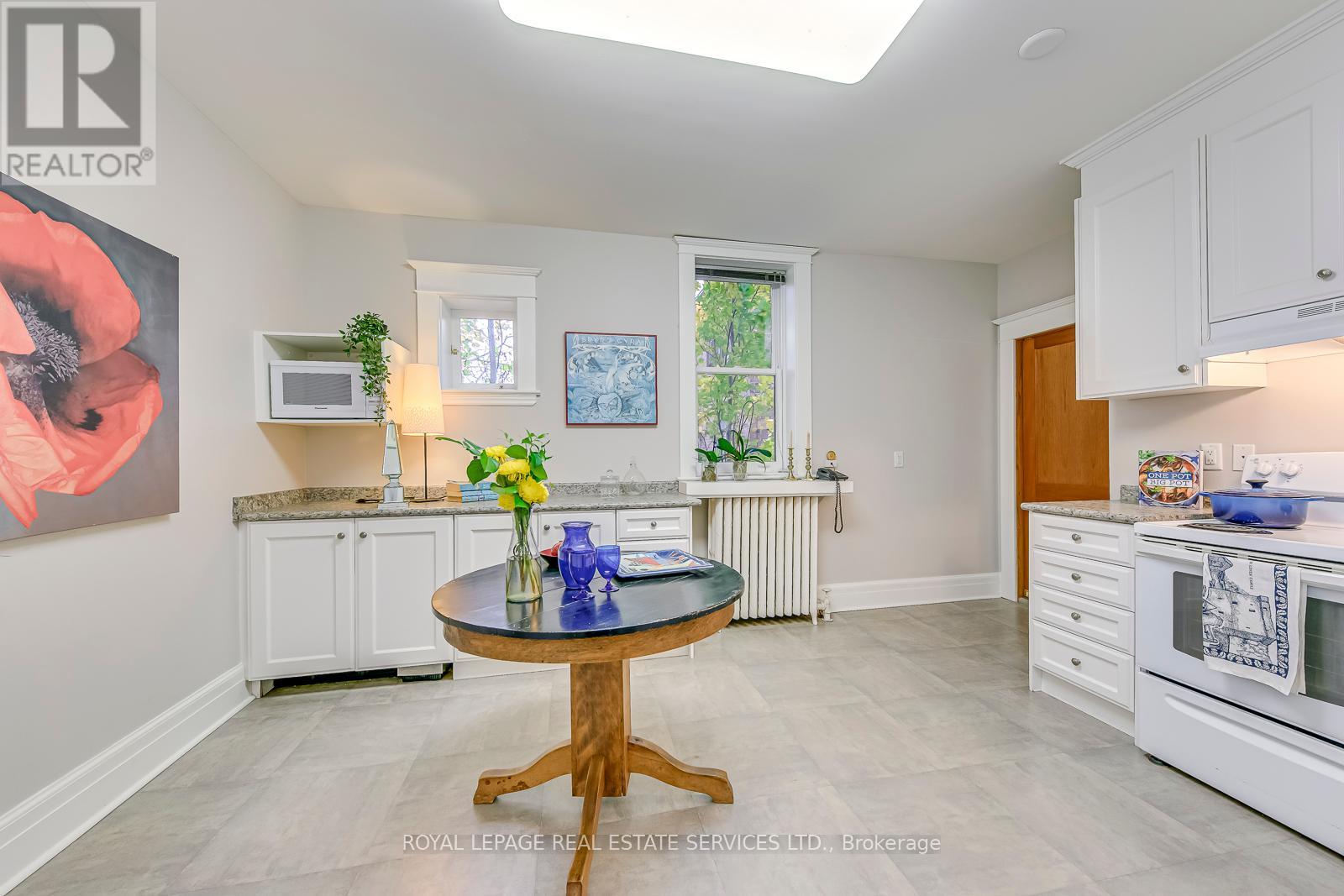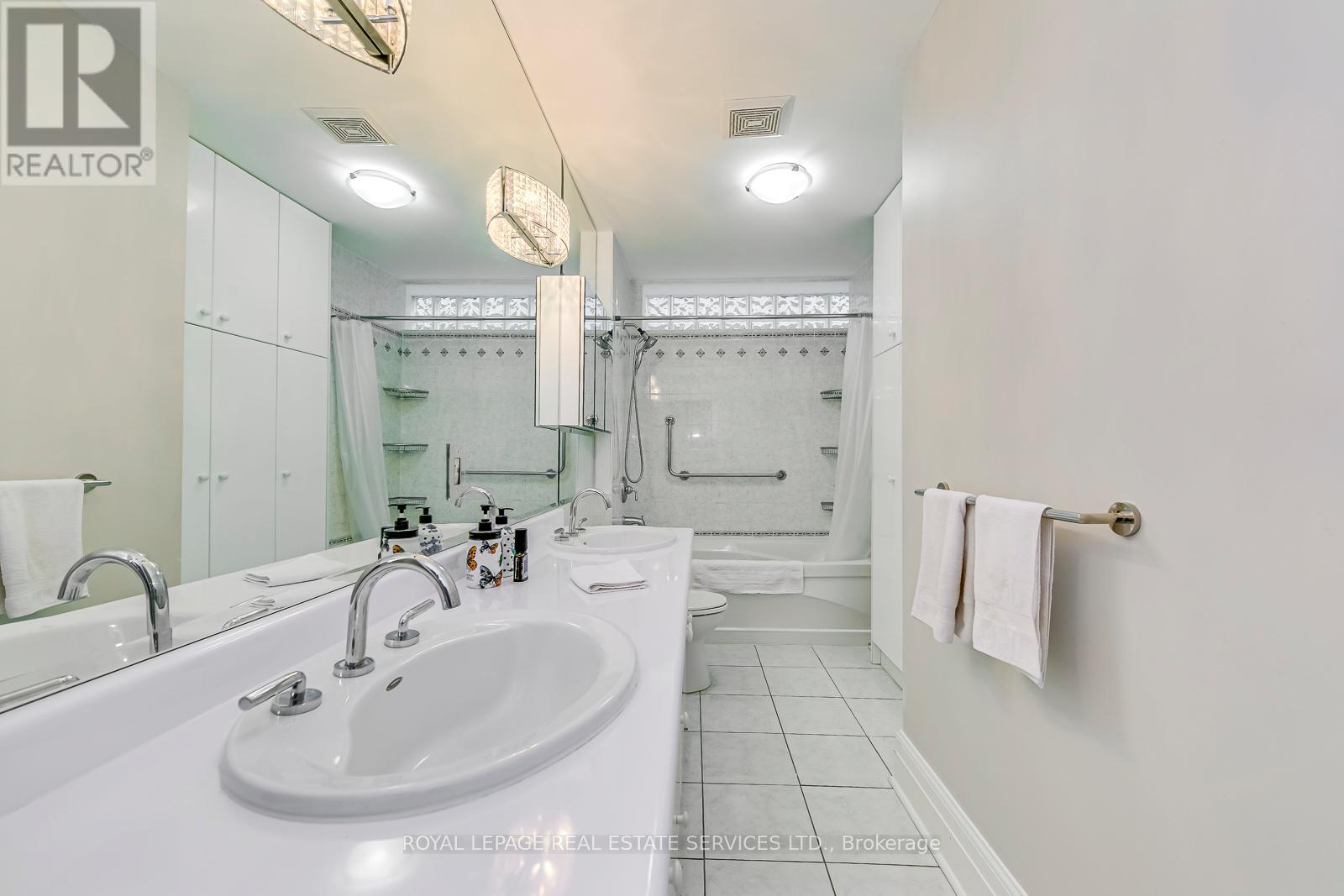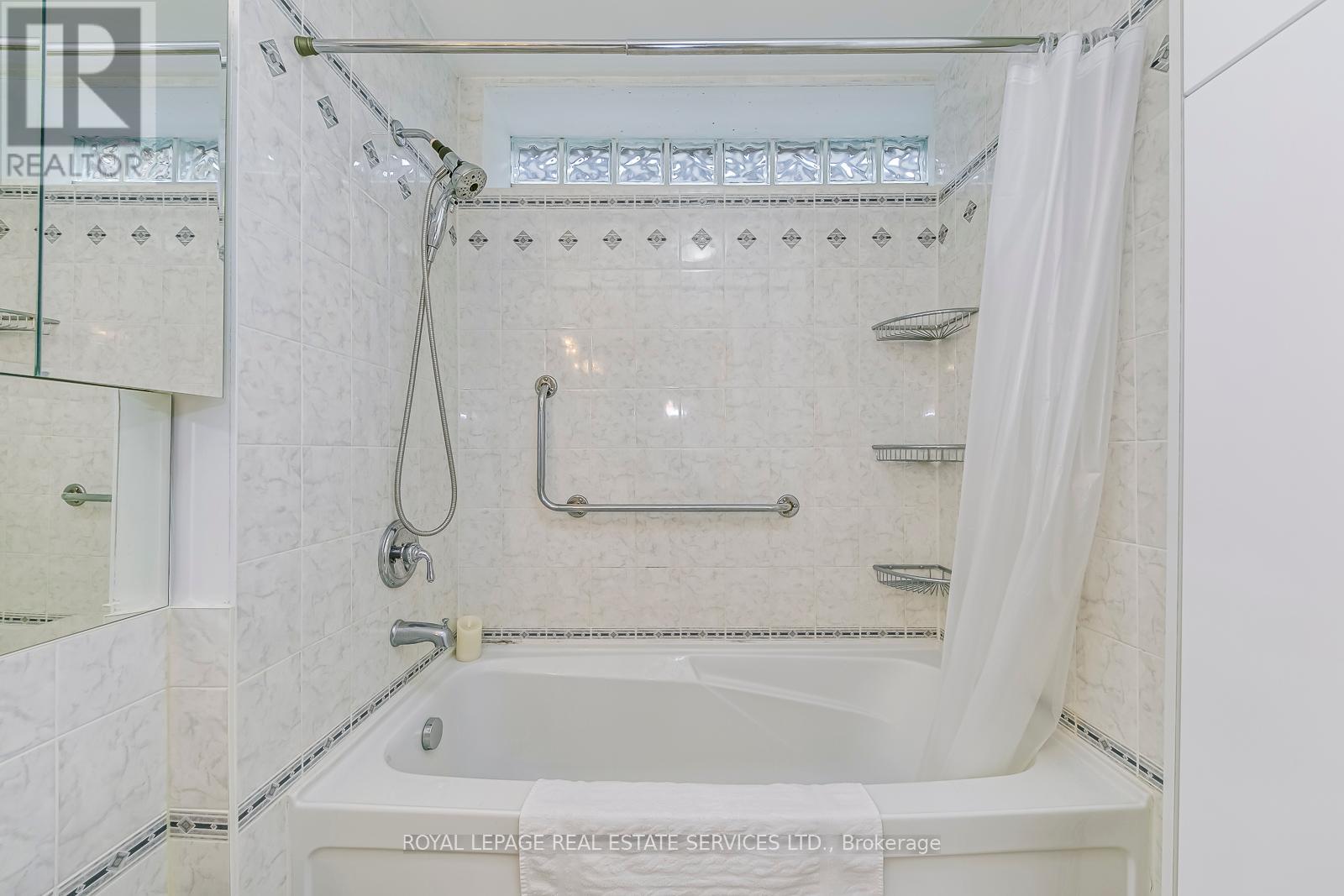1 - 63 High Park Boulevard Toronto, Ontario M6R 1M9
$5,500 Monthly
Welcome to this beautifully furnished 3-bedroom, 1.5-bath main-floor apartment at 63 High Park Blvd, where timeless charm and convenience blend seamlessly in a prime location! This spacious 1,500 sq/ft suite on the main floor of a stunning High Park home offers a turnkey living experience with tasteful furnishings throughout, ideal for those looking for comfort and elegance.The large, welcoming living room perfect for cozy evenings or entertaining guests features a charming fireplace that radiates warmth and style. The elegant dining room, complete with a beautiful chandelier, provides ample space for hosting dinners or gatherings in style. Step out to the inviting front porch to enjoy your morning coffee or relax as the world goes by.The primary bedroom is generously sized, offering a serene retreat, while outside, a large backyard awaits, providing a private oasis for outdoor dining, relaxation, or small gatherings. Just steps from High Park and a short stroll to the vibrant shops, cafes, and restaurants on Roncesvalles Ave, you are surrounded by the best of what Toronto has to offer. With top-rated schools nearby, easy TTC access, and just a 15-minute commute to downtown, this fully furnished main-floor suite is a rare gem in one of the citys most desirable neighborhoods. **** EXTRAS **** Full furnished apartment. Quiet House. All Utilities included. (id:24801)
Property Details
| MLS® Number | W10419820 |
| Property Type | Multi-family |
| Community Name | High Park-Swansea |
| ParkingSpaceTotal | 1 |
Building
| BathroomTotal | 2 |
| BedroomsAboveGround | 3 |
| BedroomsTotal | 3 |
| Amenities | Fireplace(s) |
| CoolingType | Wall Unit |
| ExteriorFinish | Brick Facing |
| FireProtection | Smoke Detectors |
| FireplacePresent | Yes |
| HalfBathTotal | 1 |
| HeatingFuel | Natural Gas |
| HeatingType | Heat Pump |
| SizeInterior | 1499.9875 - 1999.983 Sqft |
| Type | Other |
| UtilityWater | Municipal Water |
Parking
| Garage |
Land
| Acreage | No |
| SizeDepth | 130 Ft ,8 In |
| SizeFrontage | 49 Ft ,9 In |
| SizeIrregular | 49.8 X 130.7 Ft |
| SizeTotalText | 49.8 X 130.7 Ft |
Rooms
| Level | Type | Length | Width | Dimensions |
|---|---|---|---|---|
| Main Level | Living Room | 6.7 m | 4.6 m | 6.7 m x 4.6 m |
| Main Level | Dining Room | 5.1 m | 4.6 m | 5.1 m x 4.6 m |
| Main Level | Kitchen | 4.9 m | 3.6 m | 4.9 m x 3.6 m |
| Main Level | Primary Bedroom | 4.7 m | 3 m | 4.7 m x 3 m |
| Main Level | Bedroom 2 | 2.9 m | 3 m | 2.9 m x 3 m |
| Main Level | Bedroom 3 | 3.9 m | 2.7 m | 3.9 m x 2.7 m |
| Main Level | Bathroom | 2.1 m | 3.1 m | 2.1 m x 3.1 m |
| Main Level | Foyer | 1 m | 3.6 m | 1 m x 3.6 m |
Interested?
Contact us for more information
Widad Hjiaj
Salesperson
2320 Bloor Street West
Toronto, Ontario M6S 1P2








































