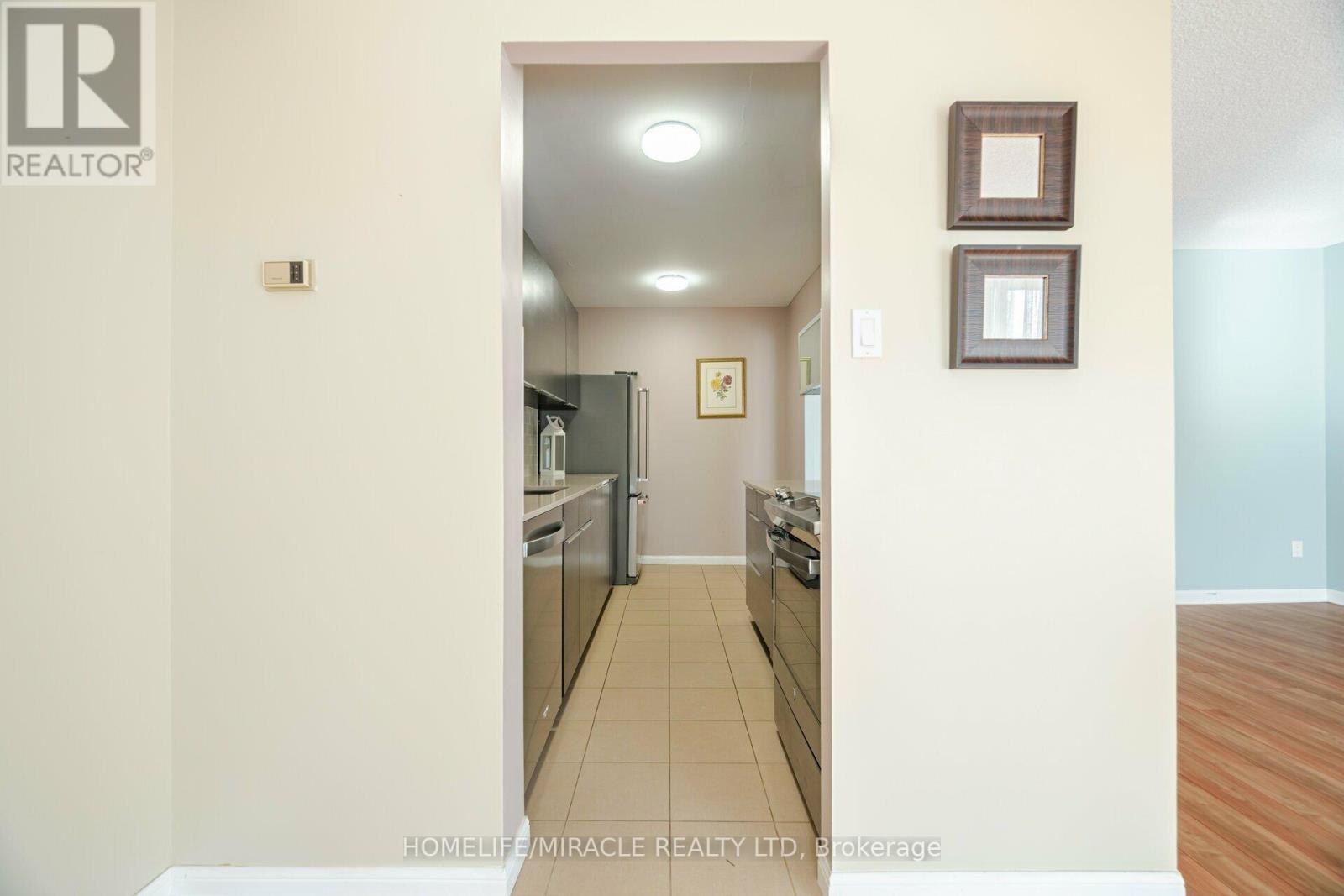501 - 1964 Main Street W Hamilton, Ontario L8S 1J5
$359,000Maintenance, Common Area Maintenance, Heat, Water, Parking, Insurance
$840.62 Monthly
Maintenance, Common Area Maintenance, Heat, Water, Parking, Insurance
$840.62 MonthlyWelcome To Forest Glen, a high-rise condo Located, Steps To Buses, McMaster U & Dundas. 2 Beds and One full Bathroom. Squeaky Clean Unit. Upgraded Kitchen With Stainless Appliances. L-shaped living & Dining Room Combo With Hardwood Flooring & Tons Of Natural East Exposure Light Plus Open-Air Balcony. Master Bed W/Walk In Closet. Full Bath. Bonus: Den-size Storage Room In The Unit & Locker On Parking Level **** EXTRAS **** Loads Of Amenities Located In The Adjacent Building including Pool, Sauna, Party Room, And More. Maintenance fees cover the Building Ins, Maintenance, Heat, Locker, Parking And Water. (id:24801)
Property Details
| MLS® Number | X10420103 |
| Property Type | Single Family |
| Community Name | Ainslie Wood |
| Community Features | Pet Restrictions |
| Features | Balcony |
| Parking Space Total | 1 |
Building
| Bathroom Total | 1 |
| Bedrooms Above Ground | 2 |
| Bedrooms Total | 2 |
| Amenities | Storage - Locker |
| Appliances | Dishwasher, Microwave, Refrigerator, Stove |
| Exterior Finish | Brick |
| Flooring Type | Hardwood, Tile |
| Heating Fuel | Natural Gas |
| Heating Type | Radiant Heat |
| Size Interior | 700 - 799 Ft2 |
| Type | Apartment |
Parking
| Underground |
Land
| Acreage | No |
Rooms
| Level | Type | Length | Width | Dimensions |
|---|---|---|---|---|
| Main Level | Living Room | Measurements not available | ||
| Main Level | Dining Room | Measurements not available | ||
| Main Level | Kitchen | Measurements not available | ||
| Main Level | Primary Bedroom | Measurements not available | ||
| Main Level | Bedroom 2 | Measurements not available | ||
| Main Level | Bedroom | Measurements not available |
Contact Us
Contact us for more information
Roya Wafa
Broker
www.royarealtyhomes.com/
821 Bovaird Dr West #31
Brampton, Ontario L6X 0T9
(905) 455-5100
(905) 455-5110





































