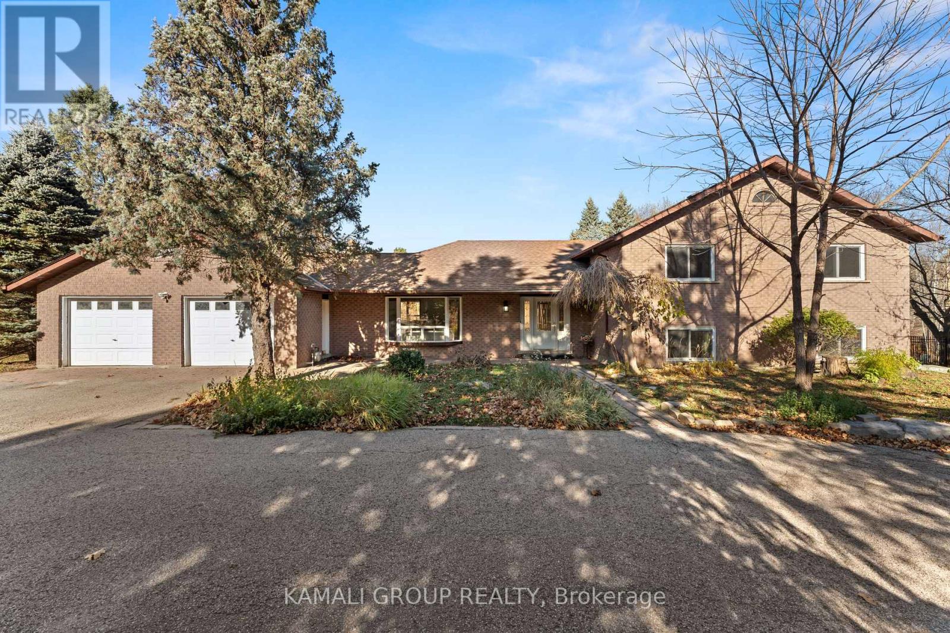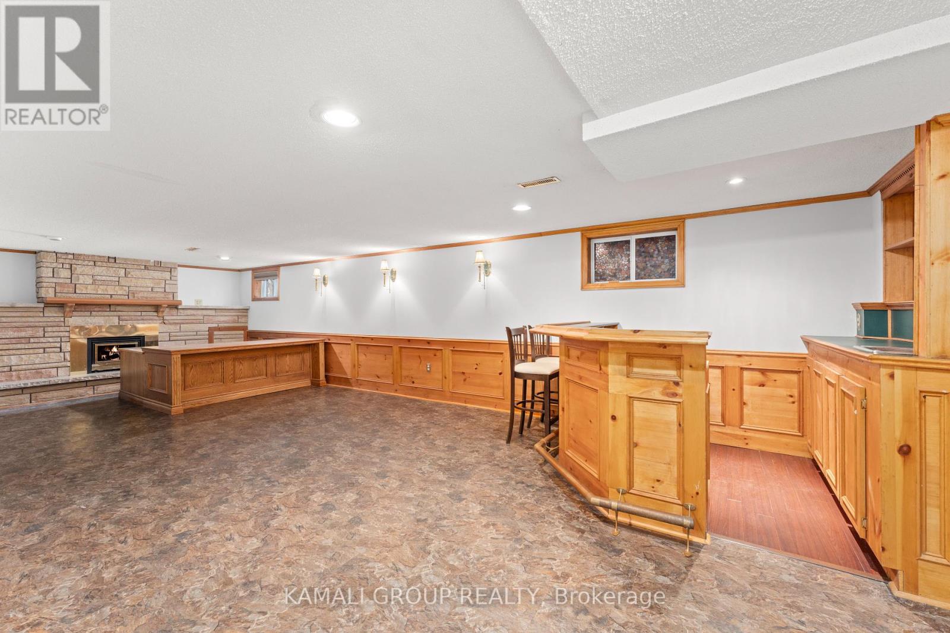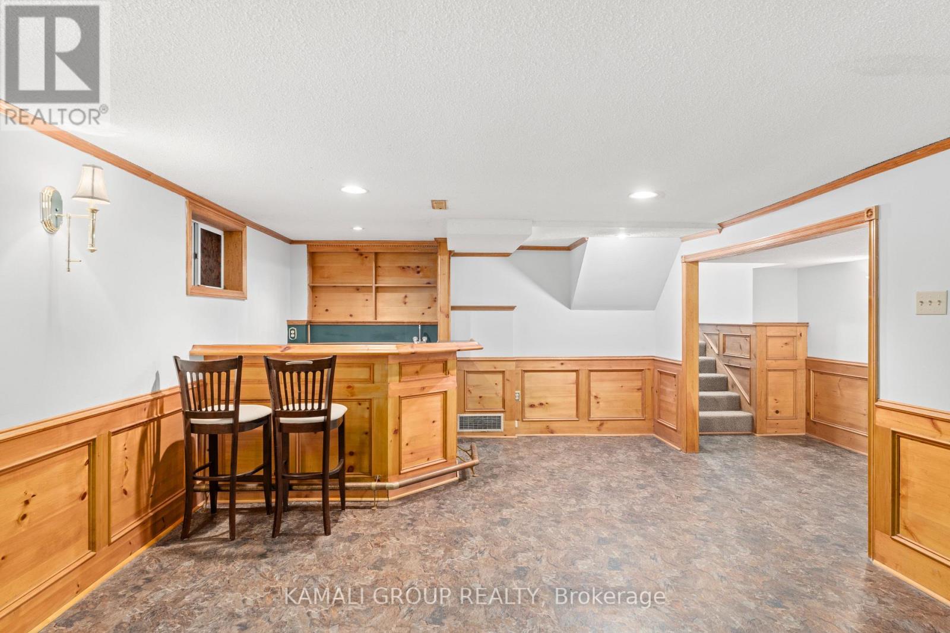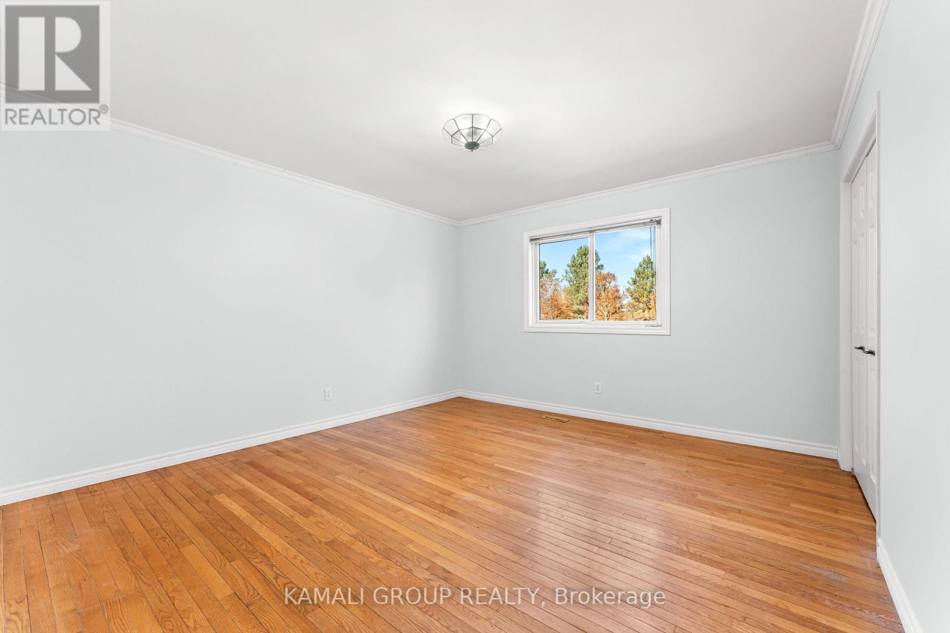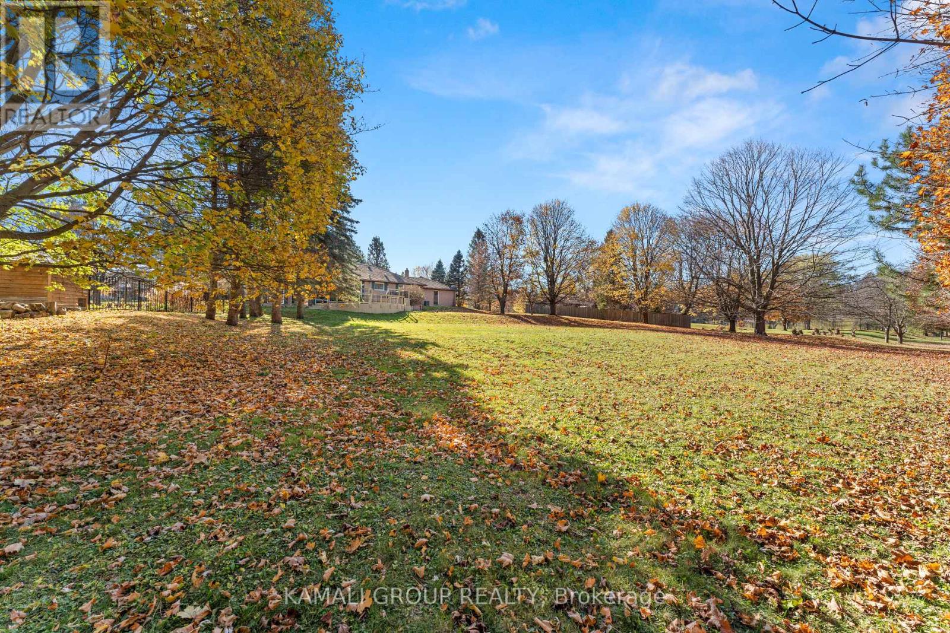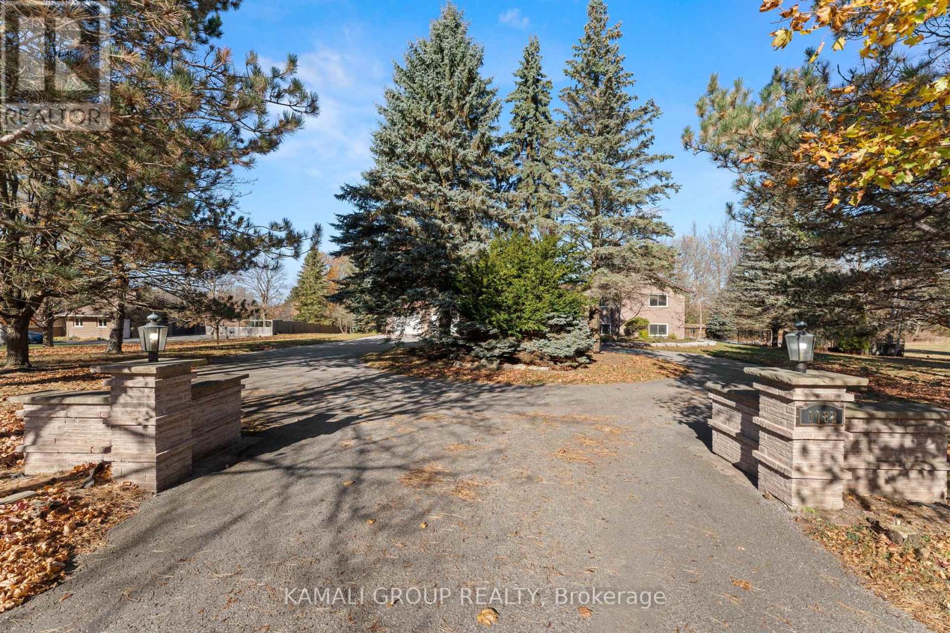1182 Kingdale Road Newmarket, Ontario L3Y 4W1
$2,688,000
A Rare Opportunity. Don't Miss This Huge Land With The Well Maintained Side Split Building In One Of The Most Prestigious Neighbourhoods In Newmarket. Also You Have Am Opportunity To Build Your Dream Castle In The Future. Furnace 2022, Appliances 2021, Shingles Roof 2019 And Lots Of Upgrades Done In Recent Years. The Huge Beautiful Backyard, Featuring A Swimming Pool And The Mature Trees Surrounding The Property Offer Privacy And Perfect For Creating Your Own Outdoor Retreat. This Home Offers Both Privacy And Convenience. It's Just Minutes From Parks, The Local Market, Hwy 404 & GO-Transit. (id:24801)
Property Details
| MLS® Number | N10420159 |
| Property Type | Single Family |
| Community Name | Stonehaven-Wyndham |
| ParkingSpaceTotal | 8 |
| PoolType | Inground Pool |
Building
| BathroomTotal | 3 |
| BedroomsAboveGround | 3 |
| BedroomsBelowGround | 2 |
| BedroomsTotal | 5 |
| Appliances | Cooktop, Dishwasher, Range, Refrigerator, Stove |
| BasementDevelopment | Finished |
| BasementFeatures | Walk Out |
| BasementType | N/a (finished) |
| ConstructionStyleAttachment | Detached |
| ConstructionStyleSplitLevel | Sidesplit |
| CoolingType | Central Air Conditioning |
| ExteriorFinish | Brick |
| FireplacePresent | Yes |
| FlooringType | Hardwood, Tile |
| FoundationType | Unknown |
| HeatingFuel | Natural Gas |
| HeatingType | Forced Air |
| Type | House |
Parking
| Attached Garage |
Land
| Acreage | Yes |
| Sewer | Septic System |
| SizeDepth | 321 Ft ,3 In |
| SizeFrontage | 271 Ft ,3 In |
| SizeIrregular | 271.26 X 321.25 Ft |
| SizeTotalText | 271.26 X 321.25 Ft|2 - 4.99 Acres |
| ZoningDescription | R1-a, Icbl |
Rooms
| Level | Type | Length | Width | Dimensions |
|---|---|---|---|---|
| Lower Level | Bedroom | 4.1 m | 3.7 m | 4.1 m x 3.7 m |
| Lower Level | Bedroom | 4.1 m | 3.7 m | 4.1 m x 3.7 m |
| Lower Level | Office | 4.5 m | 3.7 m | 4.5 m x 3.7 m |
| Upper Level | Bedroom 2 | 4.5 m | 4.4 m | 4.5 m x 4.4 m |
| Upper Level | Bedroom 3 | 4 m | 3.9 m | 4 m x 3.9 m |
| Ground Level | Living Room | 7 m | 4.1 m | 7 m x 4.1 m |
| Ground Level | Foyer | 5.1 m | 2.4 m | 5.1 m x 2.4 m |
| Ground Level | Dining Room | 4.1 m | 4 m | 4.1 m x 4 m |
| Ground Level | Kitchen | 6 m | 4 m | 6 m x 4 m |
| Ground Level | Family Room | 4.1 m | 3.7 m | 4.1 m x 3.7 m |
| Ground Level | Primary Bedroom | 8 m | 4.1 m | 8 m x 4.1 m |
Interested?
Contact us for more information
Mamak Jamshidi
Salesperson
30 Drewry Avenue
Toronto, Ontario M2M 4C4
Alex Haghighi Fard
Salesperson
30 Drewry Avenue
Toronto, Ontario M2M 4C4






