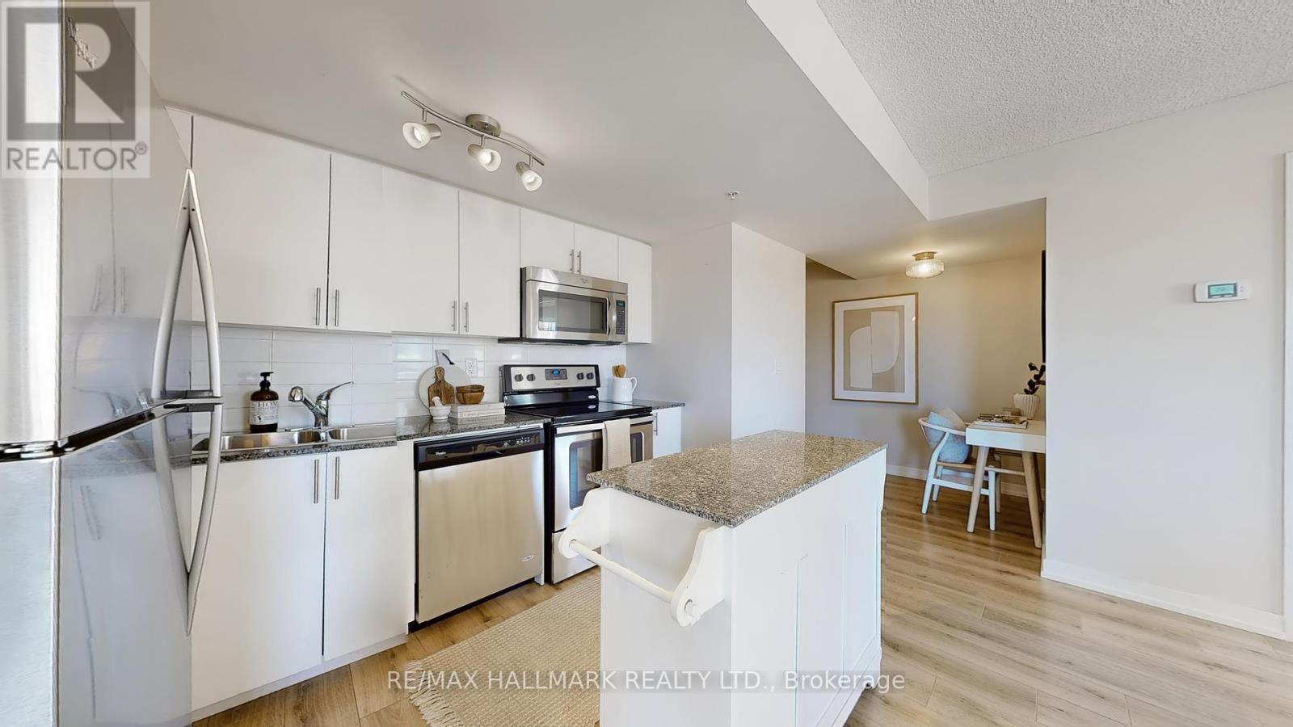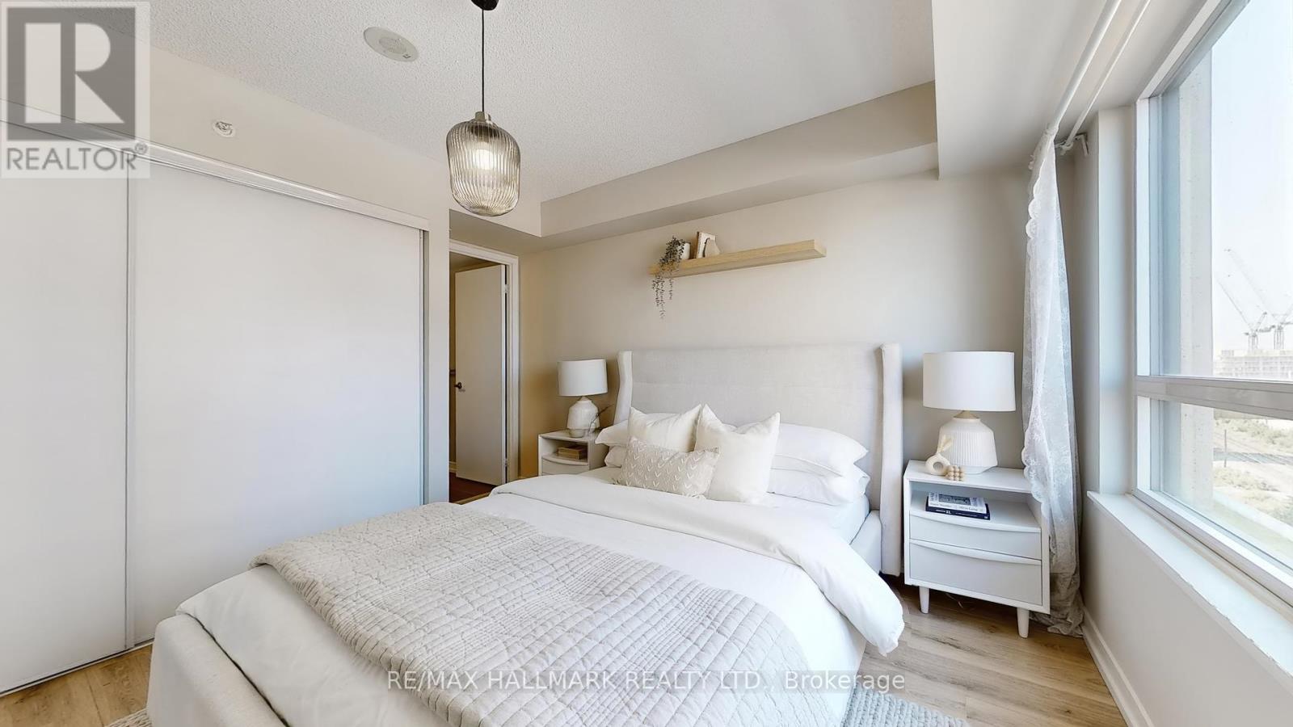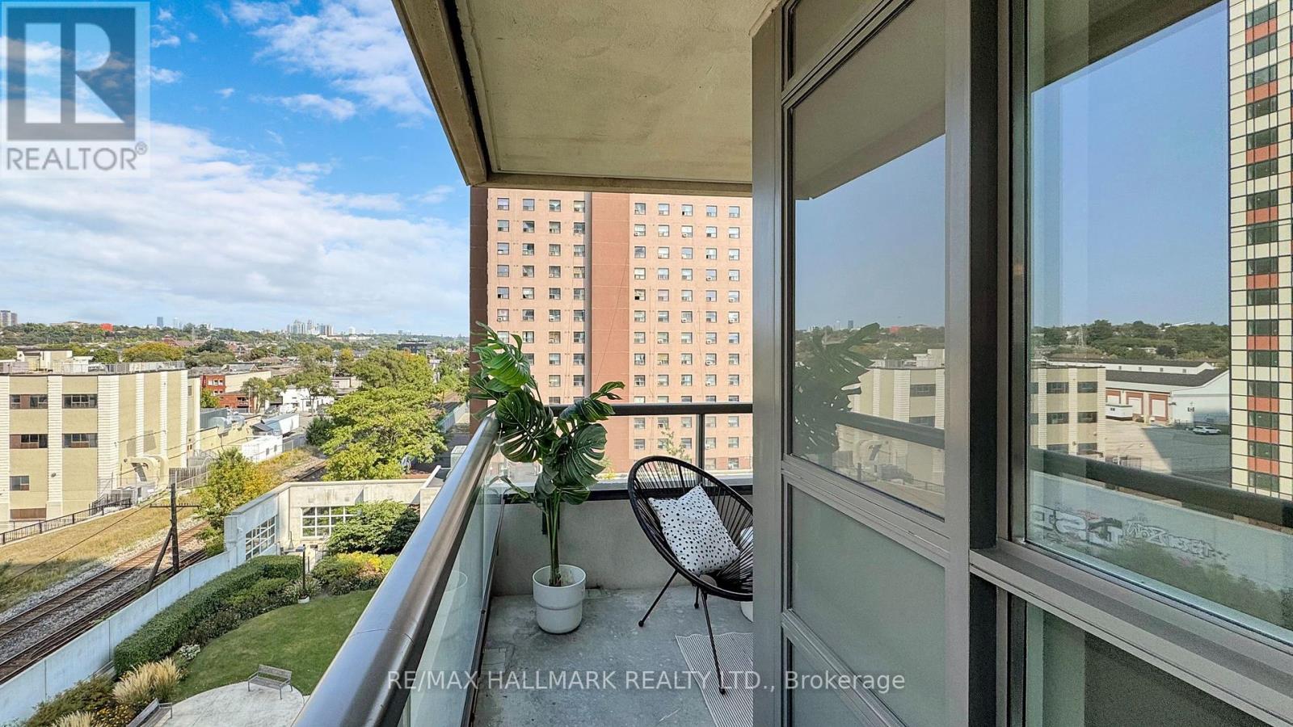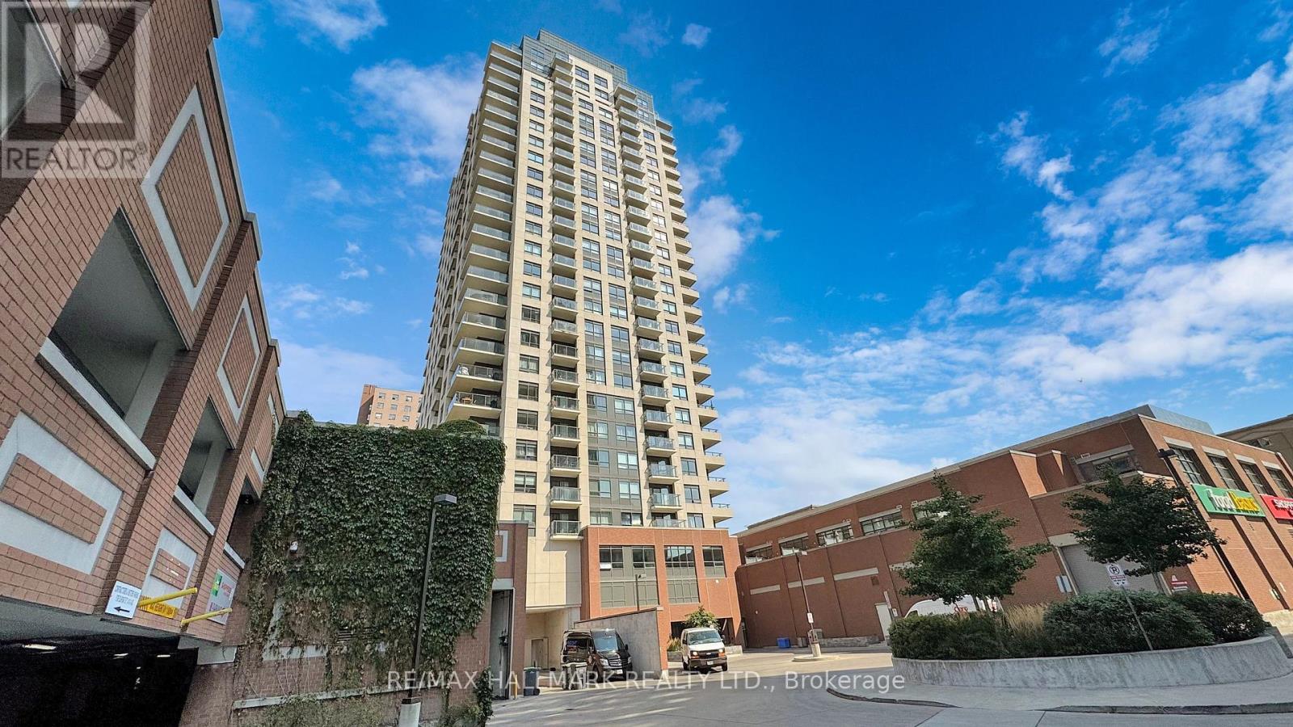801 - 1410 Dupont Street Toronto, Ontario M6H 0B6
$649,800Maintenance, Heat, Water, Common Area Maintenance, Insurance, Parking
$697.48 Monthly
Maintenance, Heat, Water, Common Area Maintenance, Insurance, Parking
$697.48 MonthlyExperience the best of west-end living in this bright and airy 2-bedroom, 2-bath corner unit in the highly sought-after Junction Triangle. Step into a welcoming foyer that opens up to a spacious, open-concept living area, complete with a wraparound balcony offering stunning east and north views of the CN Tower and surrounding greenery-your private oasis in the city. The well-designed 871 sq. ft. layout provides ideal separation between living and workspace with the split-bedroom floor plan. With transit, parks, and local dining just steps away, plus the added convenience of a grocery store and Shoppers Drug Mart in the building, everything you need is at your doorstep. This unit also includes a parking space, locker, and oversized closets. **** EXTRAS **** Underground parking & locker included. Concierge, gym, party room, rooftop deck, 24-hour security, Beanfield internet. Shoppers Drug Mart and Food Basics downstairs. Just Steps to bars, restaurants and Cafes and TTC. (id:24801)
Property Details
| MLS® Number | W10420358 |
| Property Type | Single Family |
| Community Name | Dovercourt-Wallace Emerson-Junction |
| AmenitiesNearBy | Park, Public Transit, Schools |
| CommunityFeatures | Pet Restrictions |
| Features | Balcony, In Suite Laundry |
| ParkingSpaceTotal | 1 |
| ViewType | View |
Building
| BathroomTotal | 2 |
| BedroomsAboveGround | 2 |
| BedroomsTotal | 2 |
| Amenities | Security/concierge, Exercise Centre, Party Room, Visitor Parking, Storage - Locker |
| Appliances | Dishwasher, Dryer, Hood Fan, Microwave, Refrigerator, Stove, Washer, Window Coverings |
| CoolingType | Central Air Conditioning |
| ExteriorFinish | Concrete |
| FireProtection | Security Guard |
| FlooringType | Laminate |
| HeatingFuel | Natural Gas |
| HeatingType | Forced Air |
| SizeInterior | 799.9932 - 898.9921 Sqft |
| Type | Apartment |
Parking
| Underground |
Land
| Acreage | No |
| LandAmenities | Park, Public Transit, Schools |
Rooms
| Level | Type | Length | Width | Dimensions |
|---|---|---|---|---|
| Flat | Living Room | 4.98 m | 3.94 m | 4.98 m x 3.94 m |
| Flat | Dining Room | 4.98 m | 3.94 m | 4.98 m x 3.94 m |
| Flat | Kitchen | 3.32 m | 2.02 m | 3.32 m x 2.02 m |
| Flat | Primary Bedroom | 3.44 m | 3.9 m | 3.44 m x 3.9 m |
| Flat | Bedroom 2 | 3.43 m | 3.1 m | 3.43 m x 3.1 m |
| Flat | Foyer | 2.31 m | 1.44 m | 2.31 m x 1.44 m |
Interested?
Contact us for more information
Shad Azar
Broker
785 Queen St East
Toronto, Ontario M4M 1H5








































