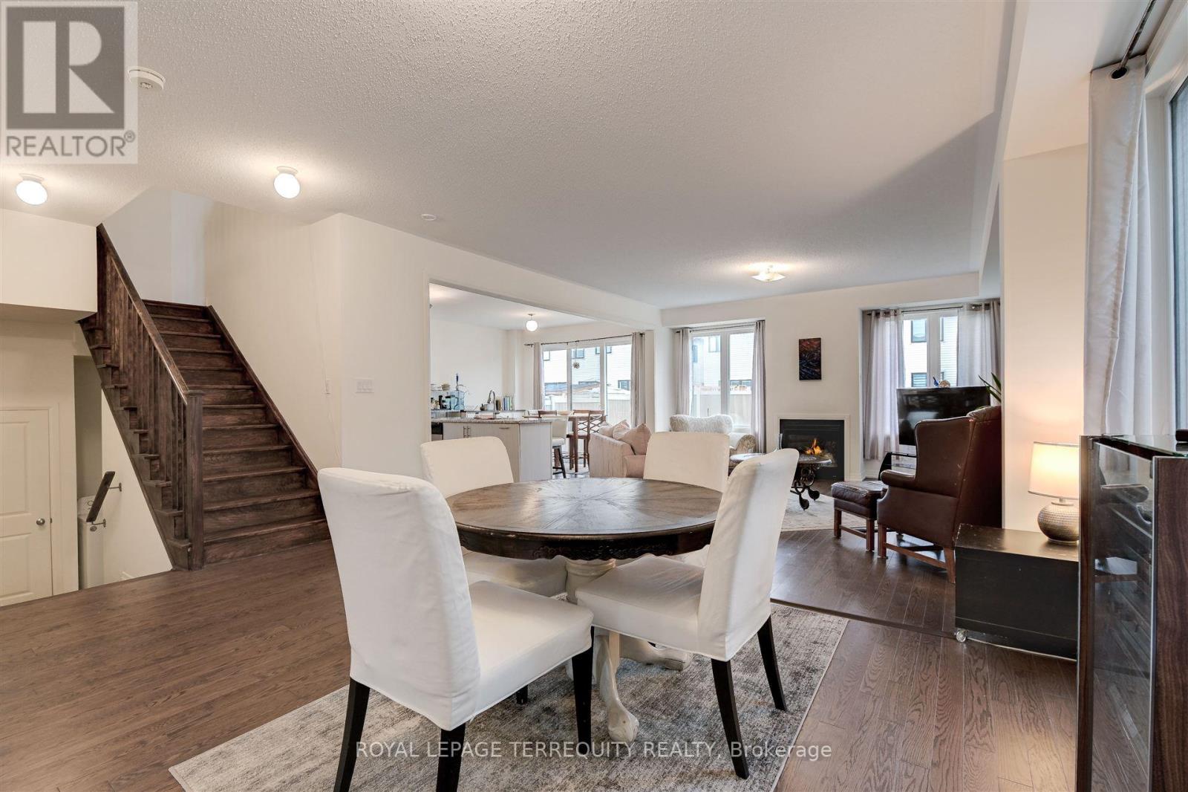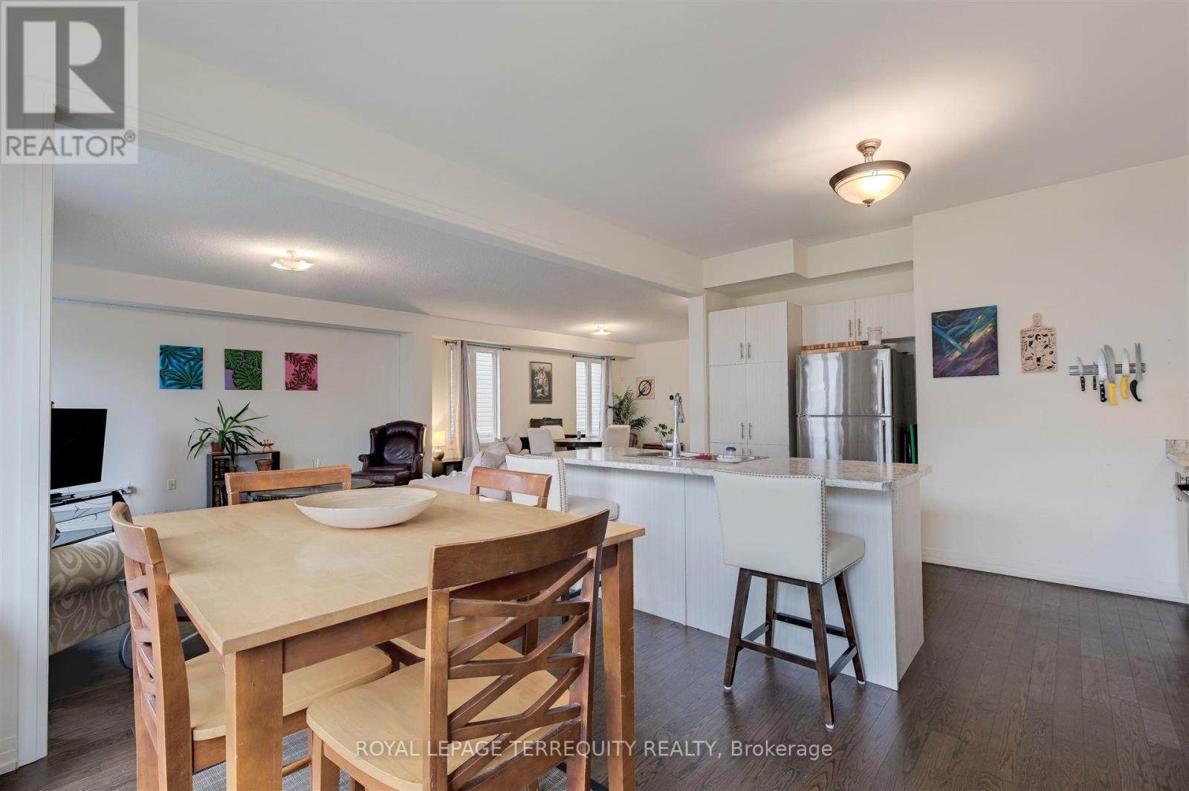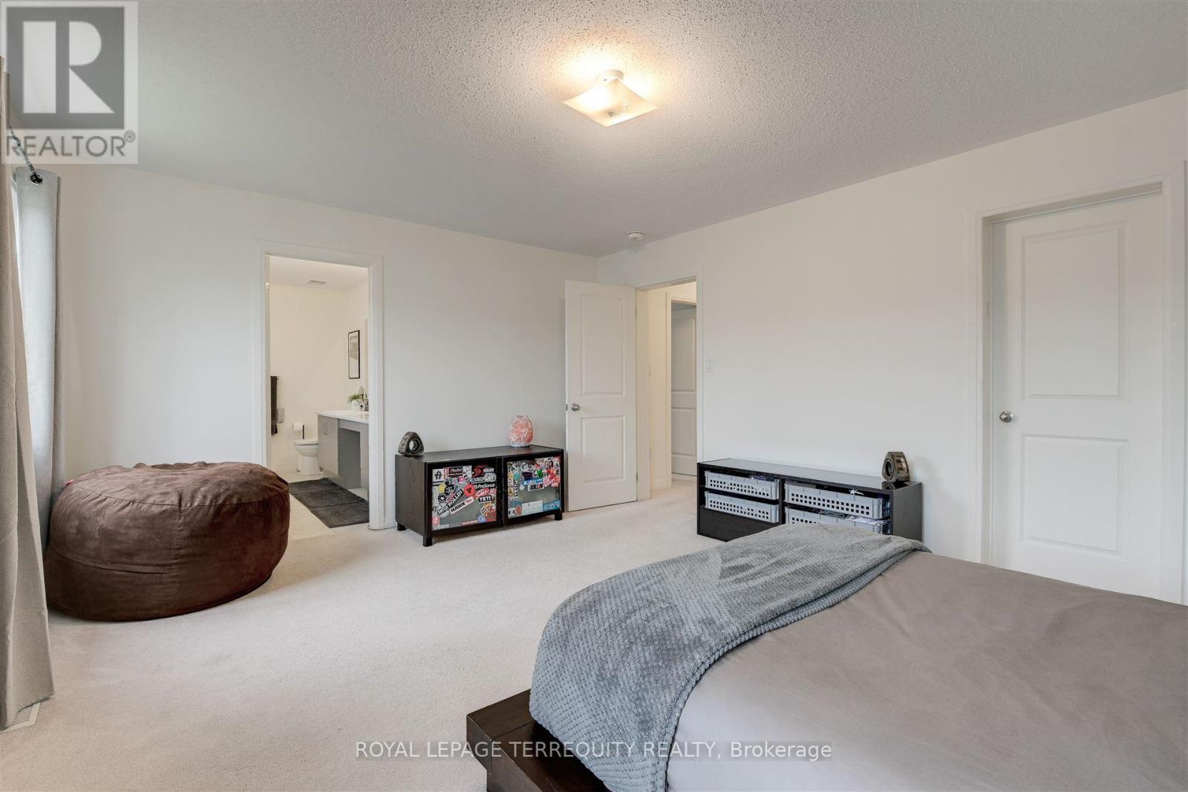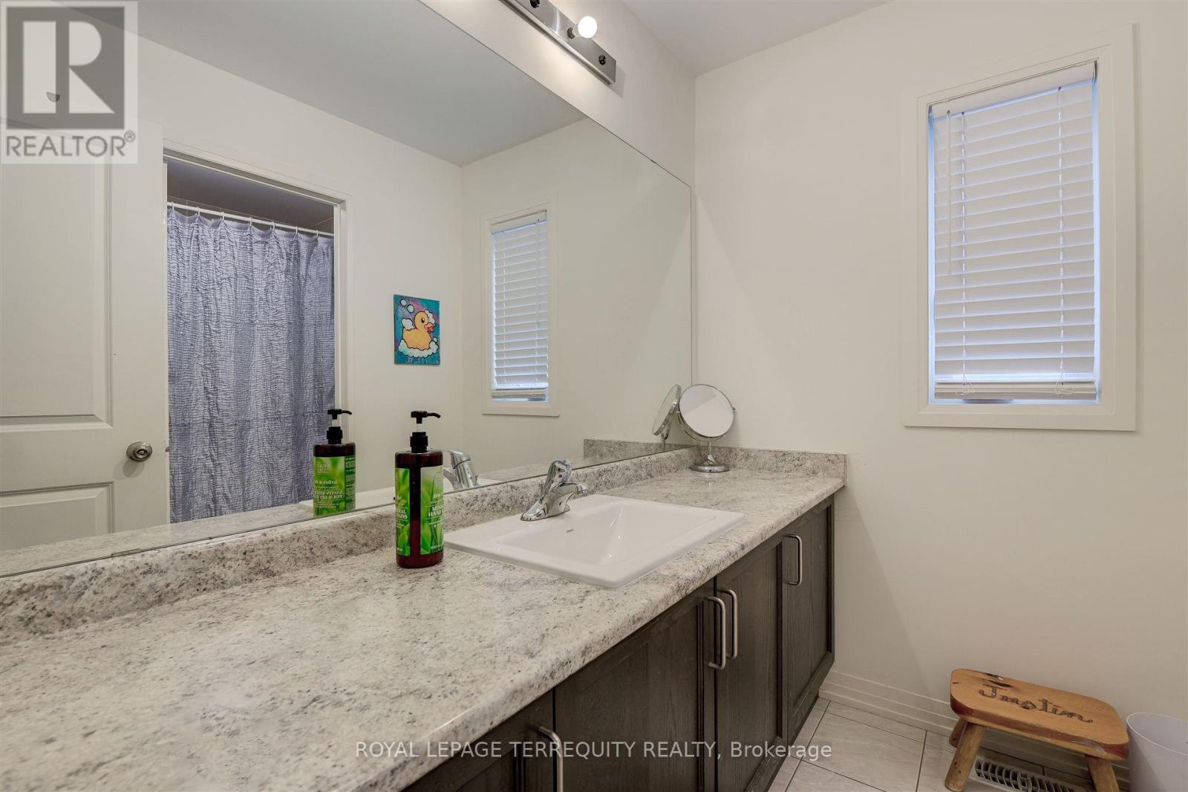137 East Shore Drive Clarington, Ontario L1C 1Z8
$1,180,000
Live the dream at Lake Breeze, the largest master-planned waterfront community in the GTA, nestled on the beautiful shore of Lake Ontario. Detached 4 bedroom 3 bathrooms + double garage + front porch +Balcony 2nd Floor+ deck. 2740 sq.ft. home. Steps away from waterfront. Located just 35mins east of Toronto, this unique and spectacular waterfront community offers a stunning selection of waterfront trails that wind through the neighbourhood and along the lake. Full view of Lake Ontario with covered balcony. Playground, nature trails along the lake, marina & restaurant, 5mins drive to 401. Luxury brand new detached house, 9ft ceiling on main, main floor laundry with access to garage. **** EXTRAS **** Home includes all appliances (new fridge, stove, range hood & dishwasher), washer & dryer, central AC, high efficiency furnace, light fixtures, new curtains. (id:24801)
Property Details
| MLS® Number | E10420676 |
| Property Type | Single Family |
| Community Name | Bowmanville |
| Amenities Near By | Hospital, Park, Schools |
| Equipment Type | Water Heater - Electric |
| Features | Wooded Area |
| Parking Space Total | 6 |
| Rental Equipment Type | Water Heater - Electric |
| Structure | Porch |
| View Type | View, Lake View |
Building
| Bathroom Total | 3 |
| Bedrooms Above Ground | 4 |
| Bedrooms Total | 4 |
| Amenities | Fireplace(s) |
| Basement Type | Full |
| Construction Style Attachment | Detached |
| Cooling Type | Central Air Conditioning |
| Exterior Finish | Brick, Stone |
| Fire Protection | Smoke Detectors |
| Fireplace Present | Yes |
| Flooring Type | Hardwood, Carpeted, Ceramic |
| Foundation Type | Concrete |
| Half Bath Total | 1 |
| Heating Fuel | Natural Gas |
| Heating Type | Forced Air |
| Stories Total | 2 |
| Size Interior | 2,500 - 3,000 Ft2 |
| Type | House |
| Utility Water | Municipal Water |
Parking
| Attached Garage |
Land
| Access Type | Public Road, Marina Docking |
| Acreage | No |
| Land Amenities | Hospital, Park, Schools |
| Sewer | Sanitary Sewer |
| Size Depth | 103 Ft ,8 In |
| Size Frontage | 37 Ft ,1 In |
| Size Irregular | 37.1 X 103.7 Ft |
| Size Total Text | 37.1 X 103.7 Ft|under 1/2 Acre |
Rooms
| Level | Type | Length | Width | Dimensions |
|---|---|---|---|---|
| Second Level | Primary Bedroom | 5.9 m | 5.1 m | 5.9 m x 5.1 m |
| Second Level | Bedroom 2 | 5 m | 3 m | 5 m x 3 m |
| Second Level | Bedroom 3 | 4.9 m | 3.5 m | 4.9 m x 3.5 m |
| Second Level | Bedroom 4 | 4.9 m | 4.3 m | 4.9 m x 4.3 m |
| Main Level | Living Room | 3 m | 2.3 m | 3 m x 2.3 m |
| Main Level | Dining Room | 3.3 m | 3.8 m | 3.3 m x 3.8 m |
| Main Level | Family Room | 6 m | 4 m | 6 m x 4 m |
| Main Level | Kitchen | 4.5 m | 3.1 m | 4.5 m x 3.1 m |
| Main Level | Eating Area | 4.1 m | 3.7 m | 4.1 m x 3.7 m |
Utilities
| Cable | Available |
| Sewer | Available |
https://www.realtor.ca/real-estate/27642395/137-east-shore-drive-clarington-bowmanville-bowmanville
Contact Us
Contact us for more information
Tharsi Sivarajah
Salesperson
www.gtaroyalhomes.com
200 Consumers Rd Ste 100
Toronto, Ontario M2J 4R4
(416) 496-9220
(416) 497-5949
www.terrequity.com/











































