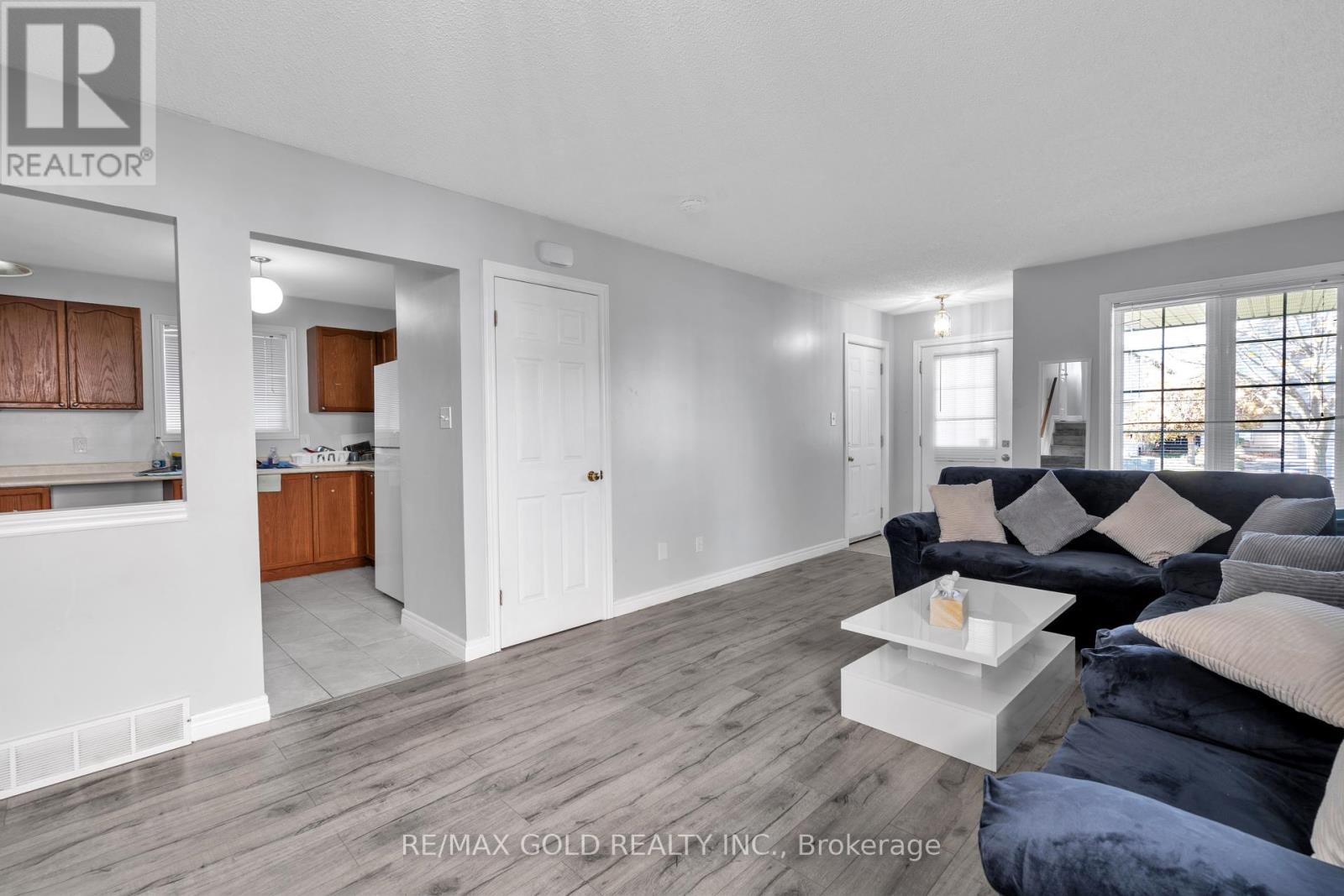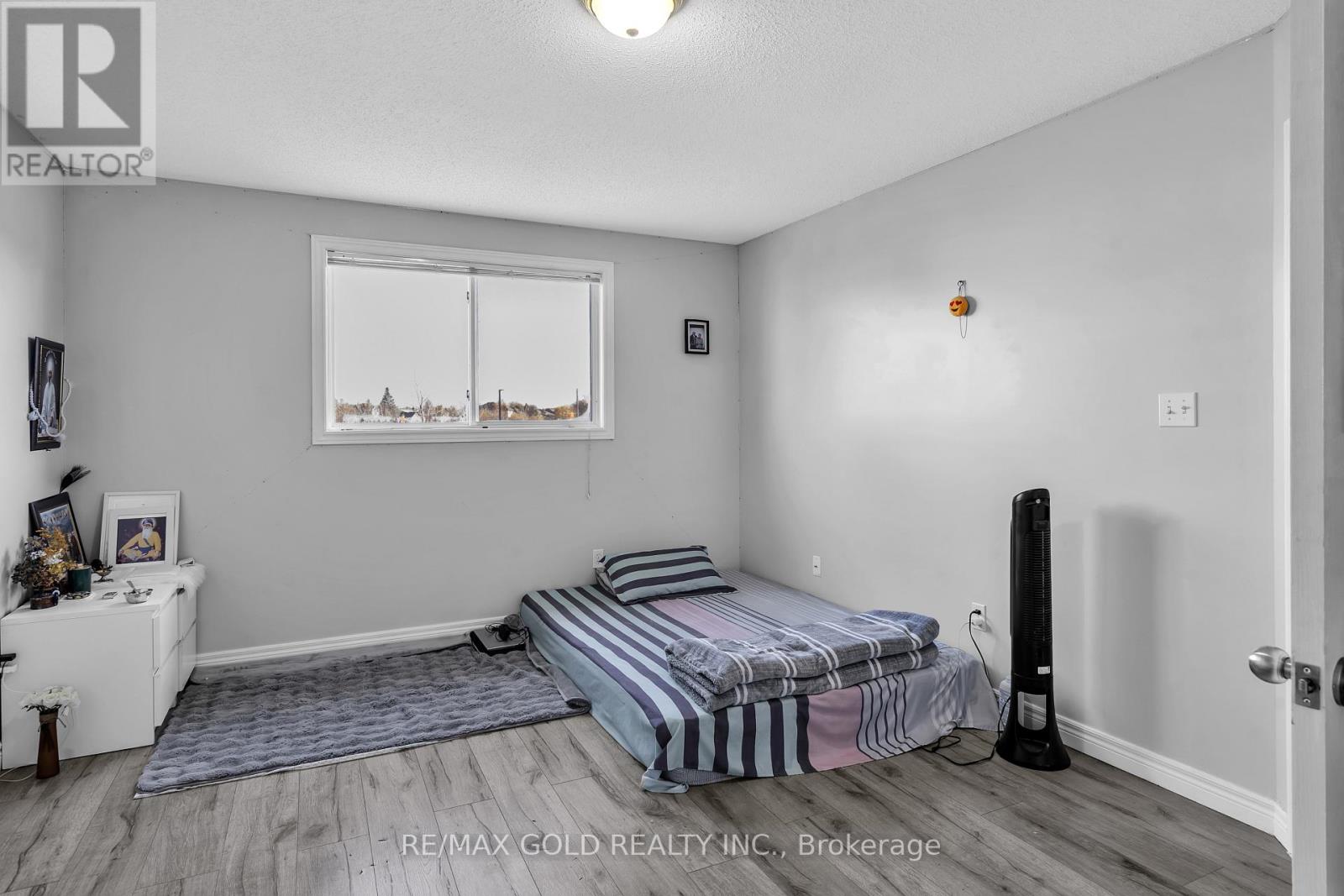2521 Meadowgate Boulevard London, Ontario N6M 1L8
$790,000
Welcome to this beautifully renovated 5-bedroom, 2-bathroom residence offers the perfect blend of comfort and convenience. Located in a quiet neighbourhood close to an array of amenities, this property is ideal for families and savvy investors alike. . The lower level separate entrance adds versatility, making it perfect for multi-generational living or potential rental income. The second kitchen in lower level is equipped with all-new appliances. With an attached garage great for parking or storage and a spacious driveway . The backyard has plenty of space for the family to relax and back on to the park/school yard. Summerside is close to parks, churches, shopping, the Activityplex, and the 401. **** EXTRAS **** 2Stoves,2 fridges, Washer & Dryer (id:24801)
Property Details
| MLS® Number | X10420723 |
| Property Type | Single Family |
| Community Name | South U |
| AmenitiesNearBy | Hospital |
| Features | Flat Site, Sump Pump |
| ParkingSpaceTotal | 2 |
Building
| BathroomTotal | 2 |
| BedroomsAboveGround | 3 |
| BedroomsBelowGround | 2 |
| BedroomsTotal | 5 |
| BasementDevelopment | Partially Finished |
| BasementType | Full (partially Finished) |
| ConstructionStyleAttachment | Detached |
| ConstructionStyleSplitLevel | Backsplit |
| CoolingType | Central Air Conditioning |
| ExteriorFinish | Vinyl Siding, Brick |
| FoundationType | Concrete |
| HeatingFuel | Natural Gas |
| HeatingType | Forced Air |
| Type | House |
| UtilityWater | Municipal Water |
Parking
| Attached Garage |
Land
| Acreage | No |
| LandAmenities | Hospital |
| Sewer | Sanitary Sewer |
| SizeDepth | 115 Ft |
| SizeFrontage | 36 Ft |
| SizeIrregular | 36 X 115 Ft |
| SizeTotalText | 36 X 115 Ft|under 1/2 Acre |
| ZoningDescription | R-1 |
Rooms
| Level | Type | Length | Width | Dimensions |
|---|---|---|---|---|
| Second Level | Primary Bedroom | 3.81 m | 3.66 m | 3.81 m x 3.66 m |
| Second Level | Bedroom | 3.25 m | 2.9 m | 3.25 m x 2.9 m |
| Second Level | Bedroom | 2.67 m | 2.9 m | 2.67 m x 2.9 m |
| Basement | Other | 6.4 m | 7.32 m | 6.4 m x 7.32 m |
| Lower Level | Bedroom | 4.47 m | 3.25 m | 4.47 m x 3.25 m |
| Lower Level | Bedroom | 4.95 m | 3.15 m | 4.95 m x 3.15 m |
| Main Level | Living Room | 6.4 m | 3.56 m | 6.4 m x 3.56 m |
| Main Level | Kitchen | 3.96 m | 3.15 m | 3.96 m x 3.15 m |
| Other | Bathroom | Measurements not available |
https://www.realtor.ca/real-estate/27642572/2521-meadowgate-boulevard-london-south-u
Interested?
Contact us for more information
Gurpreet Pandher
Broker
2720 North Park Drive #201
Brampton, Ontario L6S 0E9
Rubal Deol
Broker
2720 North Park Drive #201
Brampton, Ontario L6S 0E9





































