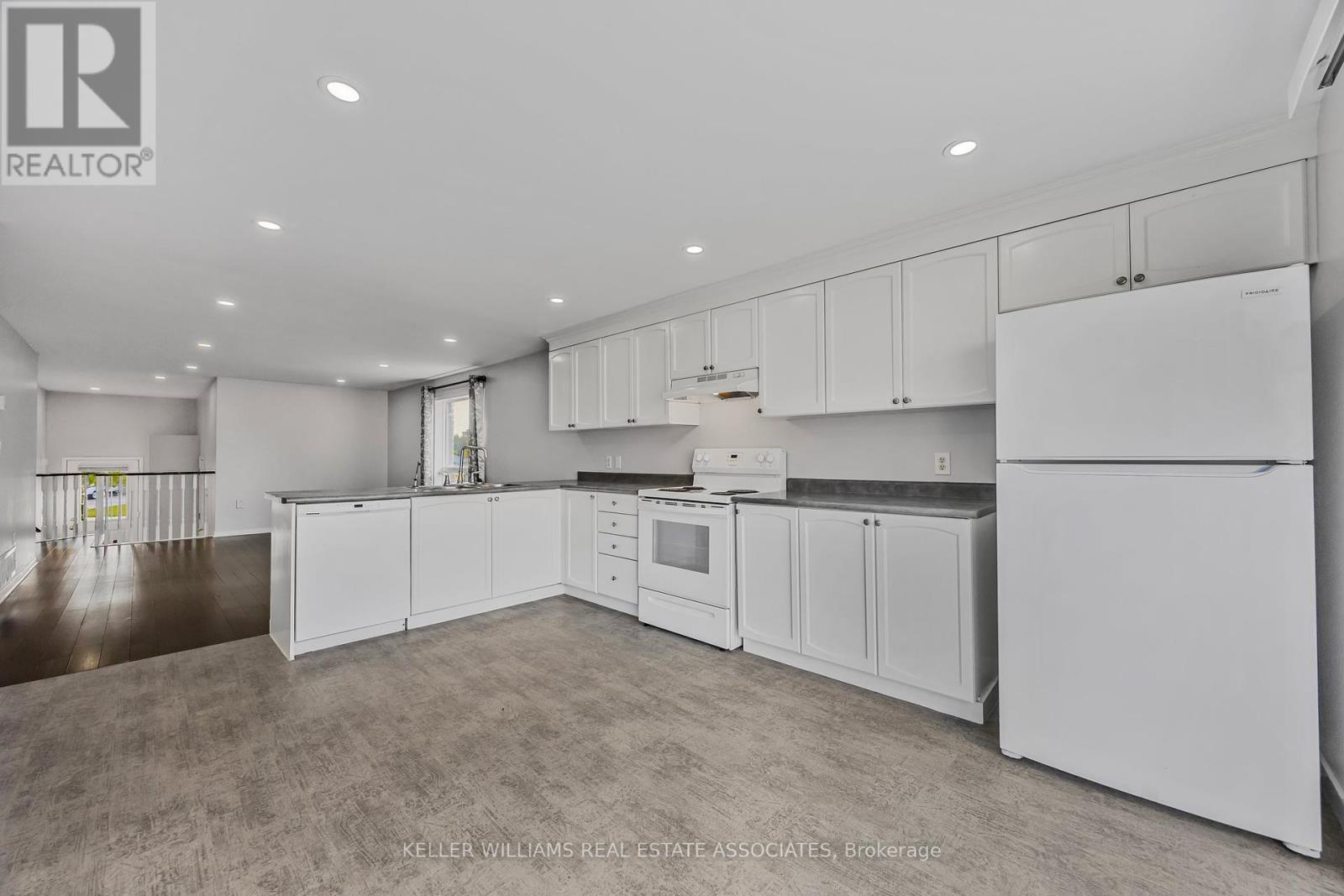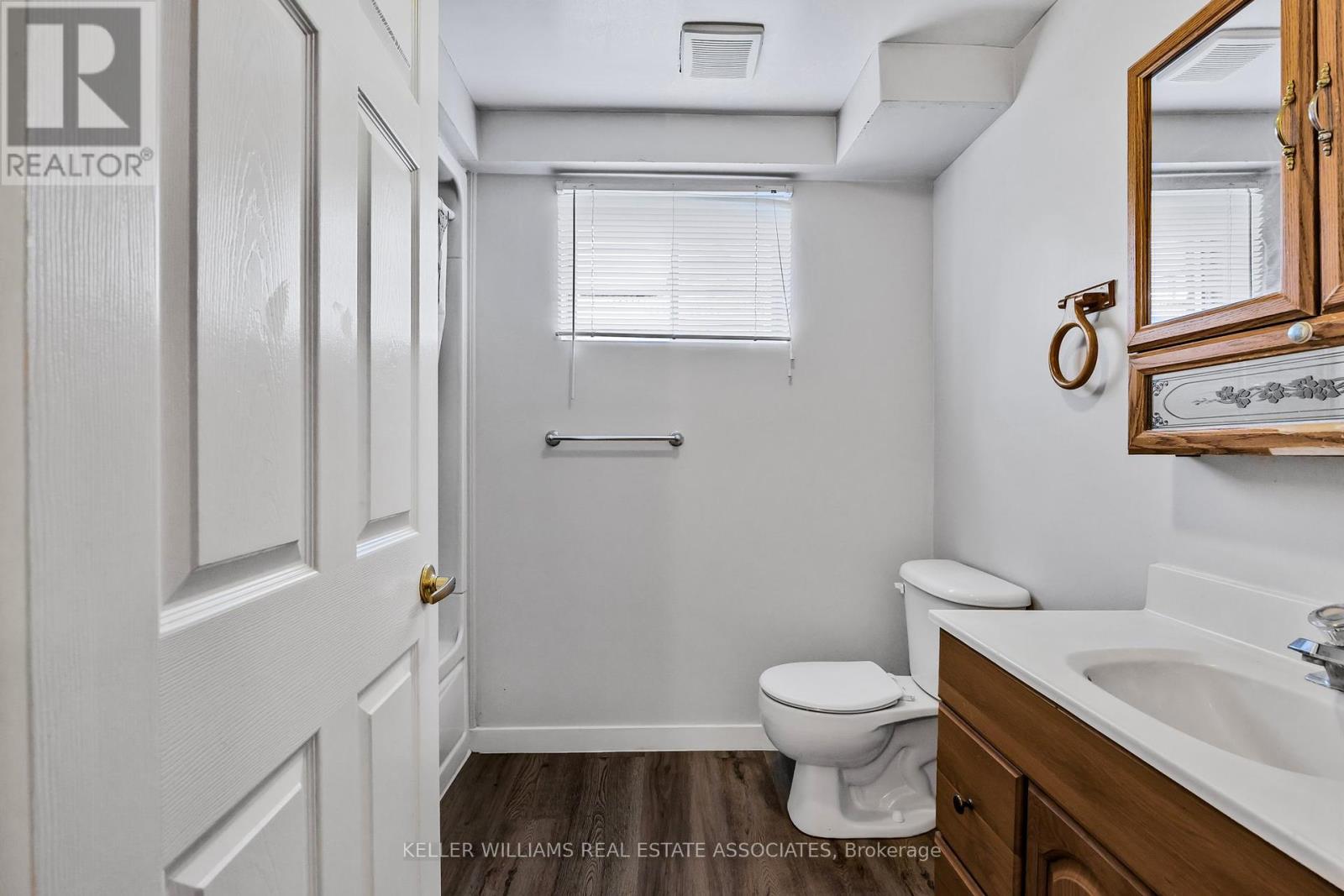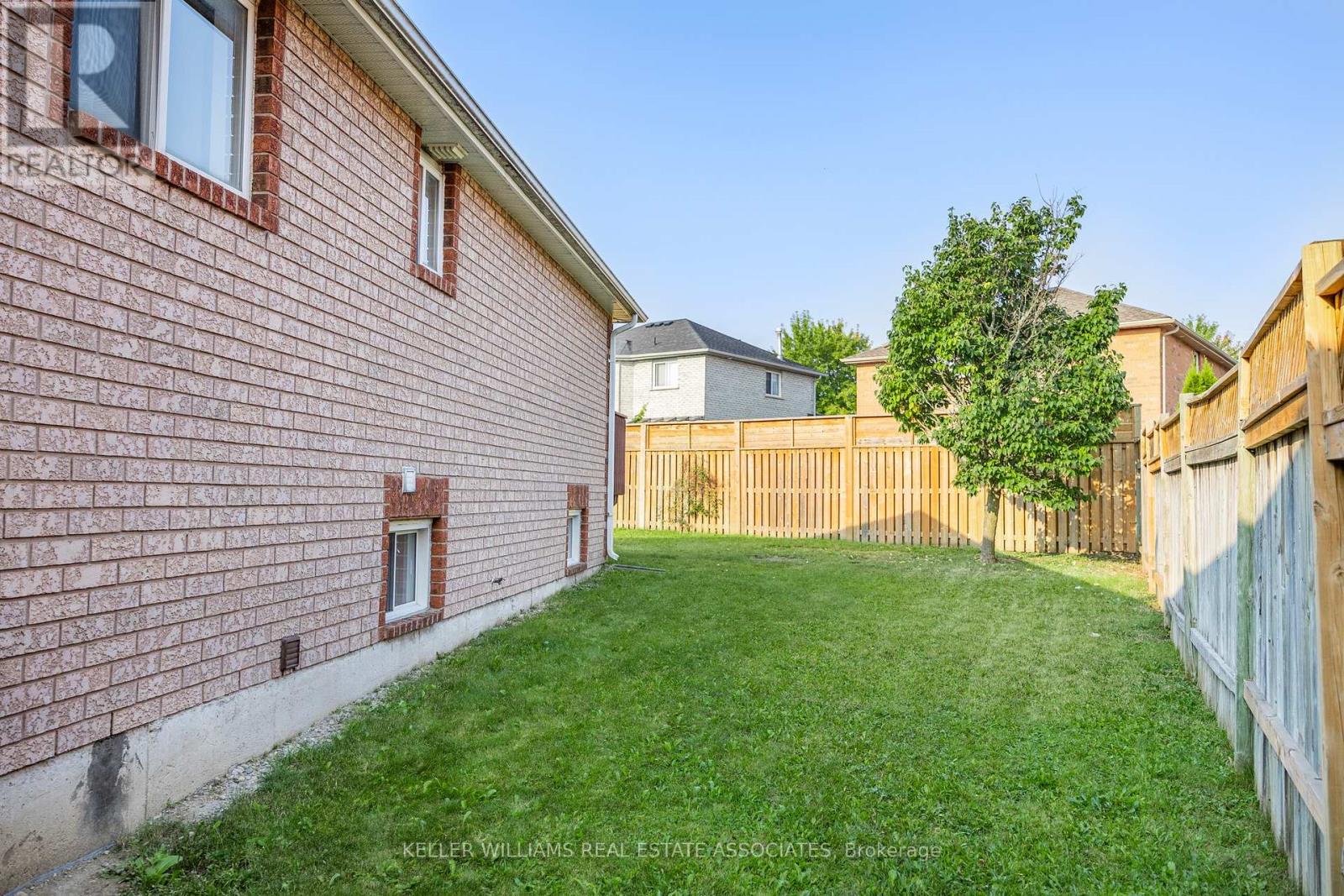22 Weymouth Road Barrie, Ontario L4M 6R9
$749,000
Welcome to 22 Weymouth Road, Barrie! This carpet-free, 3+3 bedroom, 2-bath Meadowlark model raised bungalow offers an open-concept layout, perfect for family living or investment potential. The bright eat-in kitchen features bright white appliances, pot lights, and provides direct access to the large deck and fully fenced backyard. The primary bedroom also boasts a private walk-out to the outdoor space. The fully finished lower level includes 3 additional bedrooms, a cozy rec room, a 4-piece bath, and a convenient kitchenette with a stainless steel fridge, making it ideal for extended family or as a rental opportunity. Located just minutes from Georgian College, Royal Victoria Hospital, parks, and amenities, and within walking distance to Johnson's Beach, this home is in a prime spot for both convenience and lifestyle. Recent updates include a new roof (2020), garage door (2022), pot lights (2022), a brand-new garage opener (2024), and updated appliances. The regularly serviced furnace and AC provide added peace of mind. Don't miss out on this incredible investment opportunity! (id:24801)
Property Details
| MLS® Number | S10420380 |
| Property Type | Single Family |
| Community Name | Georgian Drive |
| AmenitiesNearBy | Public Transit, Schools, Hospital |
| ParkingSpaceTotal | 3 |
Building
| BathroomTotal | 2 |
| BedroomsAboveGround | 3 |
| BedroomsBelowGround | 3 |
| BedroomsTotal | 6 |
| Appliances | Central Vacuum, Dishwasher, Dryer, Refrigerator, Stove, Washer, Window Coverings |
| ArchitecturalStyle | Raised Bungalow |
| BasementDevelopment | Finished |
| BasementType | N/a (finished) |
| ConstructionStyleAttachment | Detached |
| CoolingType | Central Air Conditioning |
| ExteriorFinish | Brick |
| FlooringType | Laminate |
| FoundationType | Poured Concrete |
| HeatingFuel | Natural Gas |
| HeatingType | Forced Air |
| StoriesTotal | 1 |
| Type | House |
| UtilityWater | Municipal Water |
Parking
| Attached Garage |
Land
| Acreage | No |
| LandAmenities | Public Transit, Schools, Hospital |
| Sewer | Sanitary Sewer |
| SizeDepth | 102 Ft ,5 In |
| SizeFrontage | 28 Ft ,4 In |
| SizeIrregular | 28.35 X 102.49 Ft ; 28.35 Ftx102.49 Ftx65.61 Ftx125.37 Ft |
| SizeTotalText | 28.35 X 102.49 Ft ; 28.35 Ftx102.49 Ftx65.61 Ftx125.37 Ft|under 1/2 Acre |
| ZoningDescription | R4 |
Rooms
| Level | Type | Length | Width | Dimensions |
|---|---|---|---|---|
| Basement | Recreational, Games Room | 3.24 m | 4.38 m | 3.24 m x 4.38 m |
| Basement | Bedroom 4 | 3.24 m | 3.49 m | 3.24 m x 3.49 m |
| Basement | Bedroom 5 | 3.62 m | 4.06 m | 3.62 m x 4.06 m |
| Basement | Bedroom | 3.41 m | 4.93 m | 3.41 m x 4.93 m |
| Basement | Laundry Room | 3.62 m | 2.43 m | 3.62 m x 2.43 m |
| Main Level | Kitchen | 3.7 m | 4.5 m | 3.7 m x 4.5 m |
| Main Level | Living Room | 4.93 m | 5.63 m | 4.93 m x 5.63 m |
| Main Level | Primary Bedroom | 3.18 m | 4.65 m | 3.18 m x 4.65 m |
| Main Level | Bedroom 2 | 3.01 m | 3.43 m | 3.01 m x 3.43 m |
| Main Level | Bedroom 3 | 2.71 m | 3.98 m | 2.71 m x 3.98 m |
Utilities
| Cable | Installed |
| Sewer | Installed |
https://www.realtor.ca/real-estate/27641740/22-weymouth-road-barrie-georgian-drive-georgian-drive
Interested?
Contact us for more information
Jesse Chidwick
Broker
1 3rd Ave
Orangeville, Ontario L9W 1G8
Brad Beaumont
Salesperson
1 3rd Ave
Orangeville, Ontario L9W 1G8



































