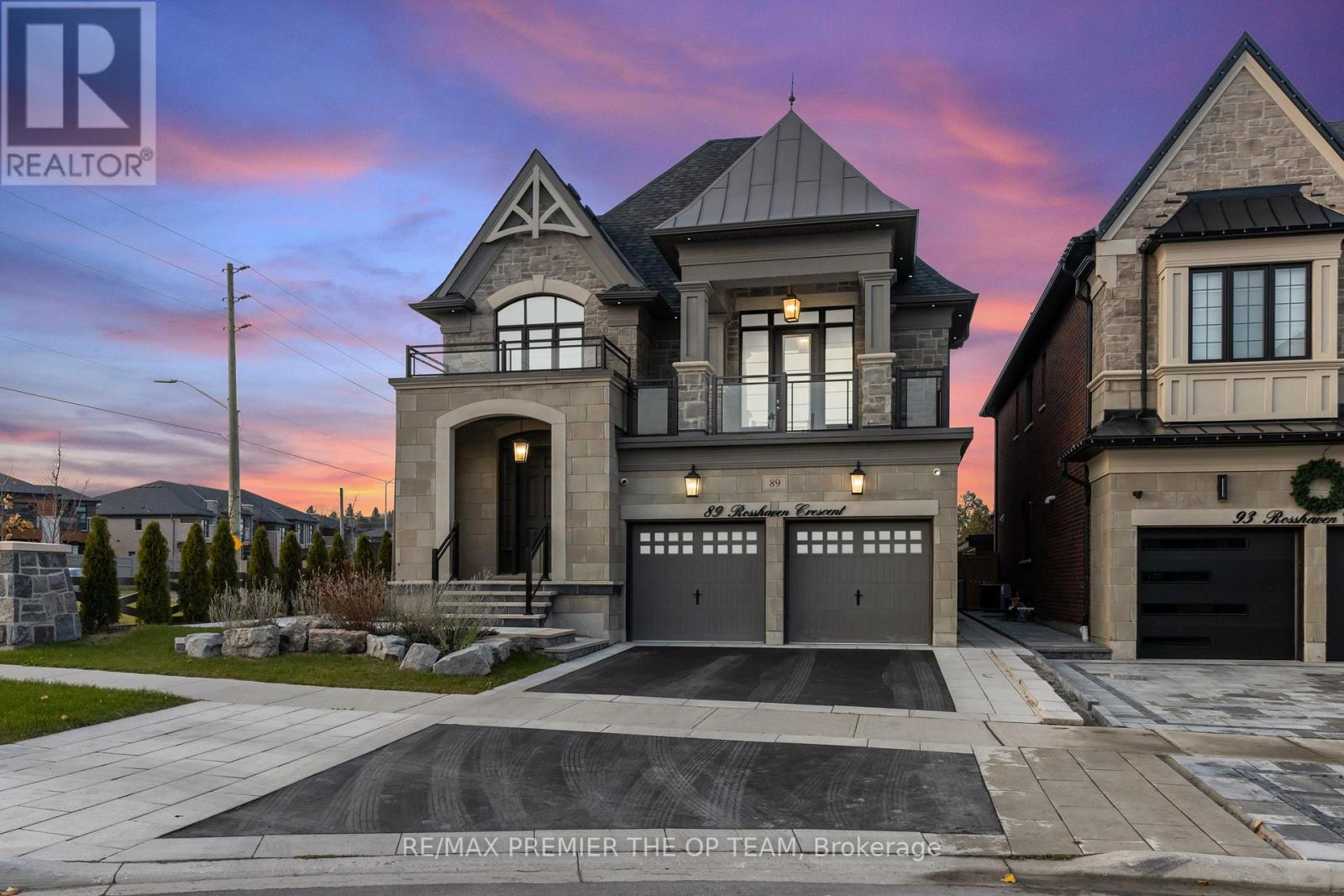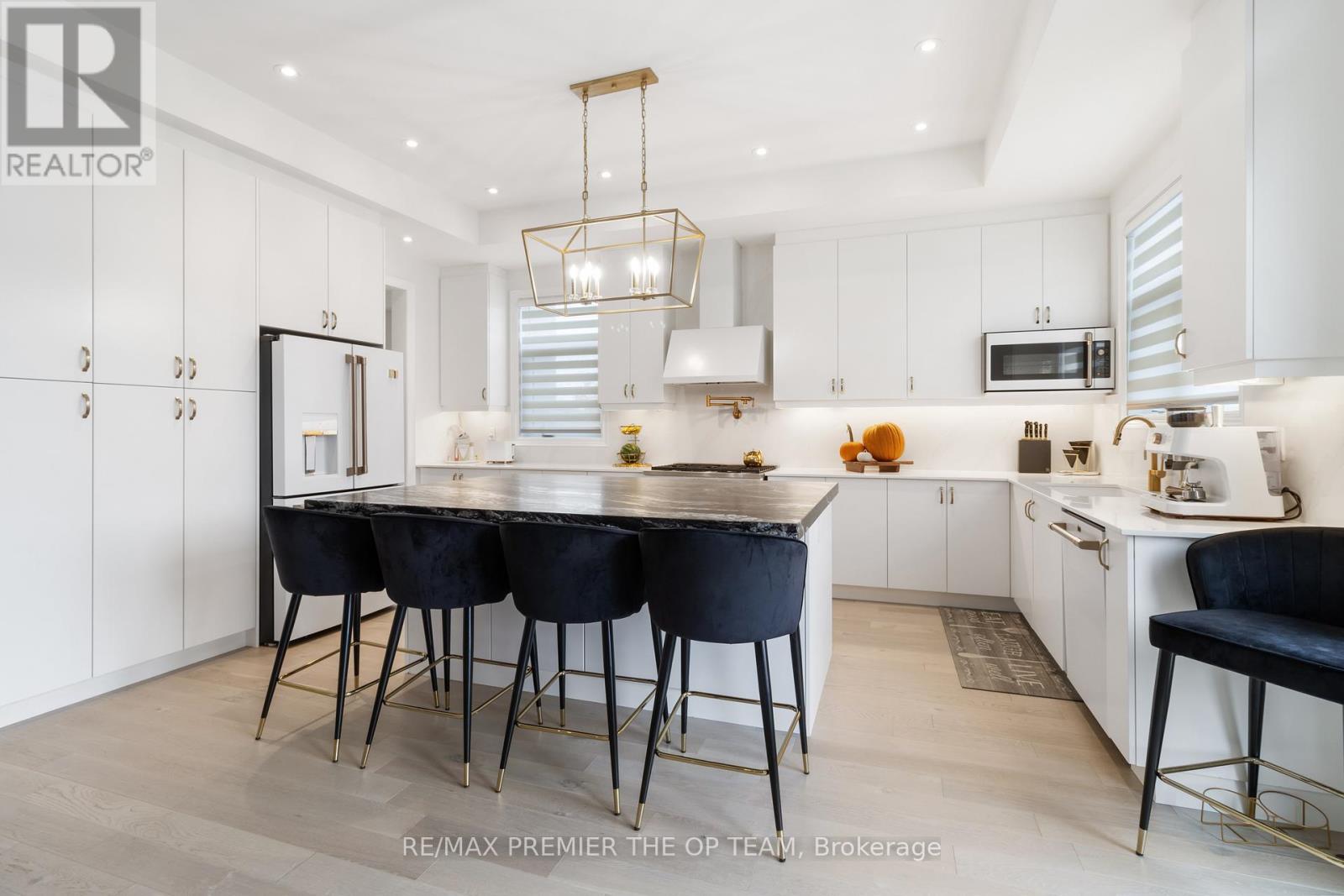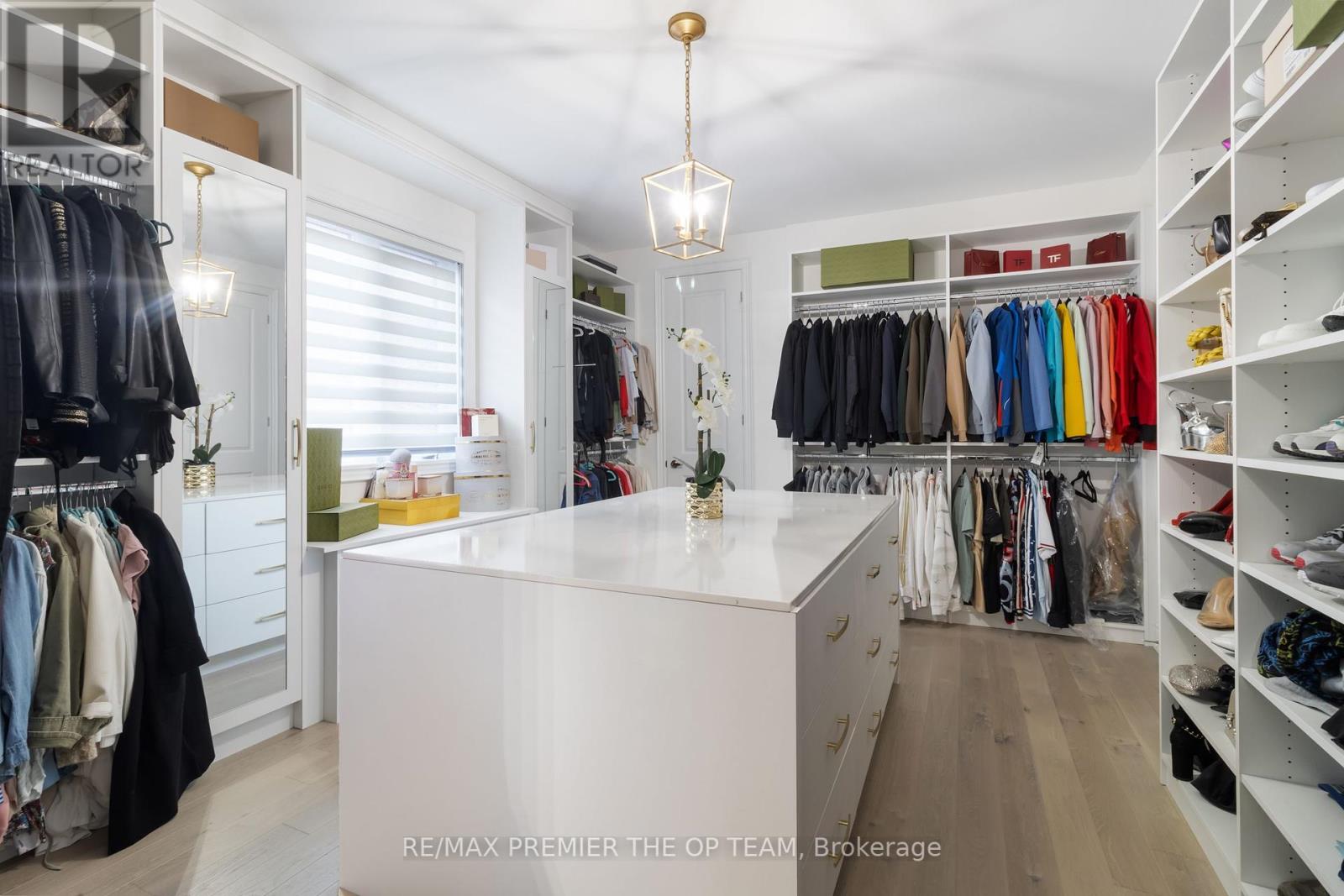89 Rosshaven Crescent Vaughan, Ontario L4L 1A6
$2,799,900
Welcome to 89 Rosshaven Crescent! This thoughtfully designed 2.5-story home combines functionality and elegance across multiple spacious levels. The main floor boasts an open-concept layout with a grand foyer that flows seamlessly into the living and dining areas. The expansive kitchen, complete with a large island, offers ample workspace and storage, connecting directly to the family roomideal for both daily life and entertaining.The second floor features a luxurious primary suite with a walk-in closet and a private ensuite bathroom. Three additional well-sized bedrooms with generous closet space share access to a full bathroom, providing comfort and convenience for family and guests alike. A versatile loft on the upper level serves as a perfect space for a home office, play area, or additional family room, offering flexibility for various lifestyle needs.Outside, enjoy your private backyard oasis featuring a beautiful inground pool, perfect for summer relaxation and gatherings. This home also includes practical storage solutions, a main-floor laundry room, and direct access to the garage for added convenience. Designed with a focus on space, flow, and functionality, 89 Rosshaven Crescent is a stunning blend of comfort and style, ideal for modern family living. **** EXTRAS **** Fridge Stove, Dishwasher, Washer/Dryer (id:24801)
Property Details
| MLS® Number | N10421406 |
| Property Type | Single Family |
| Community Name | Vellore Village |
| AmenitiesNearBy | Hospital |
| CommunityFeatures | Community Centre |
| Features | Conservation/green Belt |
| ParkingSpaceTotal | 6 |
| PoolType | Inground Pool |
Building
| BathroomTotal | 4 |
| BedroomsAboveGround | 4 |
| BedroomsTotal | 4 |
| BasementDevelopment | Unfinished |
| BasementType | N/a (unfinished) |
| ConstructionStyleAttachment | Detached |
| CoolingType | Central Air Conditioning |
| ExteriorFinish | Brick, Stone |
| FireplacePresent | Yes |
| FoundationType | Concrete |
| HalfBathTotal | 1 |
| HeatingFuel | Natural Gas |
| HeatingType | Forced Air |
| StoriesTotal | 2 |
| Type | House |
| UtilityWater | Municipal Water |
Parking
| Garage |
Land
| Acreage | No |
| LandAmenities | Hospital |
| Sewer | Sanitary Sewer |
| SizeDepth | 116 Ft ,4 In |
| SizeFrontage | 49 Ft ,6 In |
| SizeIrregular | 49.54 X 116.4 Ft |
| SizeTotalText | 49.54 X 116.4 Ft |
| ZoningDescription | 116.40 |
Rooms
| Level | Type | Length | Width | Dimensions |
|---|---|---|---|---|
| Second Level | Primary Bedroom | 5.49 m | 3.81 m | 5.49 m x 3.81 m |
| Second Level | Bedroom 2 | 3.81 m | 3.05 m | 3.81 m x 3.05 m |
| Second Level | Bedroom 3 | 4.88 m | 3.66 m | 4.88 m x 3.66 m |
| Second Level | Bedroom 4 | 3.58 m | 3.35 m | 3.58 m x 3.35 m |
| Main Level | Dining Room | 3.96 m | 3.66 m | 3.96 m x 3.66 m |
| Main Level | Living Room | 5.49 m | 3.66 m | 5.49 m x 3.66 m |
| Main Level | Kitchen | 5.49 m | 2.44 m | 5.49 m x 2.44 m |
| Main Level | Family Room | 3.66 m | 3.66 m | 3.66 m x 3.66 m |
Interested?
Contact us for more information
Nick Oppedisano
Salesperson
3560 Rutherford Rd #43
Vaughan, Ontario L4H 3T8
Rocco Oppedisano
Salesperson
3560 Rutherford Rd #43
Vaughan, Ontario L4H 3T8



































