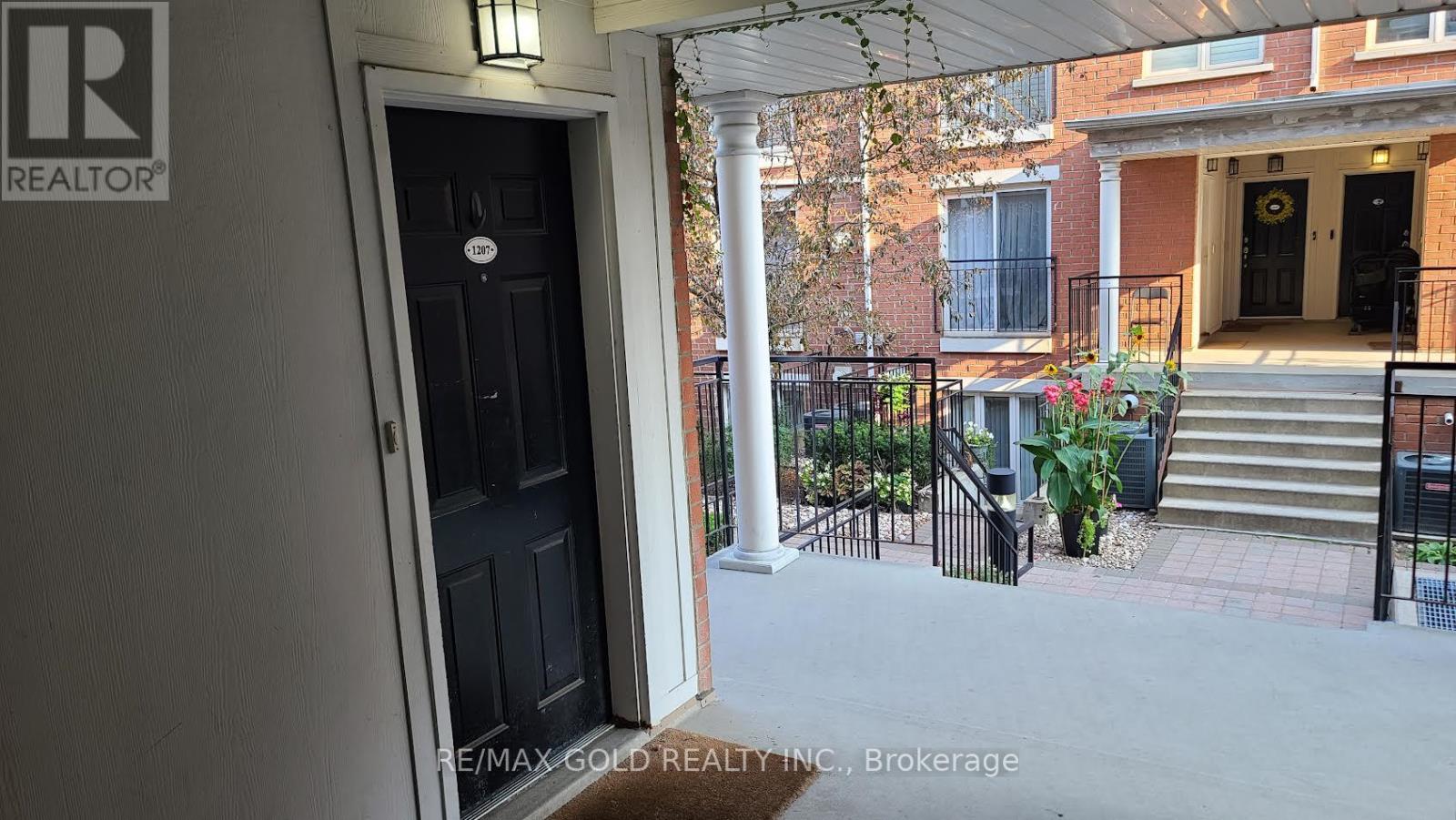1207 - 22 Laidlaw Street Toronto, Ontario M6K 1X2
3 Bedroom
1 Bathroom
699.9943 - 798.9932 sqft
Central Air Conditioning
Forced Air
$799,900Maintenance, Water, Common Area Maintenance, Insurance
$373.35 Monthly
Maintenance, Water, Common Area Maintenance, Insurance
$373.35 MonthlyDiscover this stunning gem-a perfect starter home nestled in the heart of King West. This beautifully designed 2-bedroom plus den/office unit maximizes every inch of space. The thought full layout separates the main living area from the bedrooms, offering the perfect blend of privacy for relaxation, work, and entertaining. Enjoy natural sunlight and freshly painted in elegant, neutral tones, this home is just steps from TTC/GO, parks, shops, and the trendy cafes of Queen and King West. Don't miss this opportunity! (id:24801)
Property Details
| MLS® Number | W9283942 |
| Property Type | Single Family |
| Community Name | South Parkdale |
| CommunityFeatures | Pets Not Allowed |
| Features | Balcony |
Building
| BathroomTotal | 1 |
| BedroomsAboveGround | 2 |
| BedroomsBelowGround | 1 |
| BedroomsTotal | 3 |
| CoolingType | Central Air Conditioning |
| ExteriorFinish | Brick |
| FlooringType | Ceramic, Laminate |
| HeatingFuel | Natural Gas |
| HeatingType | Forced Air |
| SizeInterior | 699.9943 - 798.9932 Sqft |
| Type | Row / Townhouse |
Land
| Acreage | No |
Rooms
| Level | Type | Length | Width | Dimensions |
|---|---|---|---|---|
| Main Level | Foyer | Measurements not available | ||
| Main Level | Living Room | Measurements not available | ||
| Main Level | Kitchen | Measurements not available | ||
| Main Level | Primary Bedroom | Measurements not available | ||
| Main Level | Bedroom 2 | Measurements not available | ||
| Main Level | Den | Measurements not available | ||
| Main Level | Bathroom | Measurements not available | ||
| Main Level | Laundry Room | Measurements not available |
Interested?
Contact us for more information
Amar Chehal
Salesperson
RE/MAX Gold Realty Inc.
2720 North Park Drive #201
Brampton, Ontario L6S 0E9
2720 North Park Drive #201
Brampton, Ontario L6S 0E9





















