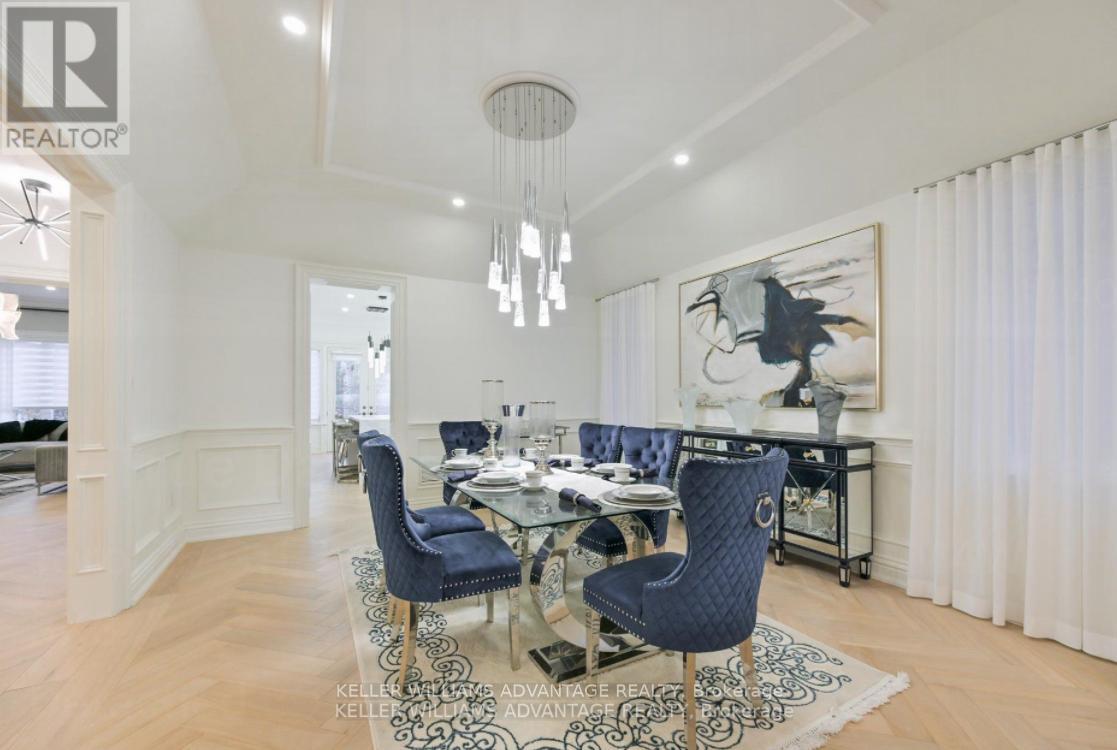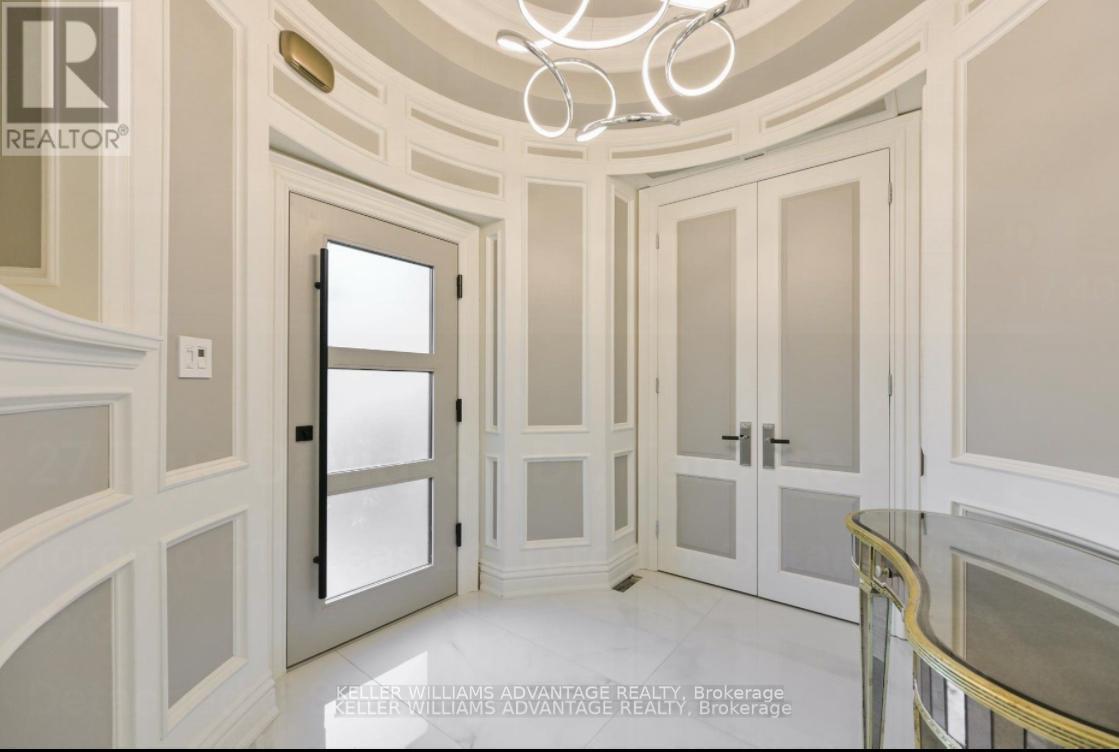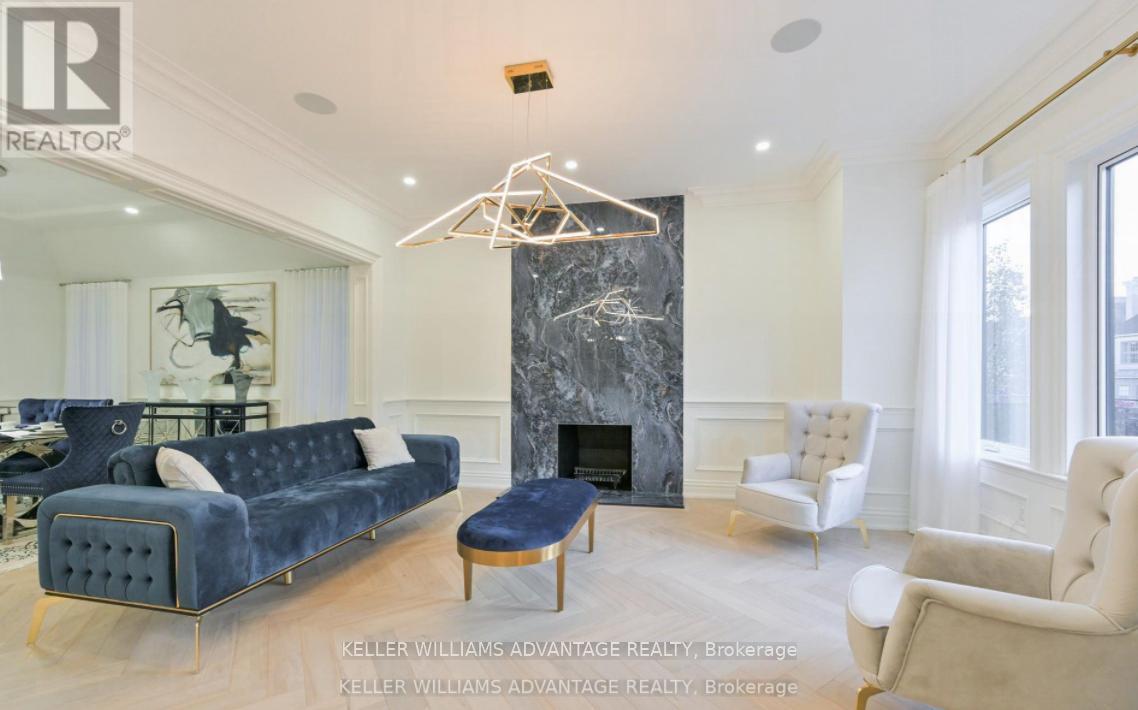27 True Davidson Drive Toronto, Ontario M4W 3X3
$20,000 Monthly
Discover opulent living in Toronto's prestigious ""Governors Bridge."" Rosedale area. Rare gem, just off the Bayview Extension, offers over 5000 sq ft of luxury. Herringbone flooring and ensuite bathrooms in every bedroom showcase attention to detail. The open-concept kitchen, boasting Wolf appliances leads to a raised deck. The master with a 2-way fireplace, dual walk-in closets, and a Juliette balcony overlooking the landscaped backyard. Fully finished basement is a bright retreat with a sauna, steamroom and a walk-out to the backyard oasis featuring a saltwater pool. Additional luxuries include a steam room and a dedicated wine cellar. The residence is part of the exclusive Rosedale ""Governors Bridge"" community, providing both privacy and prestige. Steps to Downtown, Parks, Rosedale, Moore Park, Leaside, and Bennington Heights adds to the allure of this prime location. Enjoy access to ravine trails along the Don River and Brickworks, blending urban living with nature. Live the resort lifestyle within the city. Cul de Sac very private street with a park. **** EXTRAS **** Wolf Appliances. Herringbone floors Patio & Saltwater pool. Wine cellar, Sauna, Steam room. Great Master Retreat W/Juliet Balcony & Oversized Bath & W/I Closet. Exclusive Rosedale Location W/ Only 1 Way In & Out (id:24801)
Property Details
| MLS® Number | C10420577 |
| Property Type | Single Family |
| Community Name | Leaside |
| Amenities Near By | Park, Public Transit |
| Features | Cul-de-sac, Ravine, Sauna |
| Parking Space Total | 6 |
| Pool Type | Inground Pool |
| Structure | Deck, Patio(s) |
| View Type | City View |
Building
| Bathroom Total | 6 |
| Bedrooms Above Ground | 5 |
| Bedrooms Total | 5 |
| Amenities | Fireplace(s) |
| Appliances | Central Vacuum, Furniture |
| Basement Development | Finished |
| Basement Features | Separate Entrance, Walk Out |
| Basement Type | N/a (finished) |
| Construction Style Attachment | Detached |
| Cooling Type | Central Air Conditioning |
| Exterior Finish | Brick |
| Fire Protection | Smoke Detectors, Security System, Alarm System |
| Fireplace Present | Yes |
| Fireplace Total | 3 |
| Half Bath Total | 1 |
| Heating Fuel | Natural Gas |
| Heating Type | Forced Air |
| Stories Total | 3 |
| Size Interior | 5,000 - 100,000 Ft2 |
| Type | House |
| Utility Water | Municipal Water |
Parking
| Attached Garage |
Land
| Acreage | No |
| Fence Type | Fenced Yard |
| Land Amenities | Park, Public Transit |
| Sewer | Sanitary Sewer |
| Size Depth | 114 Ft ,6 In |
| Size Frontage | 40 Ft |
| Size Irregular | 40 X 114.5 Ft |
| Size Total Text | 40 X 114.5 Ft|under 1/2 Acre |
| Surface Water | River/stream |
Utilities
| Cable | Available |
| Sewer | Installed |
https://www.realtor.ca/real-estate/27642052/27-true-davidson-drive-toronto-leaside-leaside
Contact Us
Contact us for more information
Natasha Euteneier
Salesperson
1238 Queen St East Unit B
Toronto, Ontario M4L 1C3
(416) 465-4545
(416) 465-4533









































