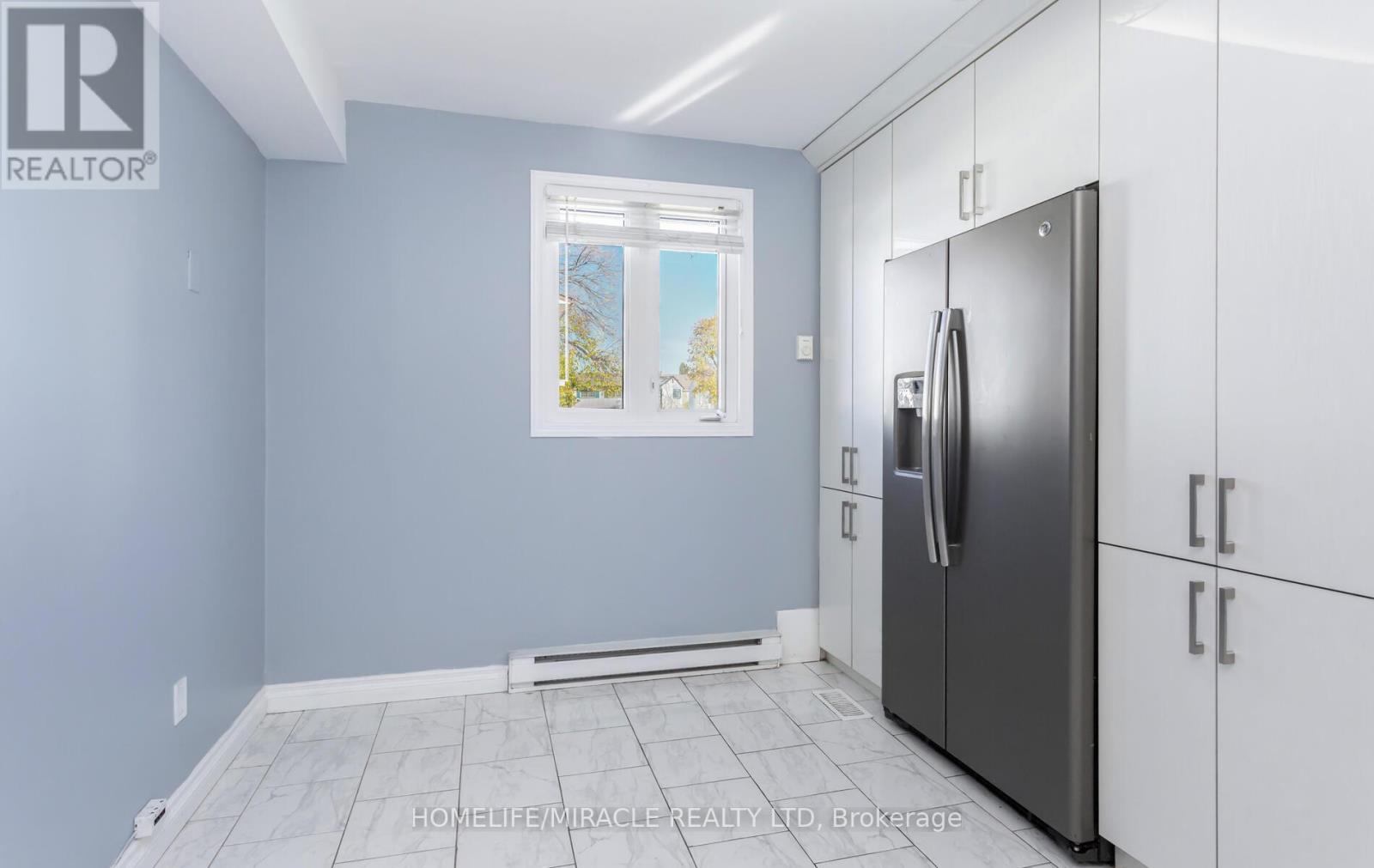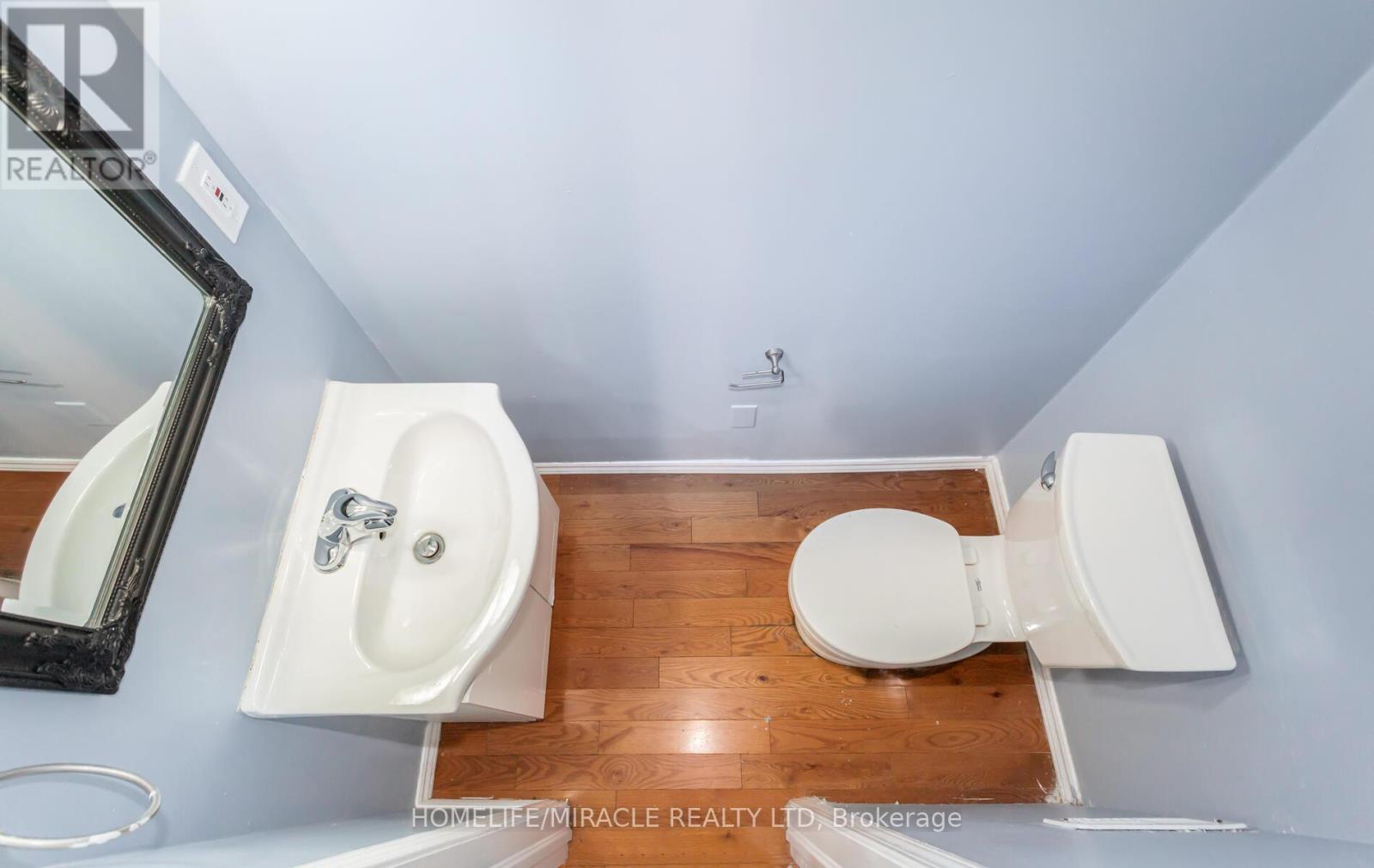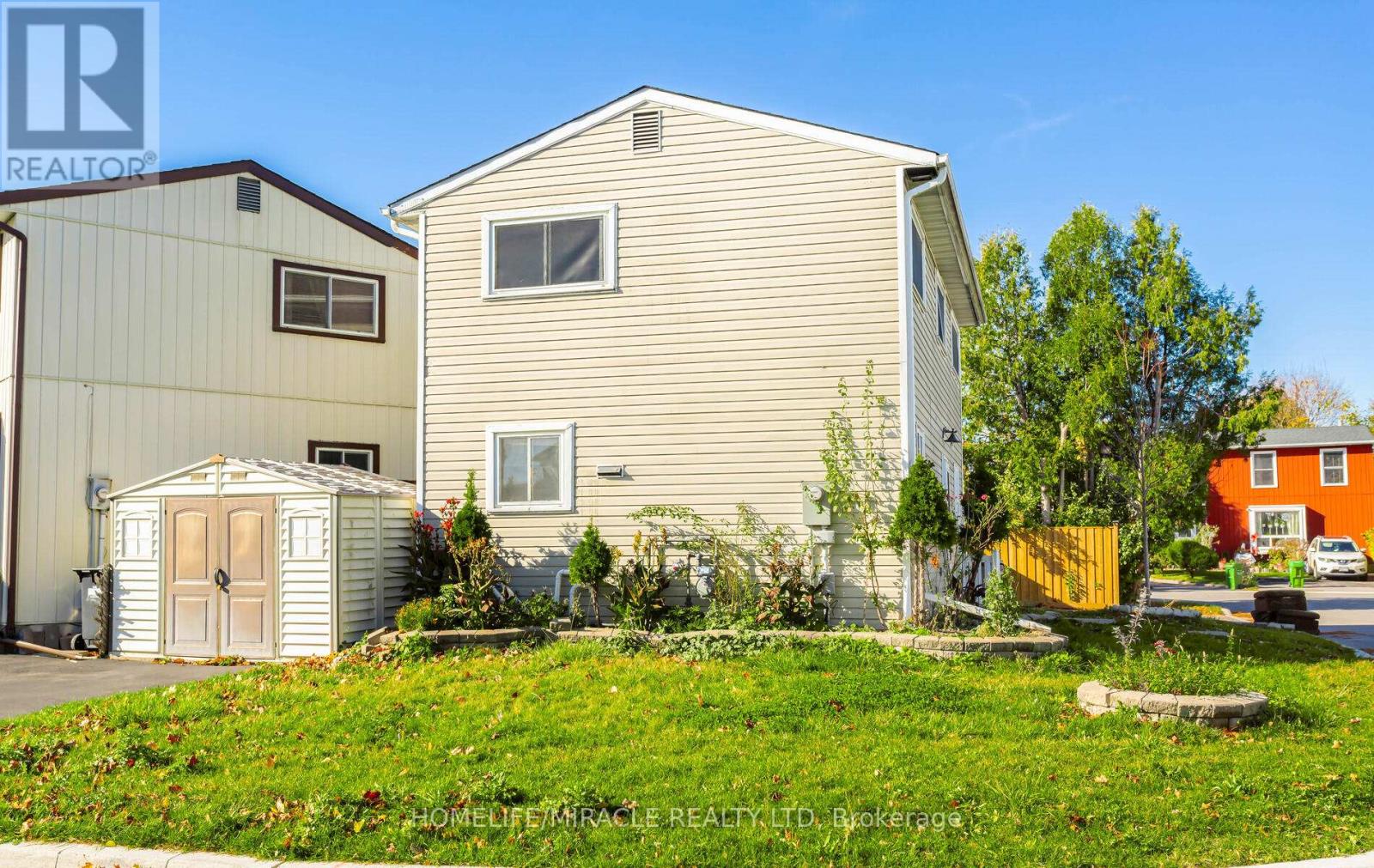Upper - 1 Hunters Cove Court Brampton, Ontario L6S 1S3
4 Bedroom
2 Bathroom
Fireplace
Central Air Conditioning
Forced Air
$2,999 Monthly
Beautiful 4-bedroom, 2-bathroom home nestled in a sought-after, quiet neighborhood near Queen St. and Central Park. Just steps from major amenities like Bramalea City Center and minute to GO Station Terminal, this home offers unmatched convenience. Well-maintained-and-within-walking- distance to Chinguacousy Park, it's perfect for outdoor enthusiasts. Enjoy peaceful surroundings. with all essentials nearby, making it an ideal home for families and commuters. Rental options include the upper level with basement or upper level only. (id:24801)
Property Details
| MLS® Number | W10417486 |
| Property Type | Single Family |
| Community Name | Central Park |
| ParkingSpaceTotal | 2 |
Building
| BathroomTotal | 2 |
| BedroomsAboveGround | 4 |
| BedroomsTotal | 4 |
| BasementDevelopment | Finished |
| BasementFeatures | Separate Entrance |
| BasementType | N/a (finished) |
| ConstructionStyleAttachment | Detached |
| CoolingType | Central Air Conditioning |
| ExteriorFinish | Vinyl Siding |
| FireplacePresent | Yes |
| FlooringType | Hardwood, Carpeted |
| FoundationType | Concrete |
| HalfBathTotal | 1 |
| HeatingFuel | Natural Gas |
| HeatingType | Forced Air |
| StoriesTotal | 2 |
| Type | House |
| UtilityWater | Municipal Water |
Land
| Acreage | No |
| Sewer | Sanitary Sewer |
| SizeDepth | 76 Ft |
| SizeFrontage | 24 Ft |
| SizeIrregular | 24.02 X 76 Ft |
| SizeTotalText | 24.02 X 76 Ft |
Rooms
| Level | Type | Length | Width | Dimensions |
|---|---|---|---|---|
| Second Level | Primary Bedroom | 4.89 m | 2.89 m | 4.89 m x 2.89 m |
| Second Level | Bedroom 2 | 3.06 m | 2.47 m | 3.06 m x 2.47 m |
| Second Level | Bedroom 3 | 3.05 m | 2.31 m | 3.05 m x 2.31 m |
| Second Level | Bedroom 4 | 2.9 m | 2.37 m | 2.9 m x 2.37 m |
| Second Level | Bathroom | 2.67 m | 1.5 m | 2.67 m x 1.5 m |
| Ground Level | Living Room | 5.54 m | 3.13 m | 5.54 m x 3.13 m |
| Ground Level | Dining Room | 3.05 m | 2.77 m | 3.05 m x 2.77 m |
| Ground Level | Kitchen | 5.6 m | 3.02 m | 5.6 m x 3.02 m |
| Ground Level | Bathroom | 1.11 m | 1.65 m | 1.11 m x 1.65 m |
Interested?
Contact us for more information
Syed Rizvi
Broker
Homelife/miracle Realty Ltd
470 Chrysler Dr Unit 19
Brampton, Ontario L6S 0C1
470 Chrysler Dr Unit 19
Brampton, Ontario L6S 0C1











































