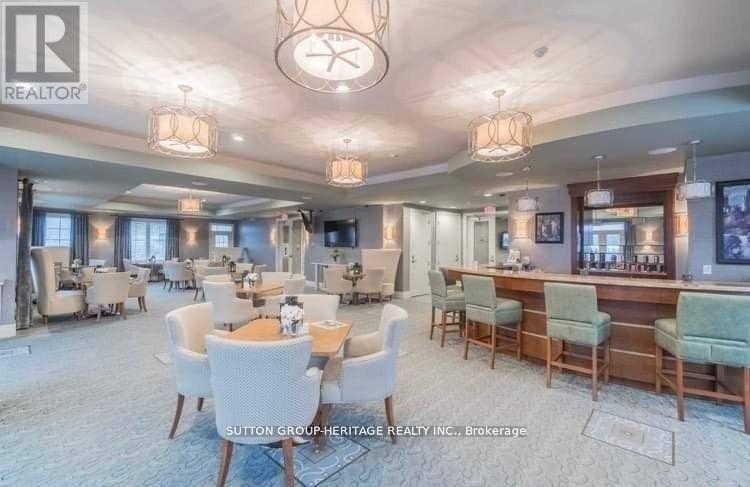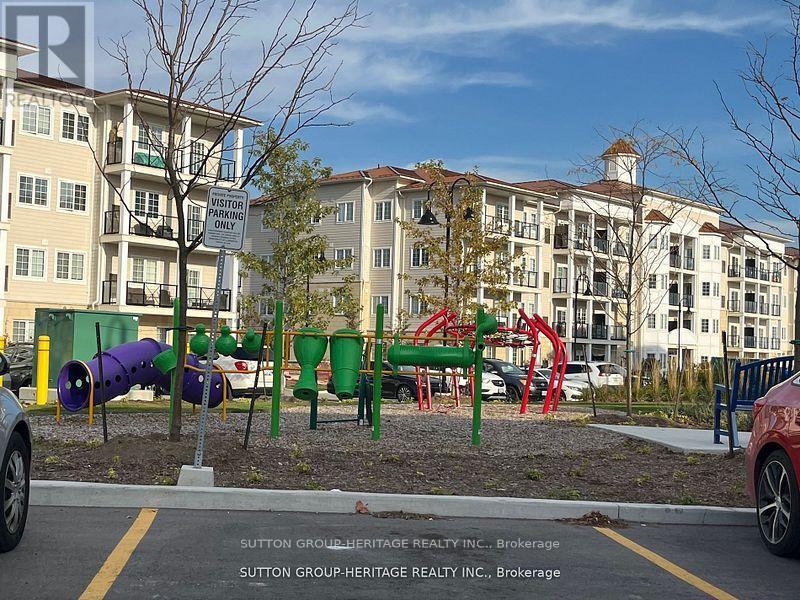414 - 80 Shipway Avenue Clarington, Ontario L1B 0B6
1 Bedroom
1 Bathroom
599.9954 - 698.9943 sqft
Indoor Pool
Central Air Conditioning
Forced Air
$2,000 Monthly
Clear View Of Lake To S.W. In Port Of Newcastle. Clean 1 Bedroom Unit. 9FT Ceilings, Pot Lights, Blinds, Open Concept. Semi Ensuite, 4pc Bath. Use of Admirals. Walk Facilities: Gym, Indoor Pool, Billiards Room, Theatre Room. Walk To Lake Beach, Trails, Bike Paths, Marina. Freshly painted Nov.2024 **** EXTRAS **** No Smoking & No Pets Please. Tenants Pay All Utilities. (id:24801)
Property Details
| MLS® Number | E10417601 |
| Property Type | Single Family |
| Community Name | Newcastle |
| AmenitiesNearBy | Marina |
| CommunityFeatures | Pets Not Allowed |
| Features | Level Lot, Balcony |
| ParkingSpaceTotal | 1 |
| PoolType | Indoor Pool |
| ViewType | Lake View |
Building
| BathroomTotal | 1 |
| BedroomsAboveGround | 1 |
| BedroomsTotal | 1 |
| Amenities | Party Room, Exercise Centre, Visitor Parking, Storage - Locker |
| Appliances | Dishwasher, Dryer, Refrigerator, Stove, Washer |
| CoolingType | Central Air Conditioning |
| ExteriorFinish | Brick |
| FlooringType | Ceramic, Carpeted, Laminate |
| HeatingFuel | Natural Gas |
| HeatingType | Forced Air |
| SizeInterior | 599.9954 - 698.9943 Sqft |
| Type | Apartment |
Land
| Acreage | No |
| LandAmenities | Marina |
| SurfaceWater | Lake/pond |
Rooms
| Level | Type | Length | Width | Dimensions |
|---|---|---|---|---|
| Main Level | Foyer | 1.65 m | 1.85 m | 1.65 m x 1.85 m |
| Main Level | Kitchen | 3.6 m | 3.3 m | 3.6 m x 3.3 m |
| Main Level | Bedroom | 3.65 m | 2.9 m | 3.65 m x 2.9 m |
| Main Level | Living Room | 5.8 m | 3.45 m | 5.8 m x 3.45 m |
| Main Level | Dining Room | 5.8 m | 3.45 m | 5.8 m x 3.45 m |
https://www.realtor.ca/real-estate/27638359/414-80-shipway-avenue-clarington-newcastle-newcastle
Interested?
Contact us for more information
Bob Michael Pichut
Broker
Sutton Group-Heritage Realty Inc.
44 Baldwin Street
Whitby, Ontario L1M 1A2
44 Baldwin Street
Whitby, Ontario L1M 1A2




















