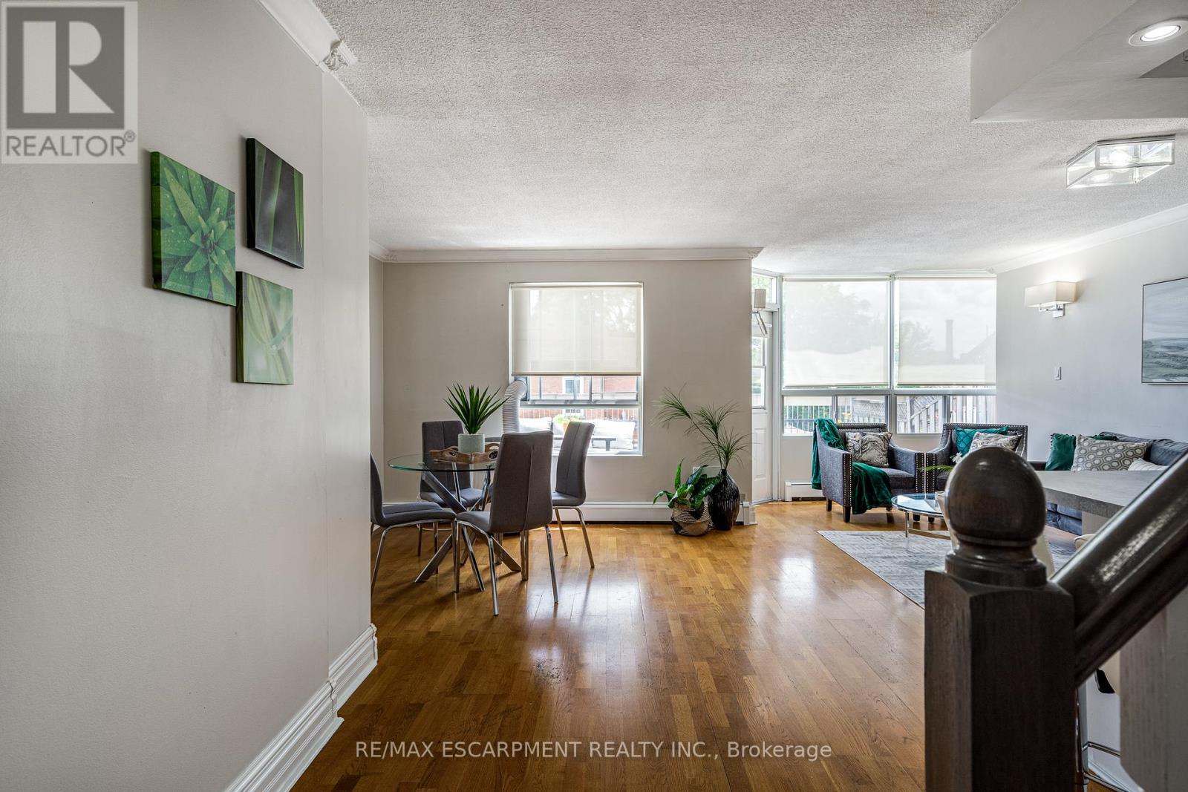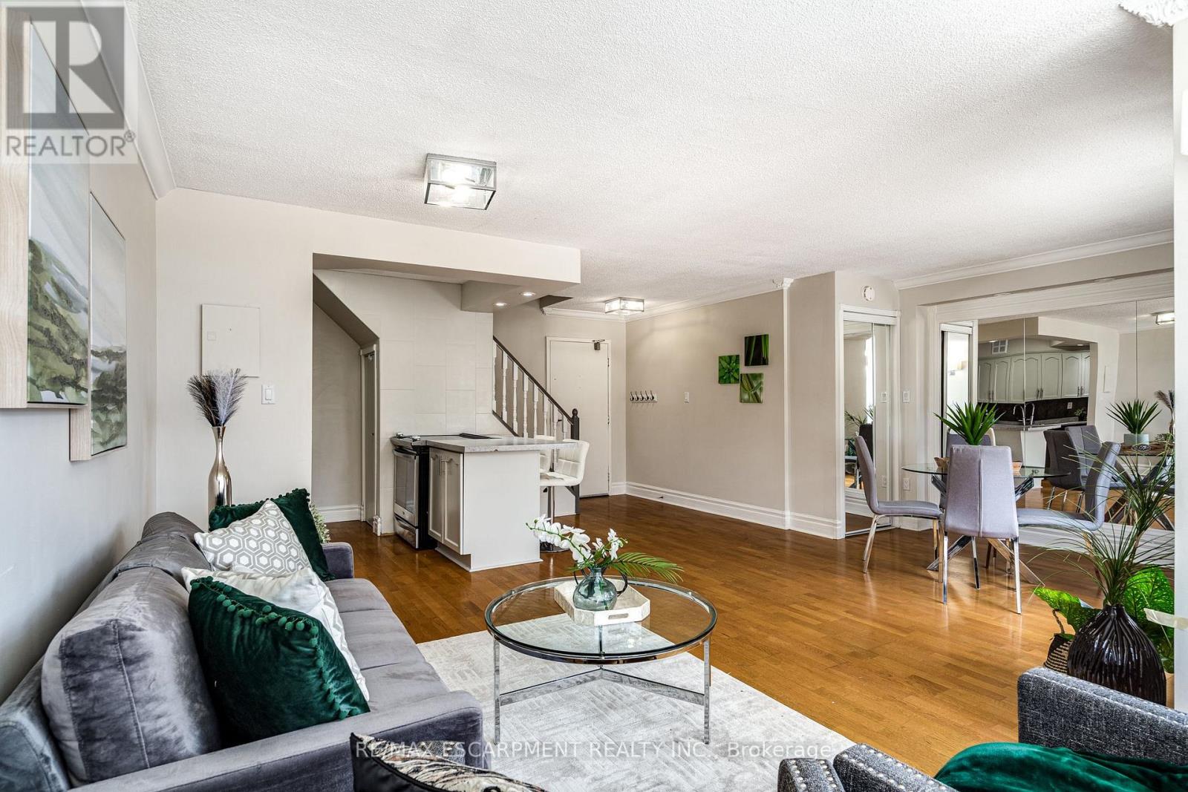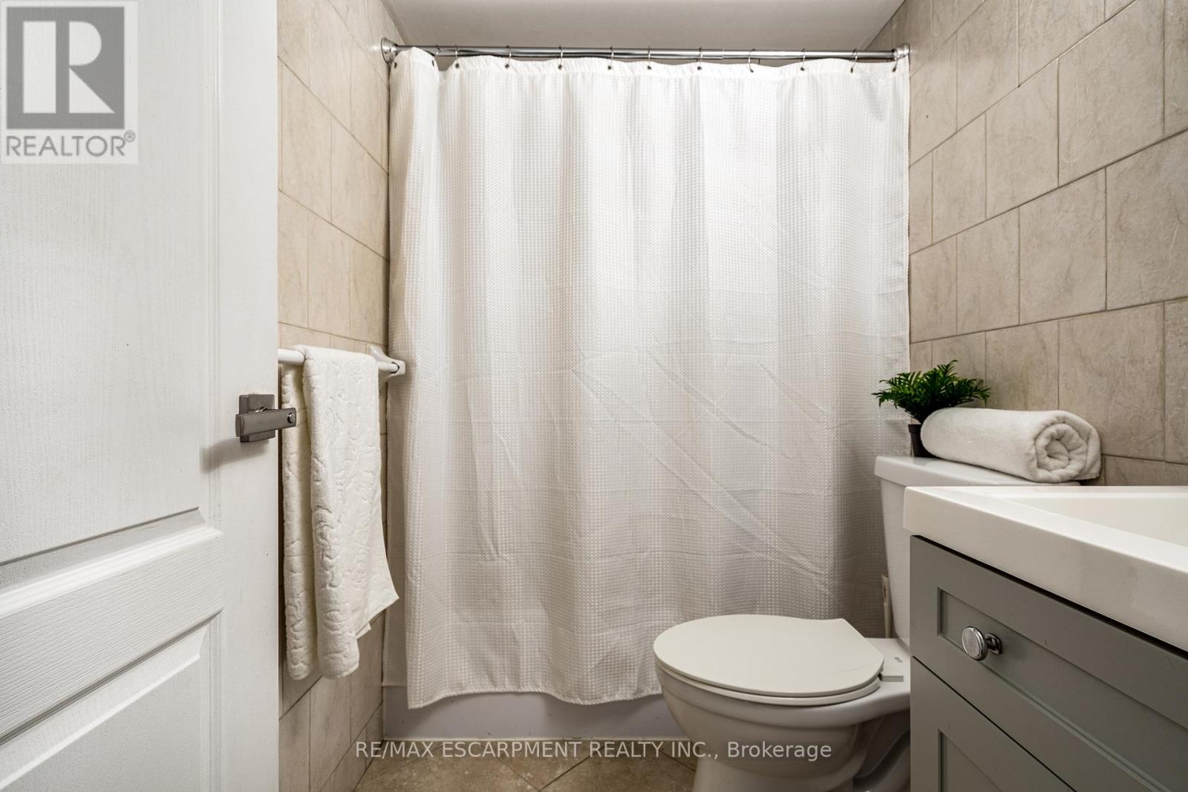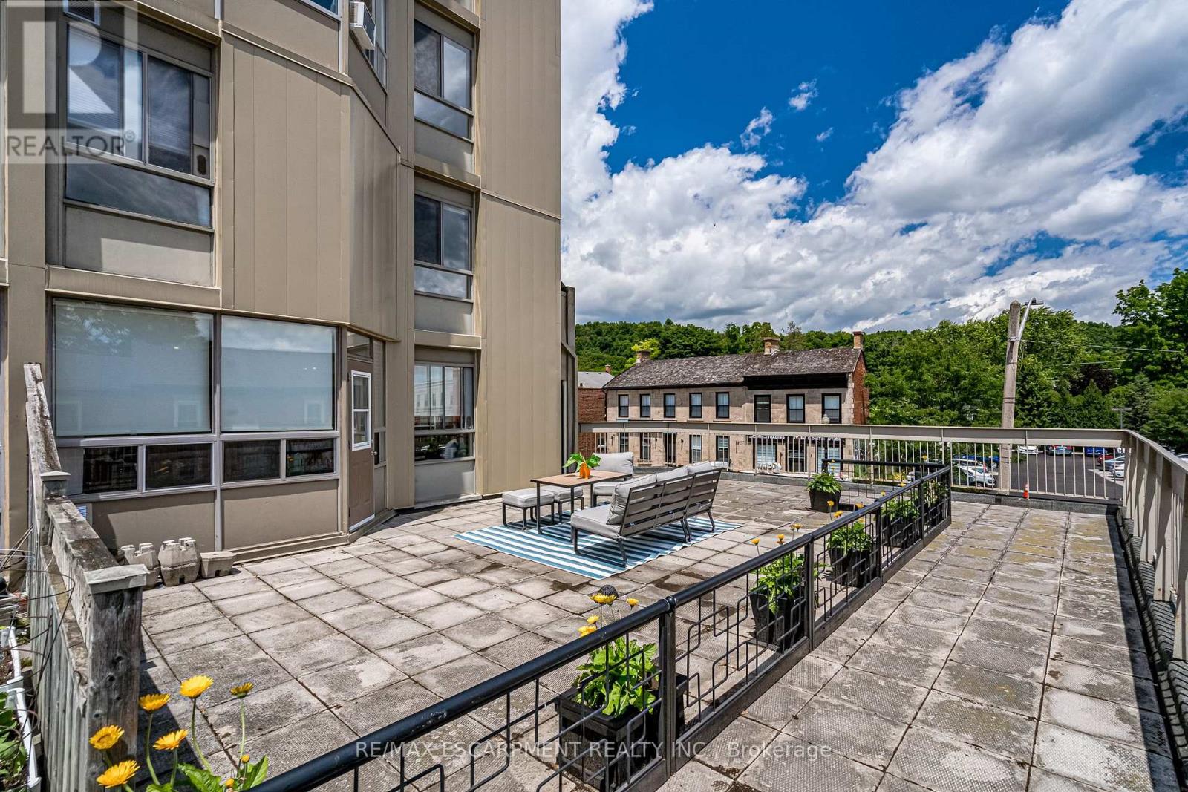209 - 10 John Street Hamilton, Ontario L9H 6J3
$475,000Maintenance, Heat, Water, Common Area Maintenance, Insurance, Parking
$813.54 Monthly
Maintenance, Heat, Water, Common Area Maintenance, Insurance, Parking
$813.54 MonthlyWonderful downtown Dundas location, walk score of 92! A walker's paradise. Fabulous 2-level unit with 2 bright, roomy bedrooms and a renovated 4-piece bath. Spacious utility closet on the second floor. Open concept main floor with hardwood floors in dining and living rooms. Large windows bringing lots of light. Bonus: a rarely offered oversized 23 x 25 ft terrace, perfect for relaxing and enjoying summer evenings with friends and family. Steps to excellent restaurants, shopping, and minutes to the Rail Trail, Cootes Paradise, Dundas Conservation Area, University, and Hospital. Quick access to the Highway and close to Go station. No need for a car as everything is so close. A wonderful place to call home. (id:24801)
Property Details
| MLS® Number | X10417622 |
| Property Type | Single Family |
| Community Name | Dundas |
| Amenities Near By | Park, Place Of Worship, Public Transit |
| Community Features | Pet Restrictions |
| Parking Space Total | 1 |
| View Type | View |
Building
| Bathroom Total | 1 |
| Bedrooms Above Ground | 2 |
| Bedrooms Total | 2 |
| Amenities | Visitor Parking |
| Appliances | Dishwasher, Refrigerator, Stove, Window Coverings |
| Cooling Type | Wall Unit |
| Exterior Finish | Concrete |
| Flooring Type | Hardwood |
| Heating Fuel | Electric |
| Heating Type | Baseboard Heaters |
| Stories Total | 2 |
| Size Interior | 800 - 899 Ft2 |
| Type | Apartment |
Parking
| Underground |
Land
| Acreage | No |
| Land Amenities | Park, Place Of Worship, Public Transit |
Rooms
| Level | Type | Length | Width | Dimensions |
|---|---|---|---|---|
| Second Level | Primary Bedroom | 3.56 m | 3.23 m | 3.56 m x 3.23 m |
| Second Level | Bathroom | Measurements not available | ||
| Second Level | Utility Room | Measurements not available | ||
| Second Level | Bedroom | 3.58 m | 2.92 m | 3.58 m x 2.92 m |
| Main Level | Kitchen | 4.95 m | 2.84 m | 4.95 m x 2.84 m |
| Main Level | Dining Room | 3.05 m | 3.43 m | 3.05 m x 3.43 m |
| Main Level | Living Room | 4.67 m | 2.67 m | 4.67 m x 2.67 m |
https://www.realtor.ca/real-estate/27638429/209-10-john-street-hamilton-dundas-dundas
Contact Us
Contact us for more information
Chris Sohar
Salesperson
(905) 617-6554
www.sohar.ca/
m.facebook.com/soharrealestate/
4121 Fairview St #4b
Burlington, Ontario L7L 2A4
(905) 632-2199
(905) 632-6888
Les Sohar
Salesperson
www.sohar.ca
2180 Itabashi Way #4c
Burlington, Ontario L7M 5A5
(905) 639-7676
(905) 681-9908






























