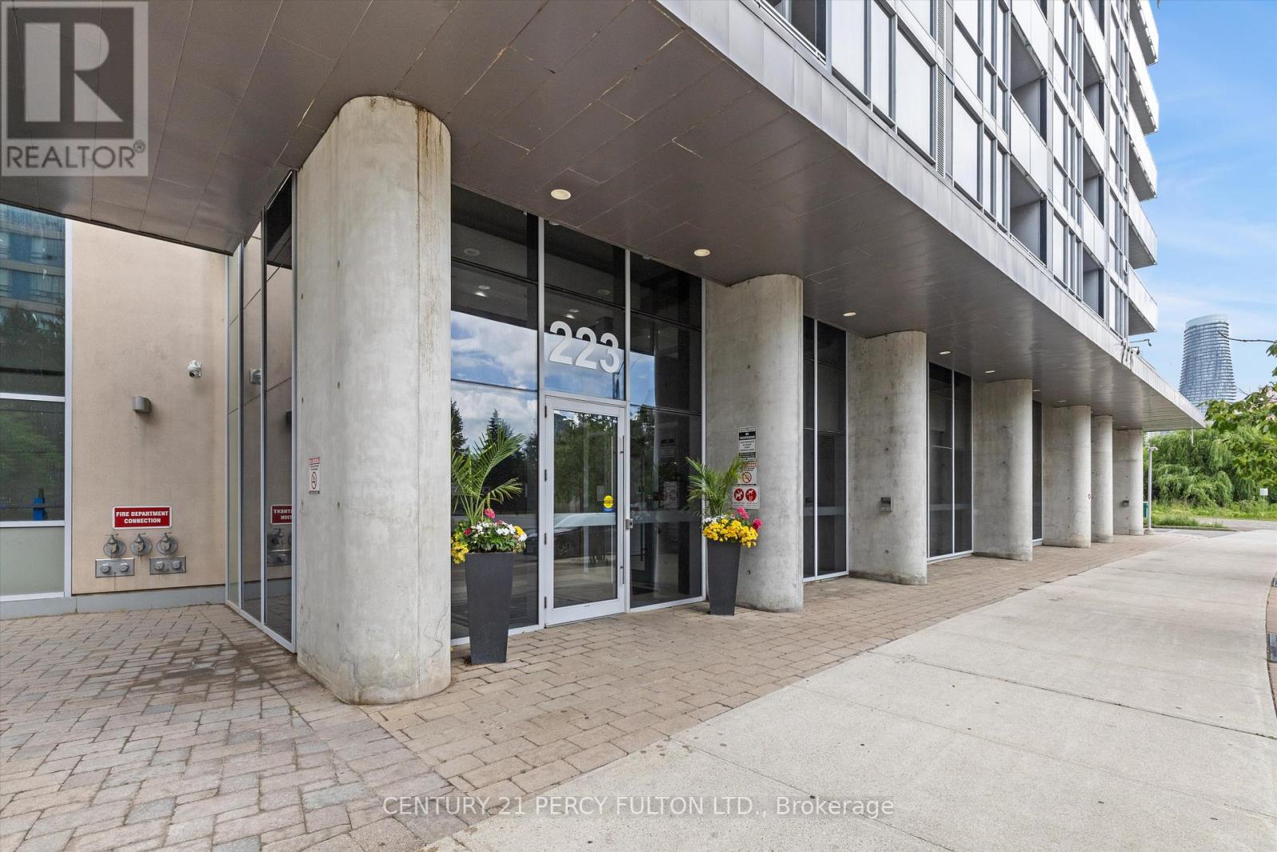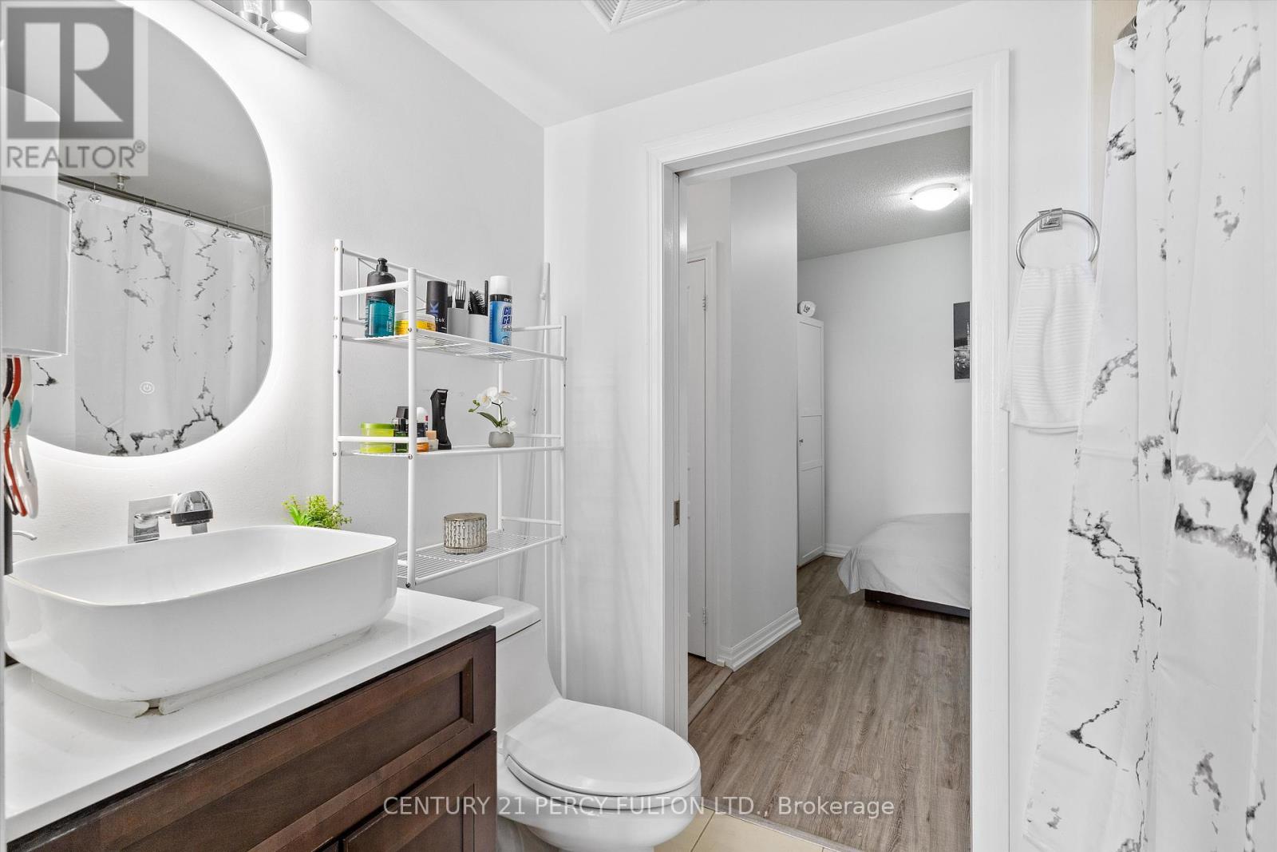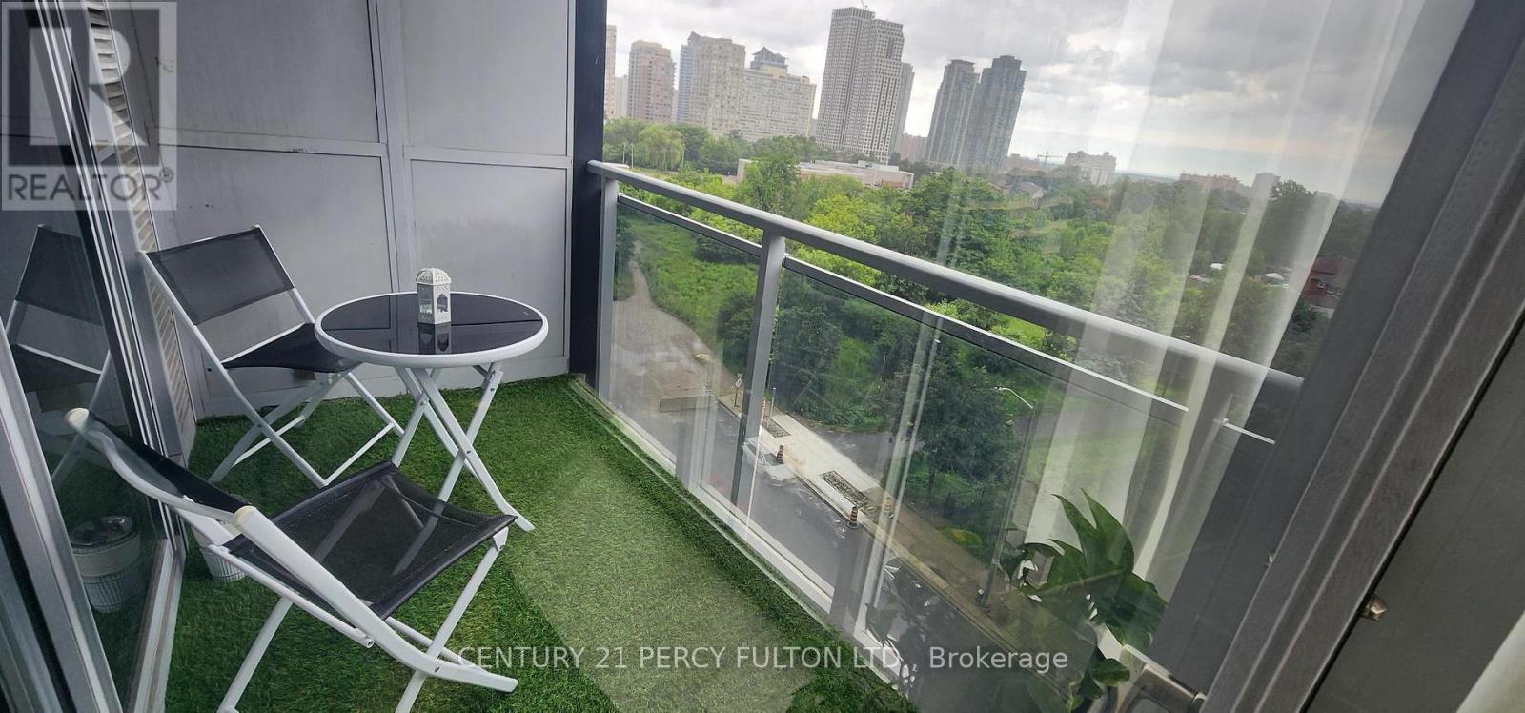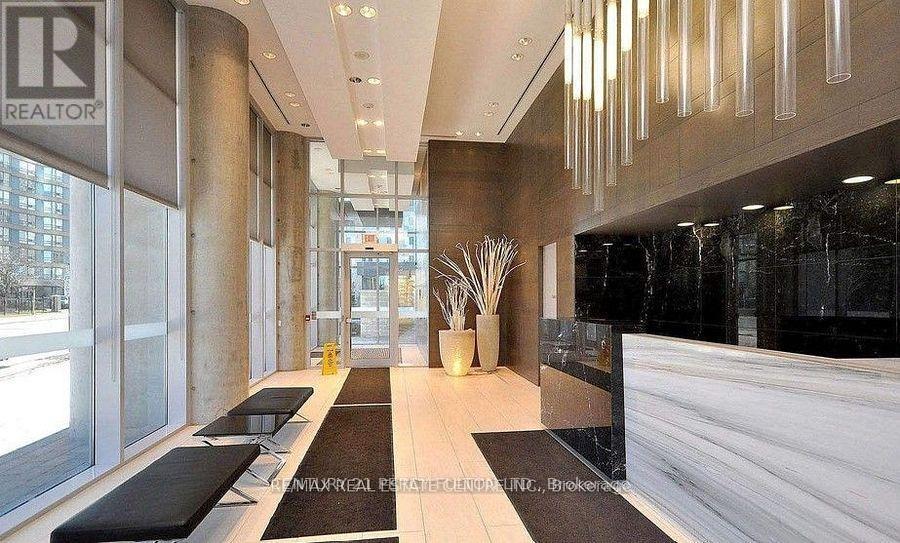607 - 223 Webb Drive Mississauga, Ontario L5B 0E8
$559,000Maintenance, Parking
$661.48 Monthly
Maintenance, Parking
$661.48 MonthlyStunning 1+ Den Condo in the Heart of Mississauga - Upgraded unit, Move-in Ready! Welcome to this beautifully upgraded 1 Bedroom plus den condo in the vibrant downtown Mississauga City Centre! Perfect for first-time buyers, young professionals, or savvy investors, this unit offers modern finishes, thoughtful upgrades In an ideal location. Upgraded Vinyl Flooring, Freshly Painted, Custom Lighting, Renovated Bathroom, Spacious Living Area and so much more! **** EXTRAS **** Attach Sch B & Form 801. Buyer/Agent to Verify All Measurements/Taxes/Info (id:24801)
Property Details
| MLS® Number | W10417648 |
| Property Type | Single Family |
| Community Name | City Centre |
| AmenitiesNearBy | Hospital, Park, Public Transit, Schools |
| CommunityFeatures | Pet Restrictions |
| Features | Balcony |
| ParkingSpaceTotal | 1 |
| PoolType | Indoor Pool |
Building
| BathroomTotal | 1 |
| BedroomsAboveGround | 1 |
| BedroomsTotal | 1 |
| Amenities | Exercise Centre, Sauna, Storage - Locker |
| Appliances | Dishwasher, Dryer, Microwave, Refrigerator, Stove, Washer |
| CoolingType | Central Air Conditioning |
| ExteriorFinish | Concrete |
| FireProtection | Security Guard |
| FlooringType | Vinyl |
| HeatingFuel | Natural Gas |
| HeatingType | Forced Air |
| SizeInterior | 599.9954 - 698.9943 Sqft |
| Type | Apartment |
Parking
| Underground |
Land
| Acreage | No |
| LandAmenities | Hospital, Park, Public Transit, Schools |
Rooms
| Level | Type | Length | Width | Dimensions |
|---|---|---|---|---|
| Flat | Living Room | 5.43 m | 3.05 m | 5.43 m x 3.05 m |
| Flat | Dining Room | 5.43 m | 3.05 m | 5.43 m x 3.05 m |
| Flat | Kitchen | 2.92 m | 2.22 m | 2.92 m x 2.22 m |
| Flat | Primary Bedroom | 3.06 m | 2.78 m | 3.06 m x 2.78 m |
| Flat | Den | 2 m | 2 m | 2 m x 2 m |
https://www.realtor.ca/real-estate/27638504/607-223-webb-drive-mississauga-city-centre-city-centre
Interested?
Contact us for more information
Farhan Abdul Khaliq
Salesperson


































