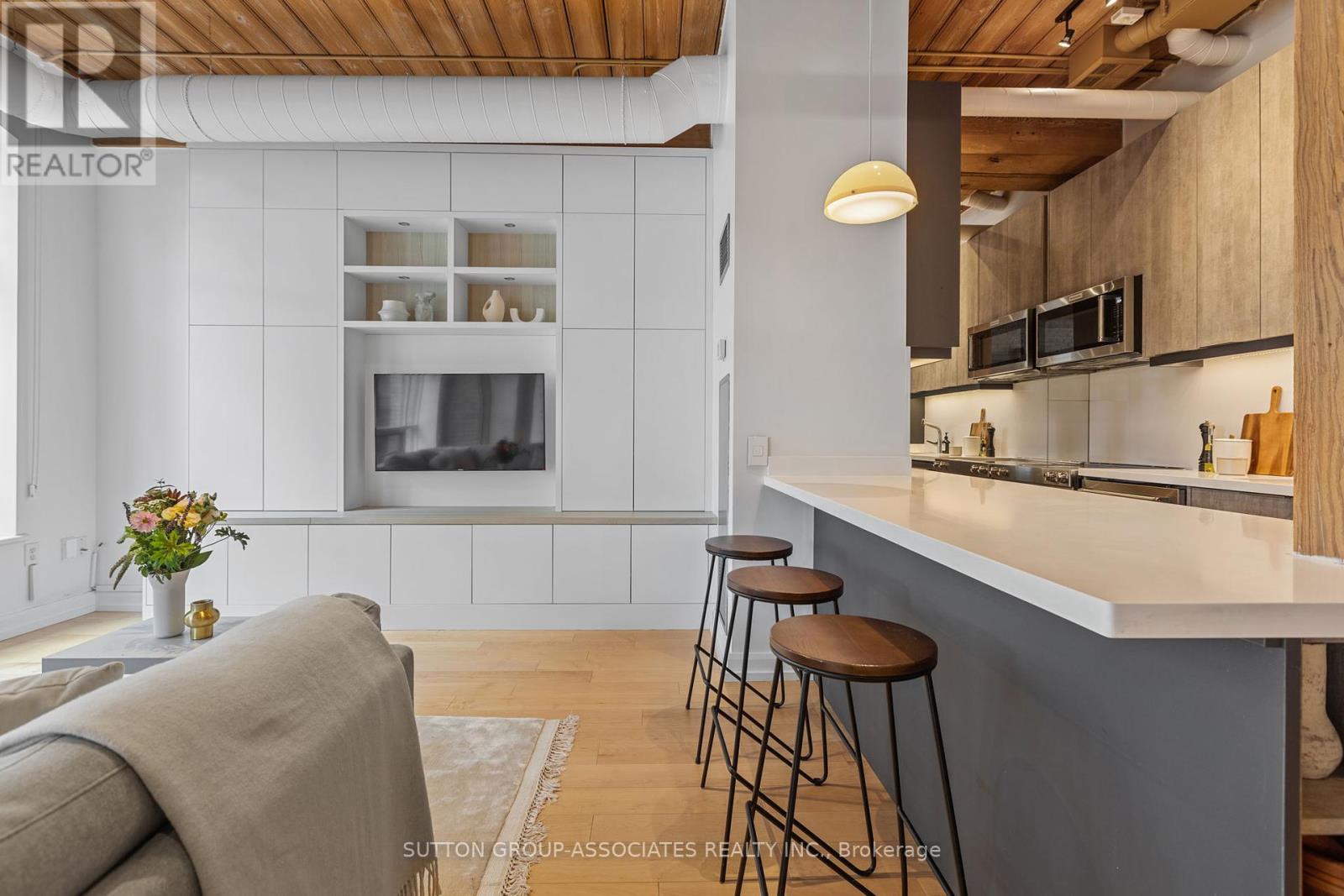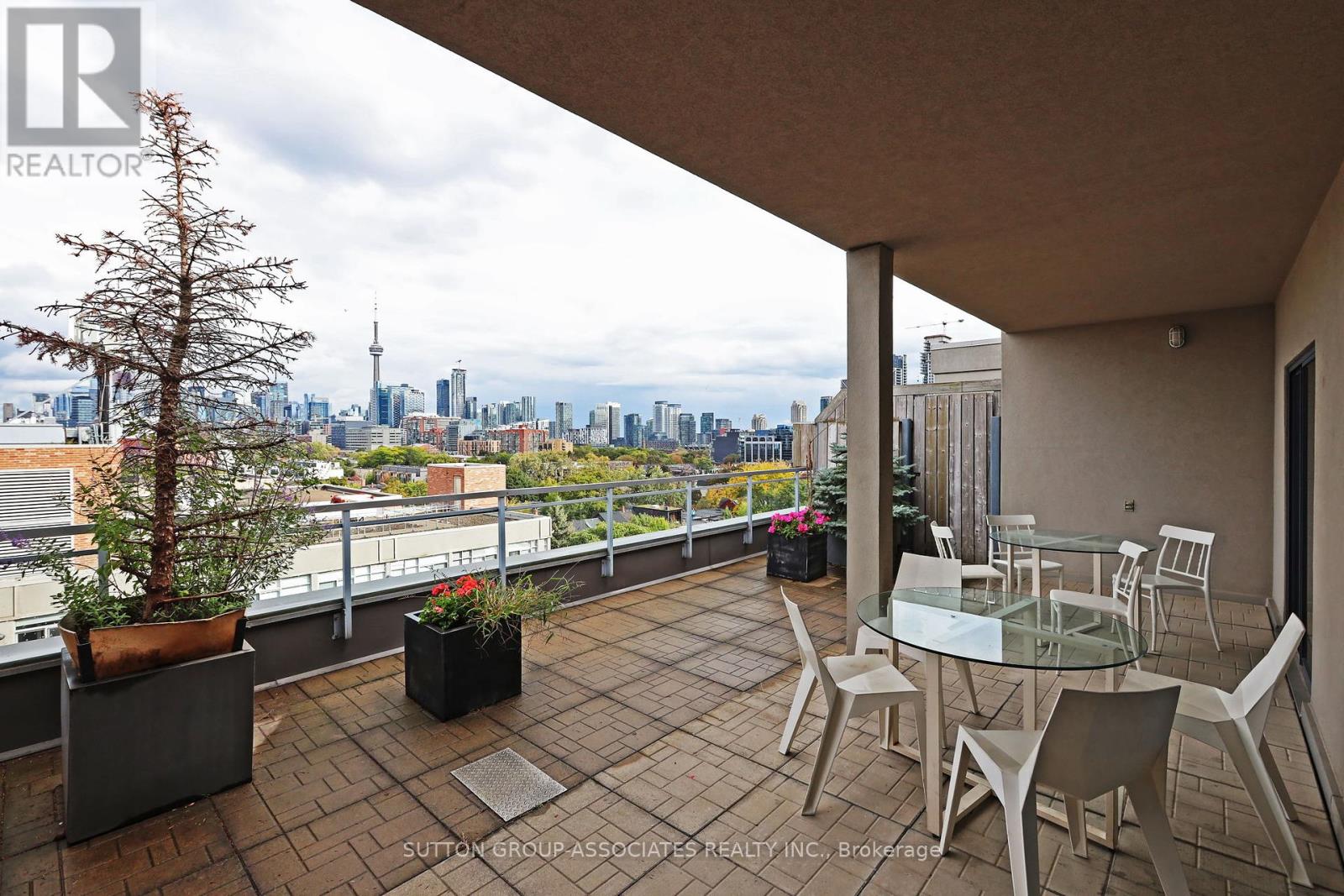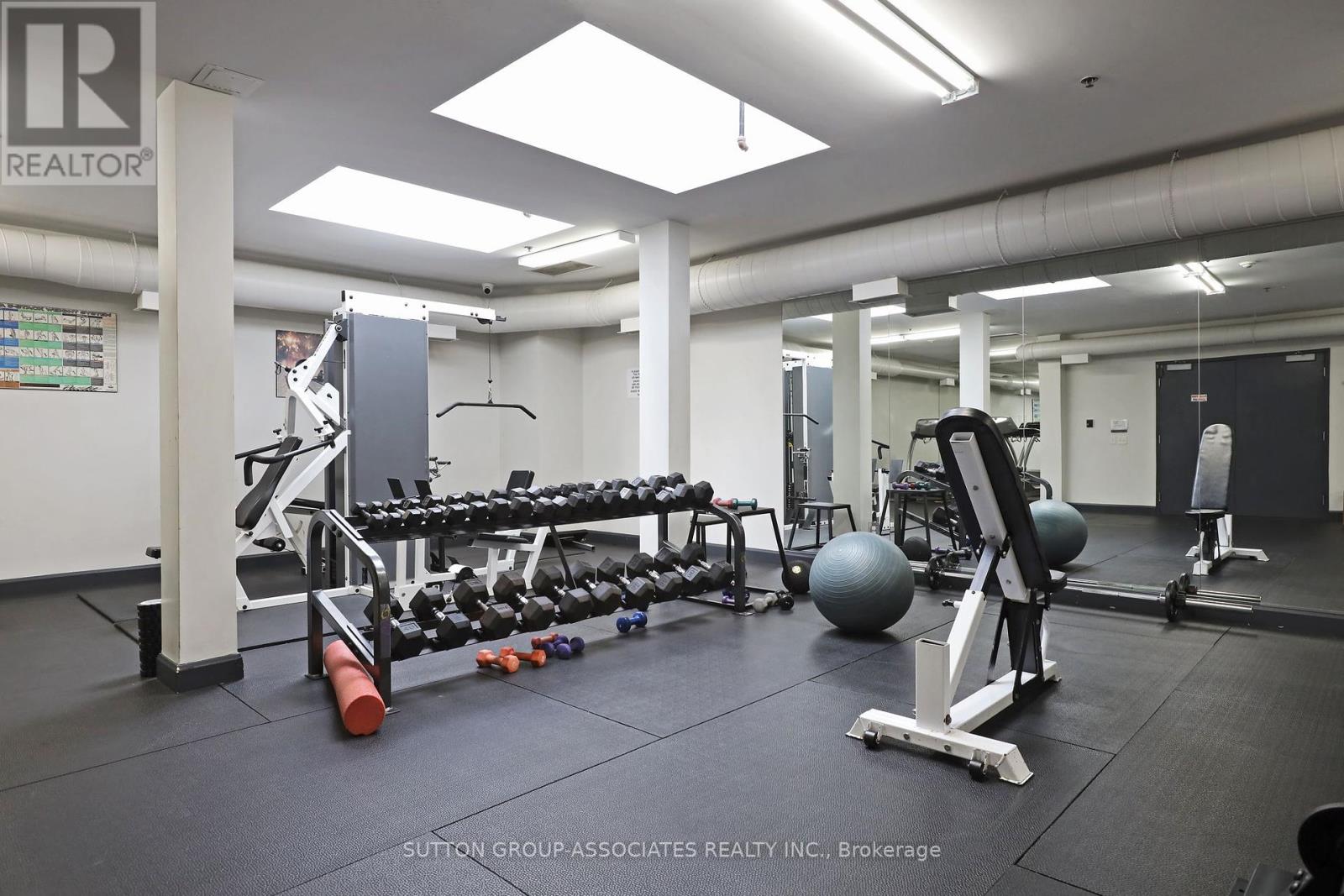109 - 993 Queen Street W Toronto, Ontario M6J 1H2
$1,900,000Maintenance, Common Area Maintenance, Heat, Insurance, Parking, Water
$1,192.41 Monthly
Maintenance, Common Area Maintenance, Heat, Insurance, Parking, Water
$1,192.41 MonthlyWelcome To The Historic Candy Factory Lofts Where Life Is Sweet In The Hip Heart Of Queen West. This Iconic Building Is The Gold Standard For Loft Conversions And This Incredible Corner Suite Has It All. Nearly 1700 Sq Ft Of Spectacular Space & Flow With High Ceilings, Gleaming Hardwood Floors, Wood Beams, Original Details, Huge Open-Concept Living/Dining/Family Rooms, Renovated Chefs Kitchen With Stainless Steel Appliances And Quartz Countertops. Tons Of Built In Storage. See The CN Tower From The Fabulous Primary Bedroom And Enjoy The 2nd Bedroom As A Perfect Home Office! Steps To Transit, Amazing Restaurants, The Ossington Strip & Trinity Bellwoods Park - The Best Of Downtown Living! Parking & Locker (Right Beside The Parking Space) Are Included. (id:24801)
Property Details
| MLS® Number | C10417952 |
| Property Type | Single Family |
| Community Name | Niagara |
| AmenitiesNearBy | Hospital, Park, Public Transit, Schools |
| CommunityFeatures | Pet Restrictions |
| ParkingSpaceTotal | 1 |
Building
| BathroomTotal | 1 |
| BedroomsAboveGround | 2 |
| BedroomsTotal | 2 |
| Amenities | Security/concierge, Exercise Centre, Storage - Locker |
| Appliances | Blinds, Dishwasher, Dryer, Microwave, Refrigerator, Stove, Washer |
| ArchitecturalStyle | Loft |
| CoolingType | Central Air Conditioning |
| ExteriorFinish | Brick |
| FlooringType | Hardwood |
| HeatingFuel | Natural Gas |
| HeatingType | Forced Air |
| SizeInterior | 1599.9864 - 1798.9853 Sqft |
| Type | Apartment |
Parking
| Underground |
Land
| Acreage | No |
| LandAmenities | Hospital, Park, Public Transit, Schools |
Rooms
| Level | Type | Length | Width | Dimensions |
|---|---|---|---|---|
| Flat | Living Room | 6.17 m | 8.26 m | 6.17 m x 8.26 m |
| Flat | Dining Room | 3.09 m | 5.08 m | 3.09 m x 5.08 m |
| Flat | Kitchen | 3.5 m | 2.65 m | 3.5 m x 2.65 m |
| Flat | Family Room | 6.02 m | 6.82 m | 6.02 m x 6.82 m |
| Flat | Primary Bedroom | 2.69 m | 5.9 m | 2.69 m x 5.9 m |
| Flat | Bedroom 2 | 2.71 m | 2.37 m | 2.71 m x 2.37 m |
https://www.realtor.ca/real-estate/27638967/109-993-queen-street-w-toronto-niagara-niagara
Interested?
Contact us for more information
Jeanette Preis
Broker
358 Davenport Road
Toronto, Ontario M5R 1K6








































