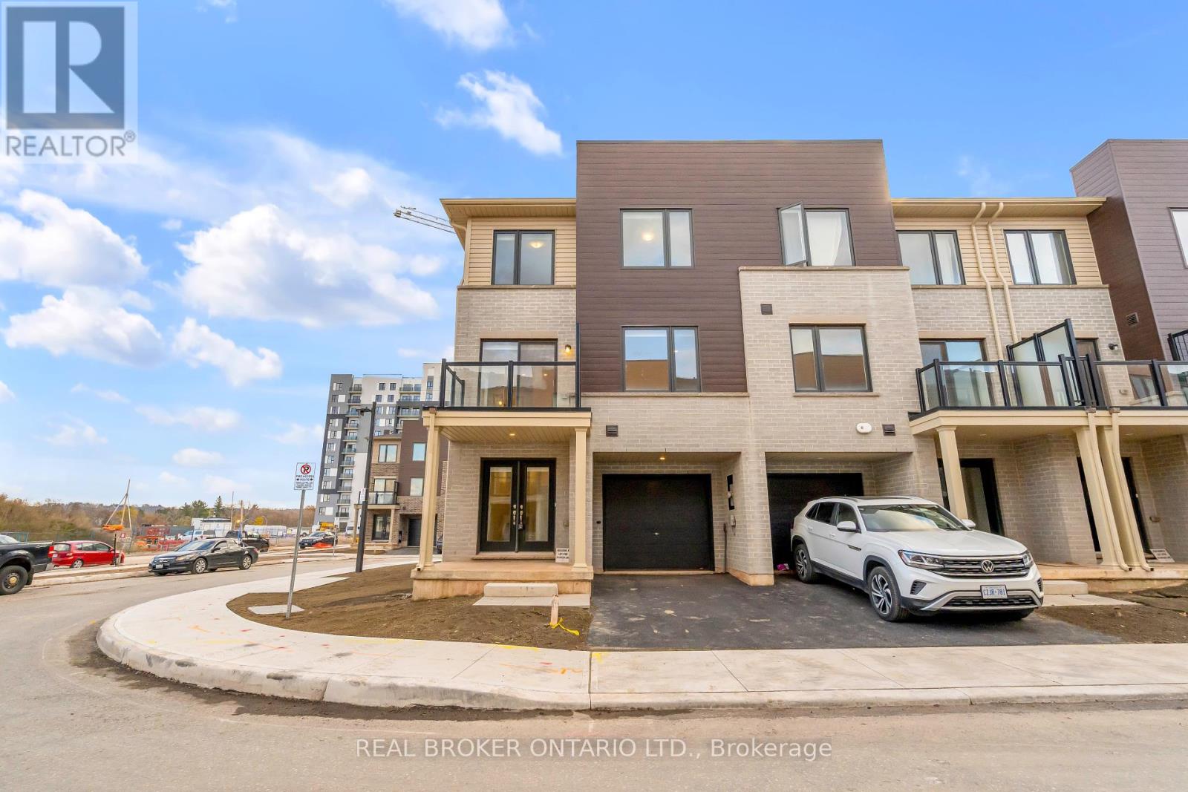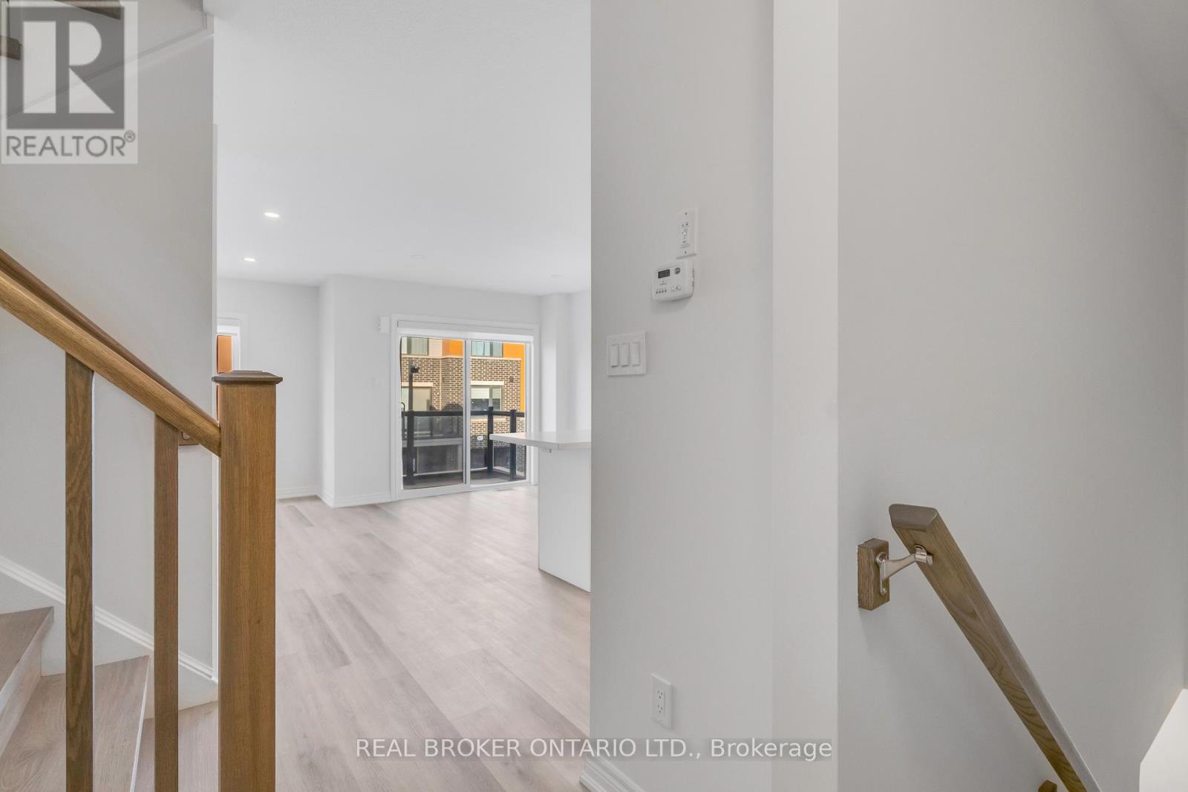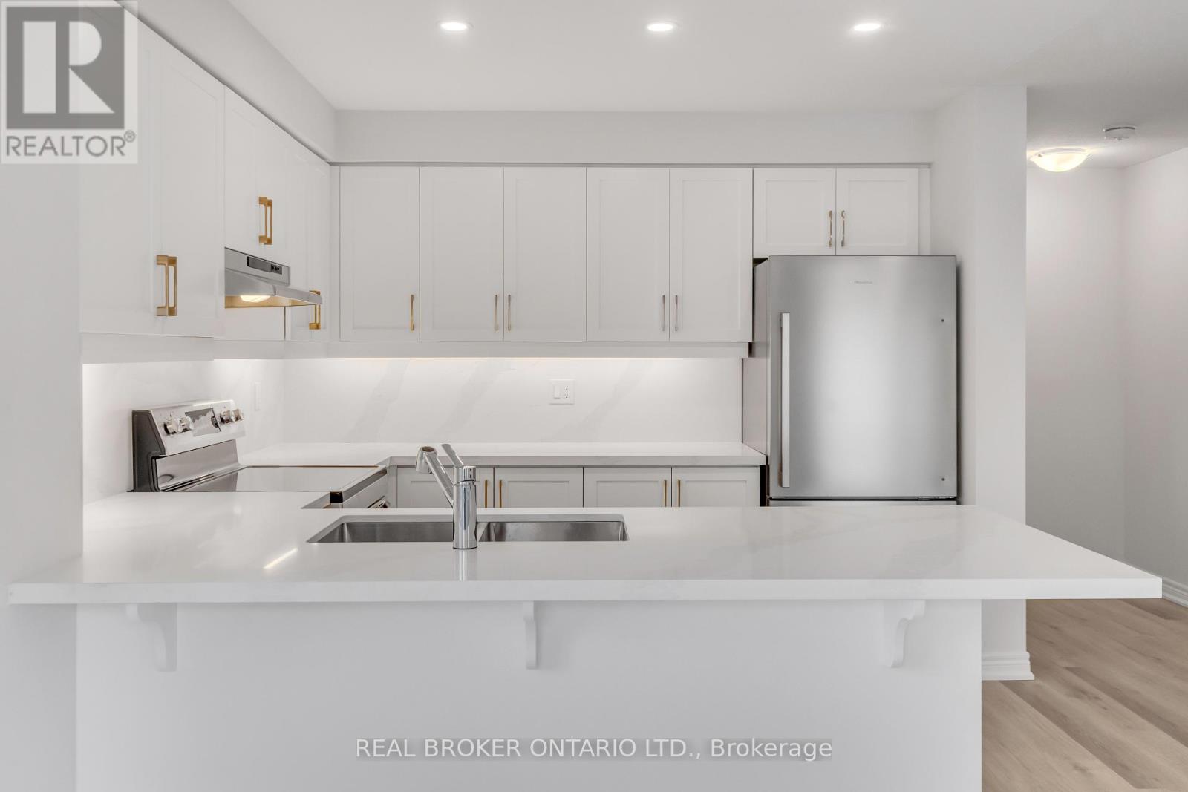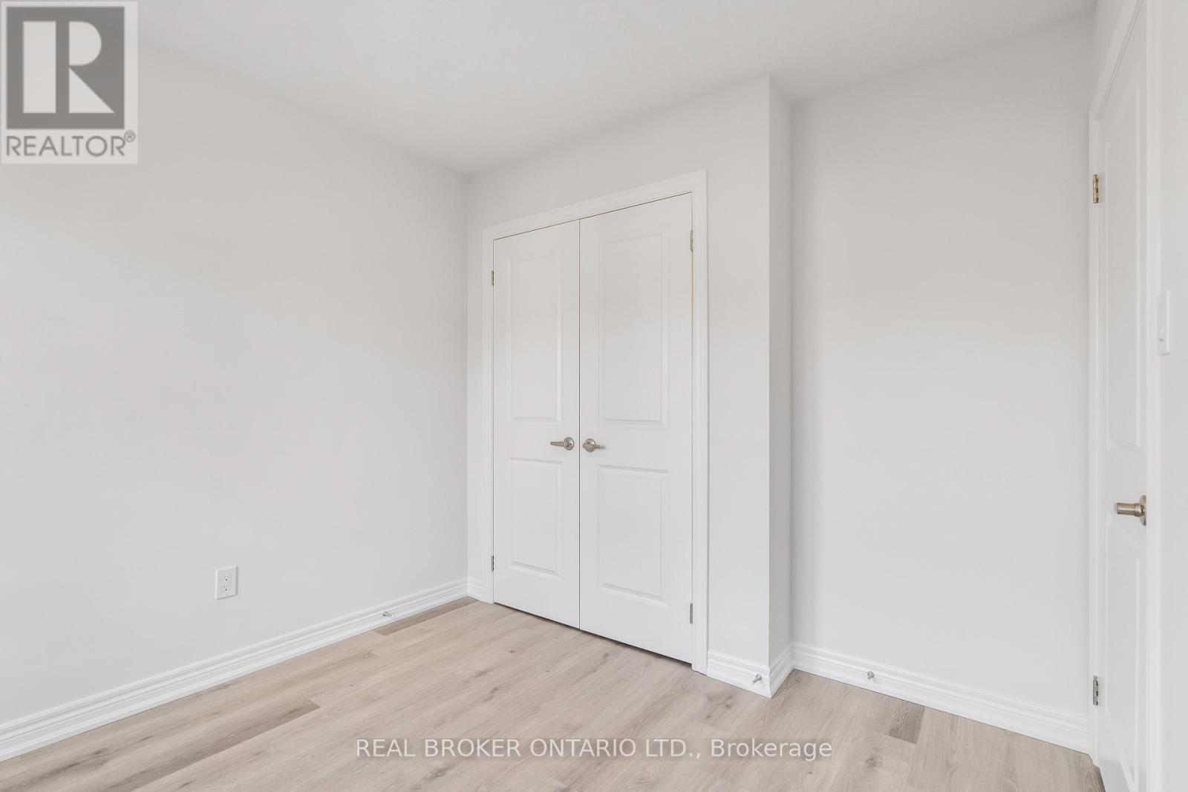55 Dryden Lane Hamilton, Ontario L8H 0B6
$669,000Maintenance, Common Area Maintenance, Insurance, Parking
$96 Monthly
Maintenance, Common Area Maintenance, Insurance, Parking
$96 MonthlyBrand New End Unit Condo Townhome - Perfect for First-Time Buyers, Investors, or Downsizers!Step into this sunlit, never-lived-in gem offering over 1,300 sq ft of beautifully designed space. This 3-bedroom, 2-bath home features hardwood floors throughout, a custom electric fireplace, pot lights, and a stylishly wrapped staircase. The open-concept second level boasts a spacious living/dining area, a modern kitchen with quartz countertops, stainless steel appliances, and a sleek backsplash, plus a pantry for added convenience. Upstairs, enjoy three generously sized bedrooms, ample closet space, and a contemporary 4-piece bath. The main level offers direct garage access and a flexible area ideal for a home office. Commuters will love the easy access to Highway 403 and Red Hill Valley Parkway. Families will appreciate proximity to top schools like Sir Winston Churchill Secondary (0.9 km) and Cardinal Newman Catholic Secondary (3.6 km). (id:24801)
Property Details
| MLS® Number | X10418227 |
| Property Type | Single Family |
| Community Name | McQuesten |
| CommunityFeatures | Pet Restrictions |
| Features | Balcony, In Suite Laundry |
| ParkingSpaceTotal | 2 |
Building
| BathroomTotal | 2 |
| BedroomsAboveGround | 3 |
| BedroomsTotal | 3 |
| Appliances | Water Heater - Tankless, Dishwasher, Range, Refrigerator, Stove, Window Coverings |
| CoolingType | Central Air Conditioning |
| ExteriorFinish | Brick, Vinyl Siding |
| FlooringType | Hardwood |
| HalfBathTotal | 1 |
| HeatingFuel | Electric |
| HeatingType | Forced Air |
| StoriesTotal | 3 |
| SizeInterior | 1199.9898 - 1398.9887 Sqft |
| Type | Row / Townhouse |
Parking
| Attached Garage |
Land
| Acreage | No |
Rooms
| Level | Type | Length | Width | Dimensions |
|---|---|---|---|---|
| Second Level | Kitchen | 2.77 m | 3.05 m | 2.77 m x 3.05 m |
| Second Level | Living Room | 3.28 m | 3.99 m | 3.28 m x 3.99 m |
| Second Level | Dining Room | 2.77 m | 2.77 m | 2.77 m x 2.77 m |
| Third Level | Primary Bedroom | 3.17 m | 3.28 m | 3.17 m x 3.28 m |
| Third Level | Bedroom 2 | 2.77 m | 2.57 m | 2.77 m x 2.57 m |
| Third Level | Bedroom 3 | 2.77 m | 2.79 m | 2.77 m x 2.79 m |
| Third Level | Laundry Room | 1.25 m | 1.25 m | 1.25 m x 1.25 m |
| Third Level | Bathroom | 3.18 m | 1.56 m | 3.18 m x 1.56 m |
| Ground Level | Foyer | 2.84 m | 2.82 m | 2.84 m x 2.82 m |
https://www.realtor.ca/real-estate/27639378/55-dryden-lane-hamilton-mcquesten-mcquesten
Interested?
Contact us for more information
Khoa Le
Broker
130 King St W Unit 1900b
Toronto, Ontario M5X 1E3








































