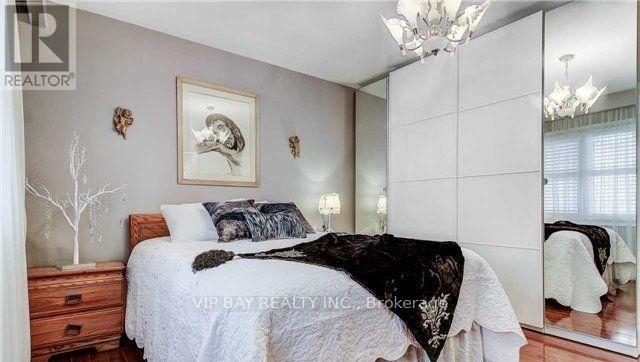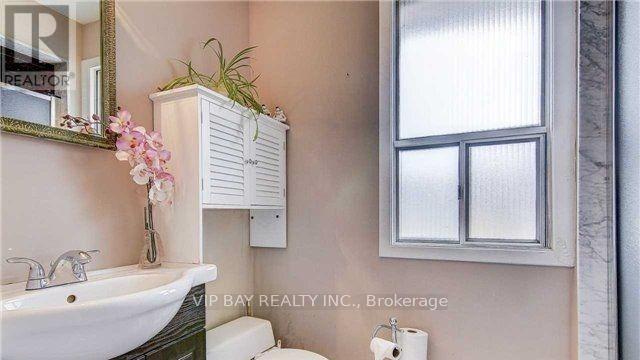Upper - 179 Honiton Street Toronto, Ontario M3H 5N3
$4,400 Monthly
The Perfect Family Home In The Highly Sought Bathurst Manor, Bright And Spacious corner lot property detached sidesplit with 5 Bedroom. Great for large family with tons of space, parking and backyard. Basement (Rec) offers lots of opportunities for Leisure, work and living. Prime Location in Bathurst Manor Close To All Amenities Including Good Schools, Close To Ttc, Shopping Centre Etc. **** EXTRAS **** SS fridge, oven and range hood, washer and dryer, white dishwasher, AC, furnace, existing light fixtures and window shades. White fridge in the basement, Central Vacuum, GDO & Remote. (id:24801)
Property Details
| MLS® Number | C10418542 |
| Property Type | Single Family |
| Community Name | Bathurst Manor |
| Parking Space Total | 4 |
Building
| Bathroom Total | 2 |
| Bedrooms Above Ground | 5 |
| Bedrooms Total | 5 |
| Appliances | Central Vacuum |
| Construction Style Attachment | Detached |
| Construction Style Split Level | Sidesplit |
| Cooling Type | Central Air Conditioning |
| Exterior Finish | Brick |
| Flooring Type | Hardwood, Carpeted |
| Foundation Type | Concrete |
| Heating Fuel | Natural Gas |
| Heating Type | Forced Air |
| Type | House |
| Utility Water | Municipal Water |
Parking
| Garage |
Land
| Acreage | No |
| Sewer | Sanitary Sewer |
| Size Depth | 108 Ft ,10 In |
| Size Frontage | 50 Ft |
| Size Irregular | 50 X 108.91 Ft |
| Size Total Text | 50 X 108.91 Ft |
Rooms
| Level | Type | Length | Width | Dimensions |
|---|---|---|---|---|
| Lower Level | Recreational, Games Room | 6.1 m | 4.32 m | 6.1 m x 4.32 m |
| Main Level | Living Room | 4.5 m | 4.2 m | 4.5 m x 4.2 m |
| Main Level | Dining Room | 2.8 m | 3.1 m | 2.8 m x 3.1 m |
| Main Level | Kitchen | 3.23 m | 2.8 m | 3.23 m x 2.8 m |
| Main Level | Primary Bedroom | 3.94 m | 3.67 m | 3.94 m x 3.67 m |
| Main Level | Bedroom 2 | 3.2 m | 3.1 m | 3.2 m x 3.1 m |
| Main Level | Bedroom 3 | 2.75 m | 3.16 m | 2.75 m x 3.16 m |
| Upper Level | Bedroom 4 | 2.92 m | 2.94 m | 2.92 m x 2.94 m |
| Upper Level | Bedroom 5 | 2.54 m | 2.99 m | 2.54 m x 2.99 m |
Contact Us
Contact us for more information
Amir Rahi
Salesperson
319 Sixteenth Avenue
Richmond Hill, Ontario L4C 7A6
(647) 847-3222
(647) 847-3222
vipbayrealty.com/




















