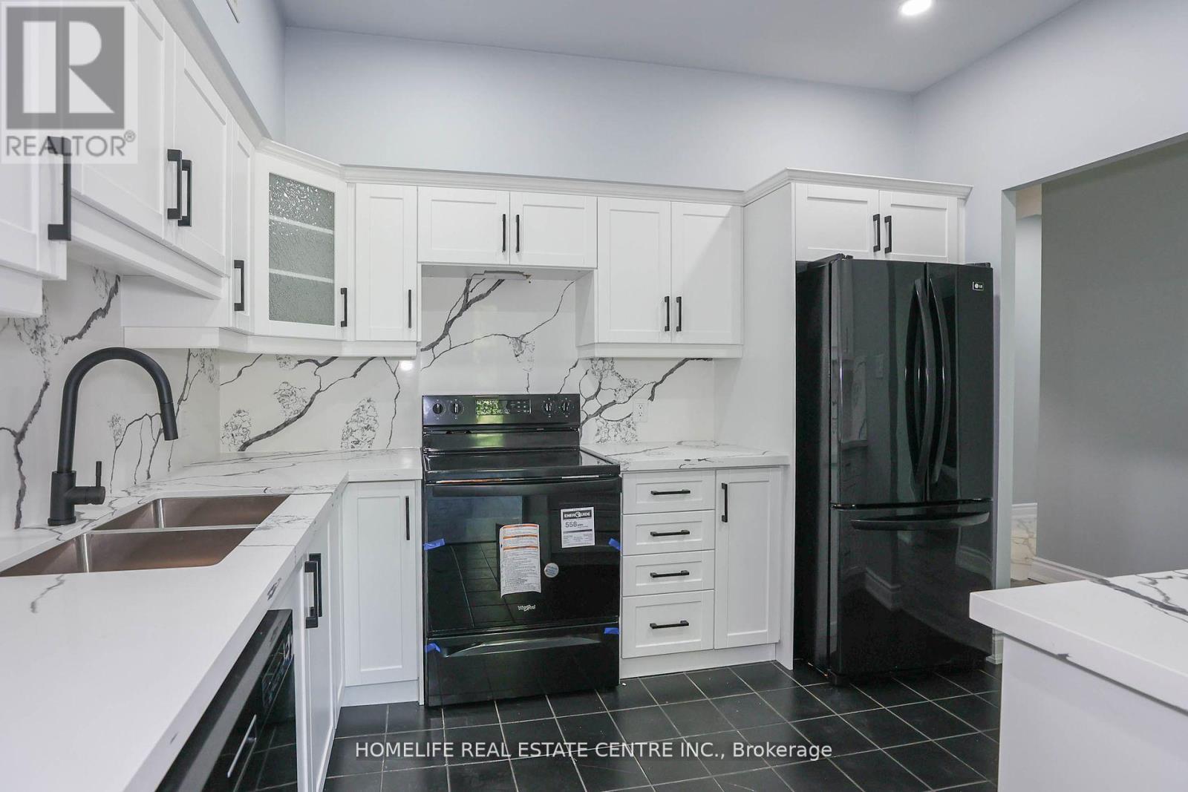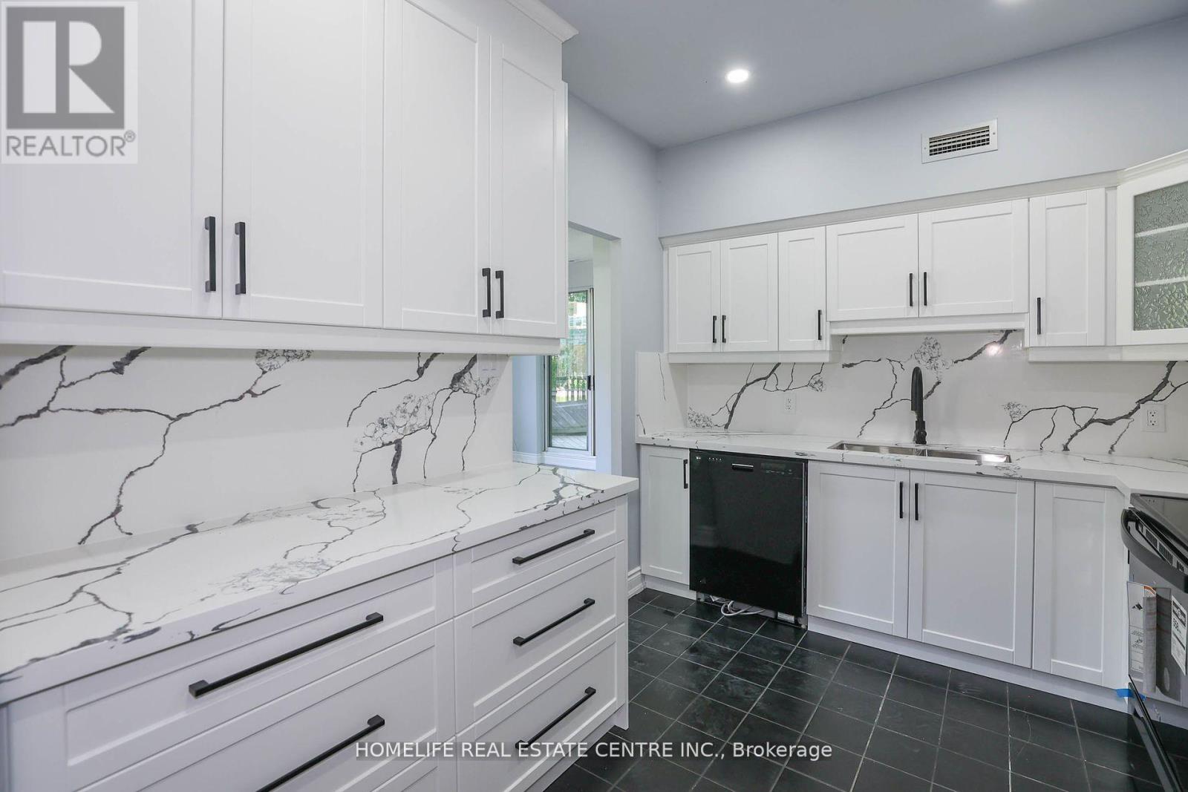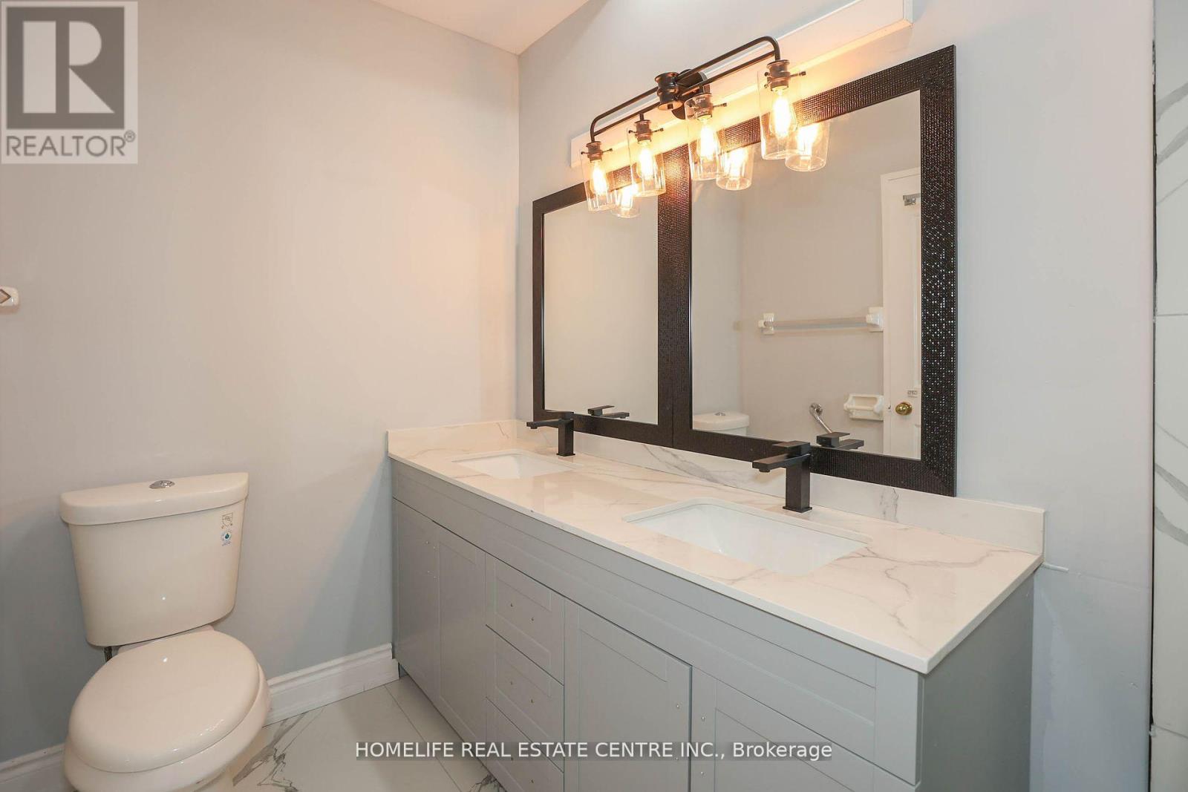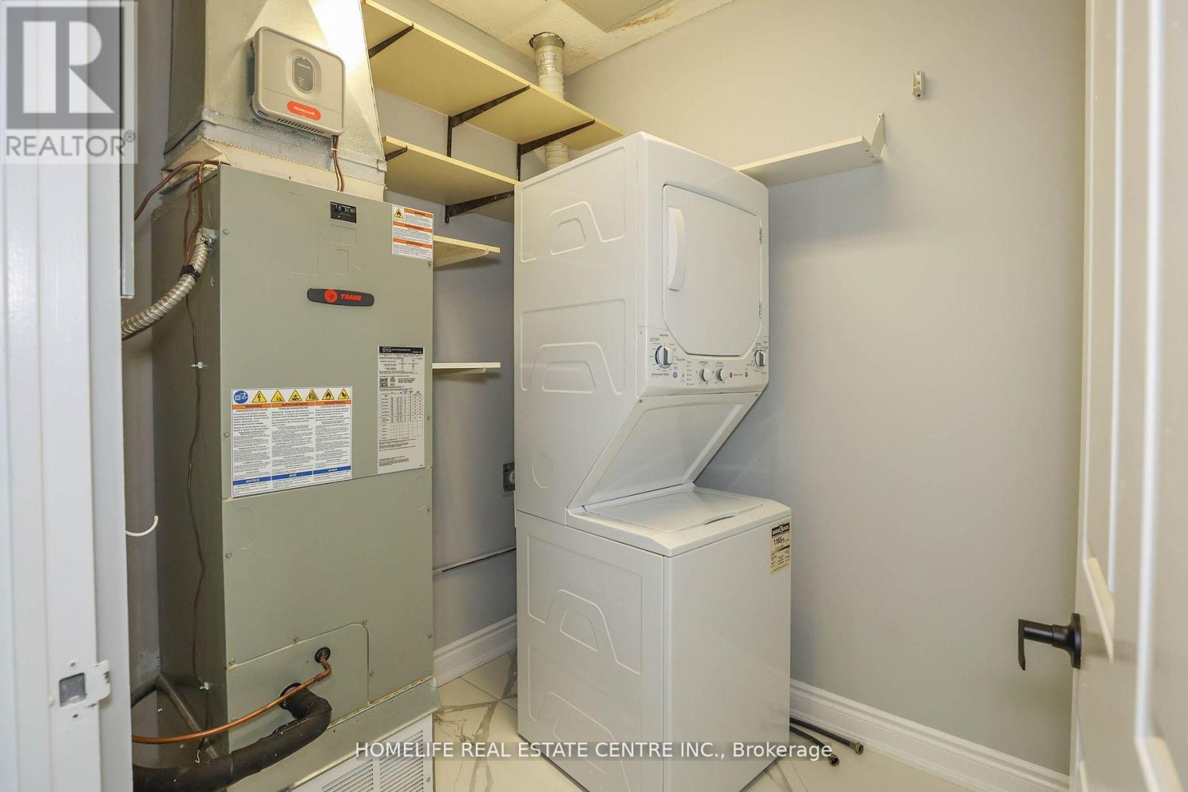117 - 8111 Forest Glen Drive Niagara Falls, Ontario L2H 2Y7
$599,000Maintenance, Heat, Electricity, Water, Common Area Maintenance, Insurance, Parking
$1,080.24 Monthly
Maintenance, Heat, Electricity, Water, Common Area Maintenance, Insurance, Parking
$1,080.24 MonthlyWelcome to one of the biggest and most spacious 2 +1 bed / 2 bath renovated condominiums in the desirable Mount Carmel neighborhood. Brand new kitchen with quartz countertop and top-of-the-line appliances. Walk out to the deck from the living area for a full nature view. The master bedroom comes with a 3pcs ensuite and a walking closet. The other bedroom is a good size with a lot of natural light. Use 3rd room as a den or extended painter's cove. 2 full washrooms. The 9-foot ceiling makes it more elegant and classic. 2 parking spaces are just the cherry on the cake. Exclusive amenities include underground parking, an indoor pool, sauna, hot tub, fitness room, concierge, large party room, elevators, guest suite, and storage locker. They are in prestigious Mount Carmel with easy access to QEW, shopping, schools, churches, and bus routes. **** EXTRAS **** Right at the edge of the forest, this newly renovated condo gives you access to the natural environment from the extended deck of the unit. Upgrades to the kitchen plus new flooring makes this the most desirable location for your new home. (id:24801)
Property Details
| MLS® Number | X10418524 |
| Property Type | Single Family |
| AmenitiesNearBy | Hospital |
| CommunityFeatures | Pet Restrictions |
| Features | Balcony |
| ParkingSpaceTotal | 2 |
Building
| BathroomTotal | 2 |
| BedroomsAboveGround | 2 |
| BedroomsBelowGround | 1 |
| BedroomsTotal | 3 |
| Amenities | Storage - Locker |
| Appliances | Dishwasher, Dryer, Refrigerator, Stove, Washer, Window Coverings |
| CoolingType | Central Air Conditioning |
| ExteriorFinish | Brick |
| FlooringType | Laminate, Porcelain Tile |
| HeatingFuel | Natural Gas |
| HeatingType | Forced Air |
| SizeInterior | 1199.9898 - 1398.9887 Sqft |
| Type | Apartment |
Parking
| Underground |
Land
| Acreage | No |
| LandAmenities | Hospital |
| ZoningDescription | Residential |
Rooms
| Level | Type | Length | Width | Dimensions |
|---|---|---|---|---|
| Main Level | Living Room | Measurements not available | ||
| Main Level | Dining Room | Measurements not available | ||
| Main Level | Kitchen | Measurements not available | ||
| Main Level | Primary Bedroom | Measurements not available | ||
| Main Level | Bedroom 2 | Measurements not available | ||
| Main Level | Den | Measurements not available | ||
| Main Level | Utility Room | Measurements not available |
https://www.realtor.ca/real-estate/27639667/117-8111-forest-glen-drive-niagara-falls
Interested?
Contact us for more information
Nishan Singh
Broker
1200 Derry Rd E Unit 21
Mississauga, Ontario L5T 0B3
Raj Kalsi
Broker of Record
1200 Derry Rd E Unit 21
Mississauga, Ontario L5T 0B3










































