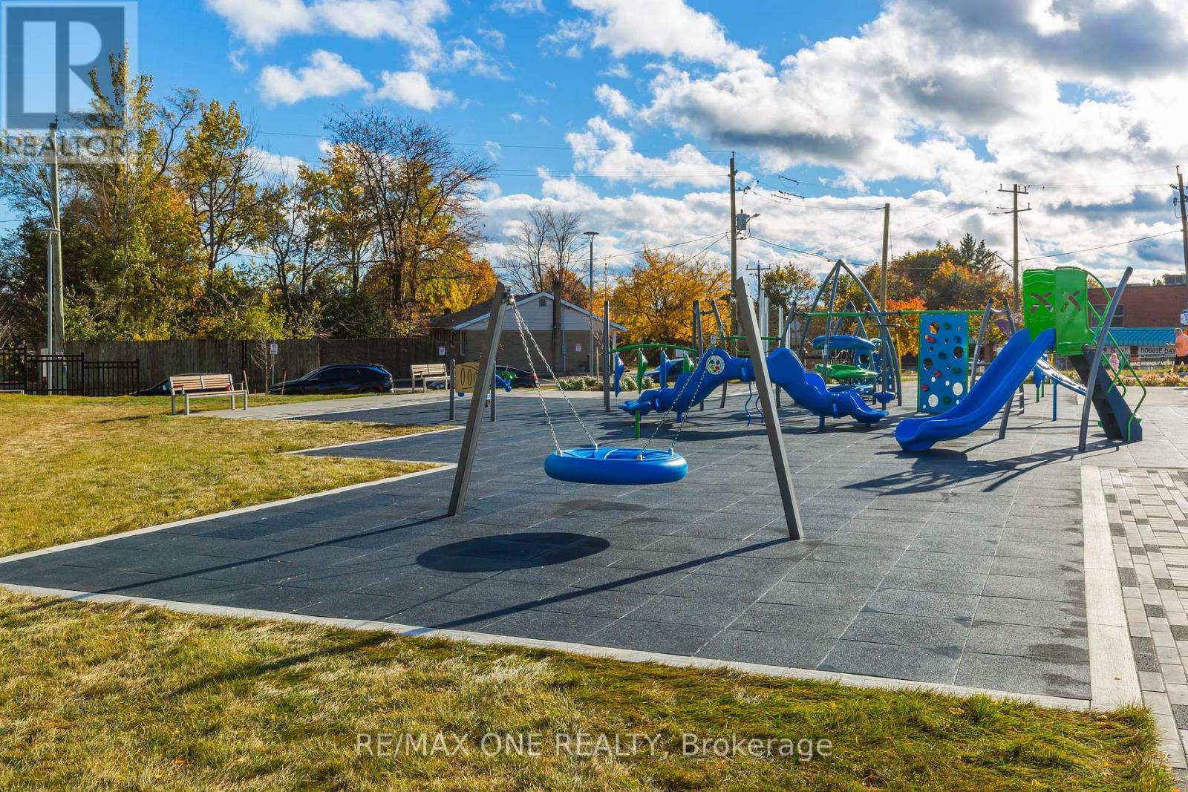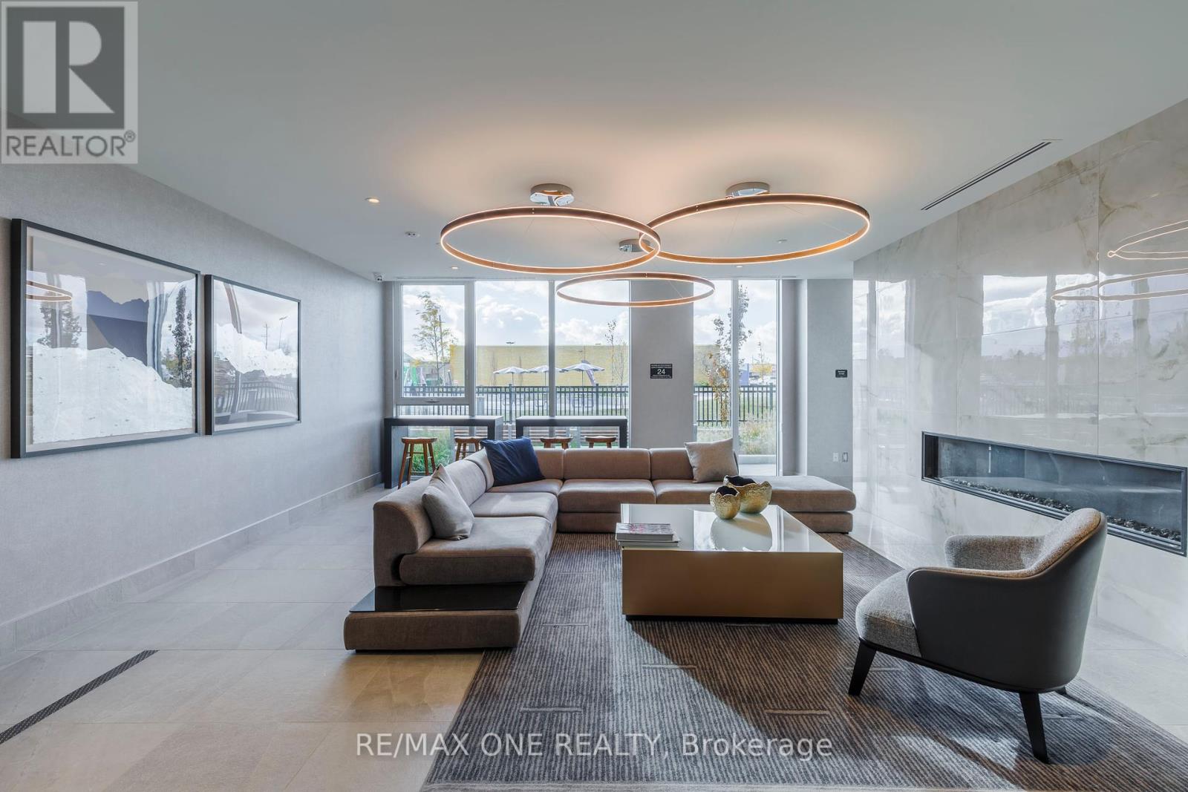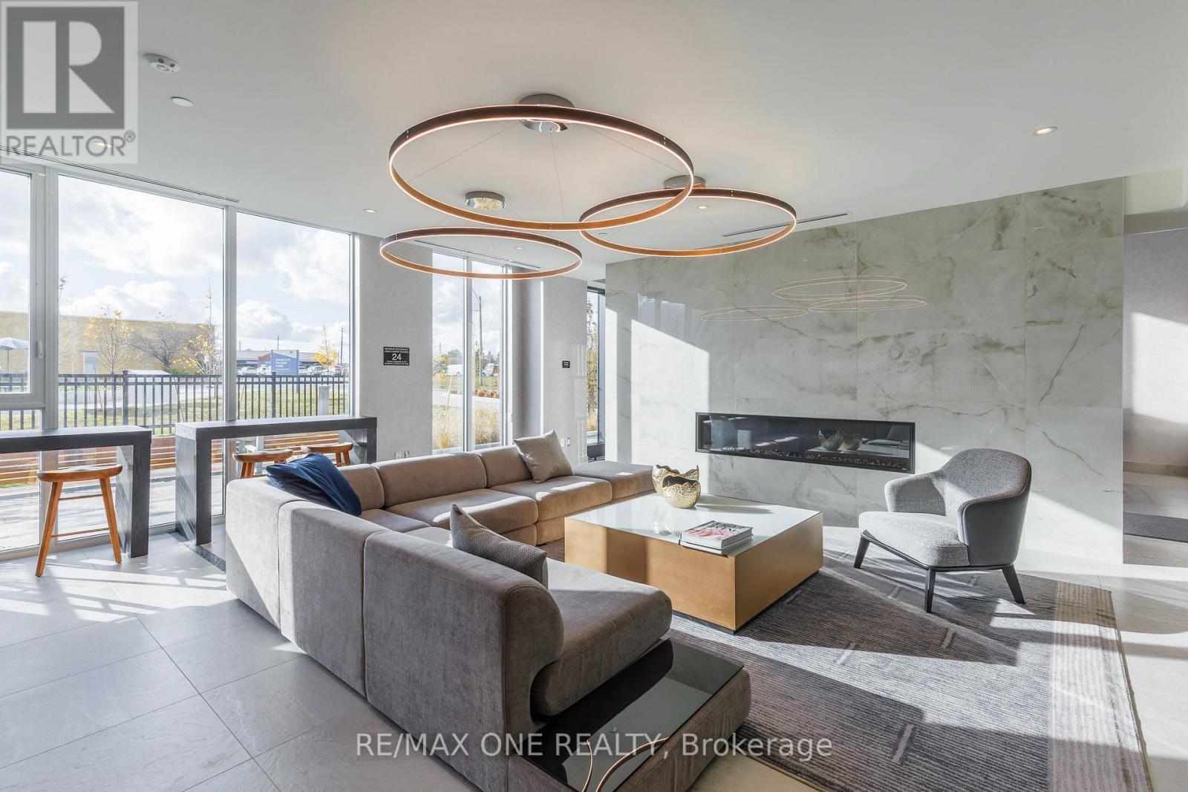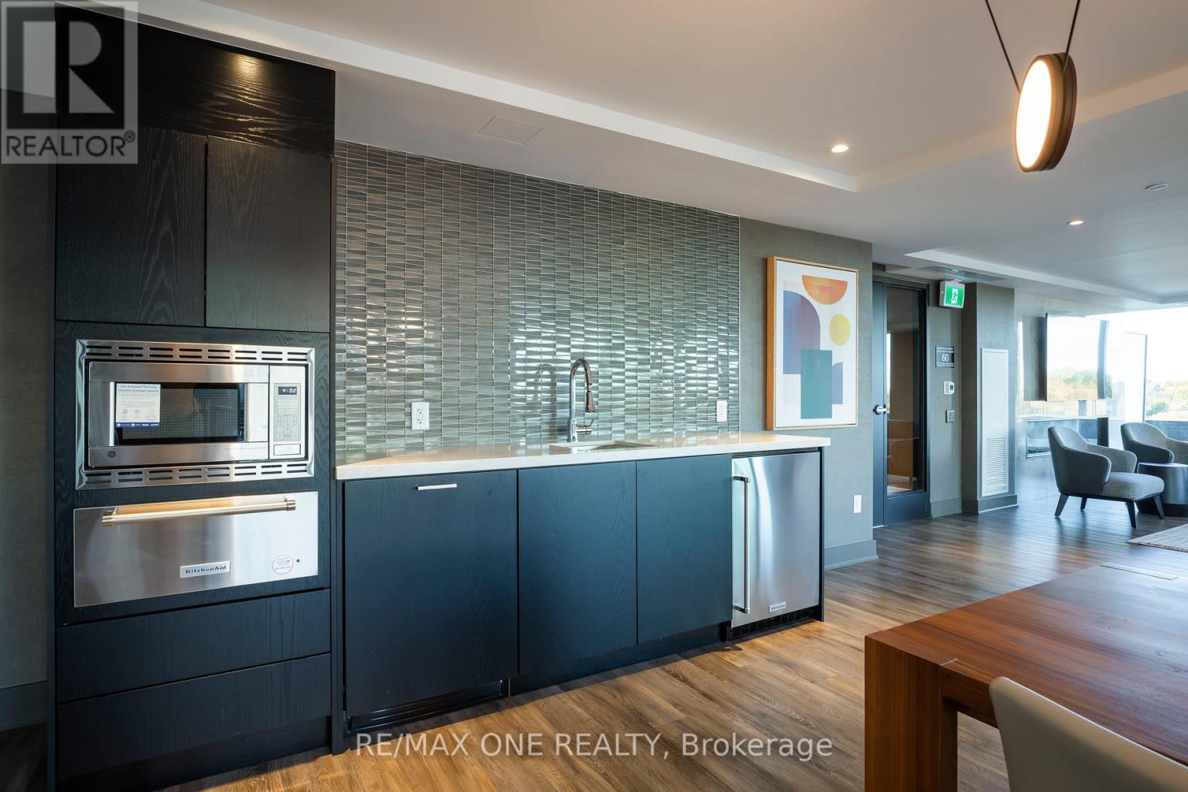904 - 185 Deerfield Road Newmarket, Ontario L3Y 0G7
$972,000Maintenance, Common Area Maintenance, Parking
$984.52 Monthly
Maintenance, Common Area Maintenance, Parking
$984.52 MonthlyStart experiencing luxury living at The Davis Condos, in sought-after neighbourhood! Enjoy unparalleled convenience with Upper Canada Mall steps away and historic Main Street only minutes away from your doorstep. Benefit from top facilities and nearby hiking and biking trails at Mabel Davis Conservation Area. Easy access to Hwy 404 and a 5-minute drive to the GO Station. This brand-new, functional 3-bedroom, 2-bathroom unit features a wraparound balcony with stunning southwest exposure. Enjoy the most gorgeous view from the 9th-floor to the beautiful park all year round. The building offers top-notch amenities, including a high-end gym, elegant party and meeting rooms, visitor parking, a professional concierge, and a rooftop perfect for BBQs and relaxation. Includes 1 parking spot and locker. Embrace lifestyle of luxury and comfort! Start with this prime asset offering immediate cash flow, currently occupied by a reliable AAA tenant paying excellent rent. Don't miss out! **** EXTRAS **** Window coverings; light fixtures (id:24801)
Property Details
| MLS® Number | N10418644 |
| Property Type | Single Family |
| Community Name | Central Newmarket |
| Community Features | Pet Restrictions |
| Features | Balcony, Carpet Free, In Suite Laundry |
| Parking Space Total | 1 |
Building
| Bathroom Total | 2 |
| Bedrooms Above Ground | 3 |
| Bedrooms Total | 3 |
| Amenities | Recreation Centre, Exercise Centre, Party Room, Storage - Locker |
| Appliances | Dishwasher, Microwave, Oven, Refrigerator, Stove |
| Cooling Type | Central Air Conditioning |
| Exterior Finish | Concrete |
| Flooring Type | Vinyl |
| Heating Fuel | Natural Gas |
| Heating Type | Forced Air |
| Size Interior | 1,000 - 1,199 Ft2 |
| Type | Apartment |
Parking
| Underground |
Land
| Acreage | No |
Rooms
| Level | Type | Length | Width | Dimensions |
|---|---|---|---|---|
| Main Level | Living Room | 6.17 m | 4.34 m | 6.17 m x 4.34 m |
| Main Level | Dining Room | 6.17 m | 4.34 m | 6.17 m x 4.34 m |
| Main Level | Kitchen | 6.17 m | 4.34 m | 6.17 m x 4.34 m |
| Main Level | Primary Bedroom | 3.99 m | 2.64 m | 3.99 m x 2.64 m |
| Main Level | Bedroom 2 | 3.99 m | 2.54 m | 3.99 m x 2.54 m |
| Main Level | Bedroom 3 | 3.71 m | 2.67 m | 3.71 m x 2.67 m |
Contact Us
Contact us for more information
Michael Mezheritsky
Salesperson
www.searchforhome.biz/
4610 Dufferin St Unit 209
Toronto, Ontario M3H 5S4
(416) 736-3777
(416) 736-7077
www.remax1realty.ca/
Lina Mezheritsky
Salesperson
(416) 845-5439
www.searchforhome.biz/
4610 Dufferin St Unit 209
Toronto, Ontario M3H 5S4
(416) 736-3777
(416) 736-7077
www.remax1realty.ca/








































