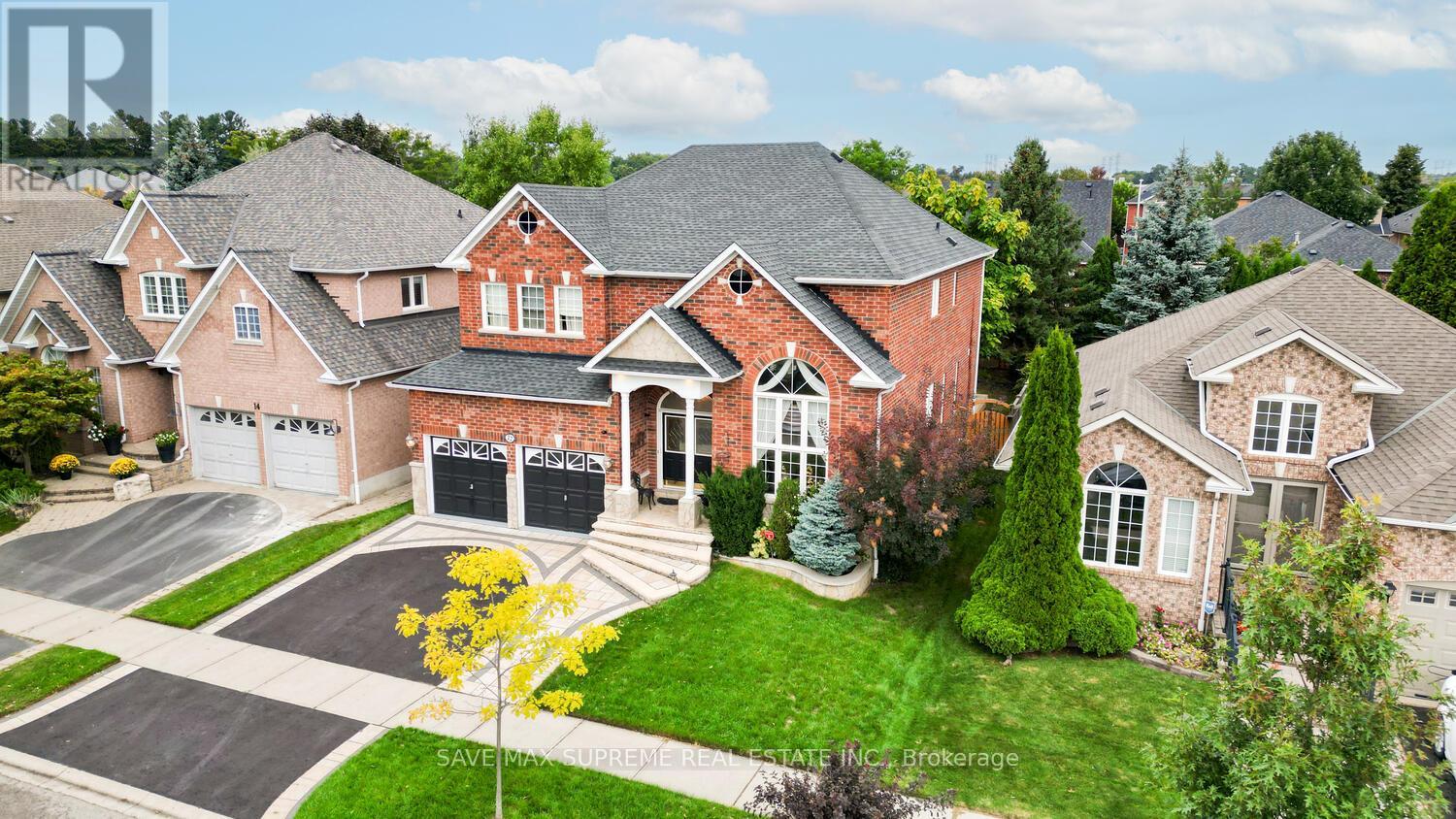12 Branstone Drive Whitby, Ontario L1R 3B6
$4,350 Monthly
This one Has it All.. Fully upgraded, High demand mature area of Whitby. Almost 5000 Sq feet of living space. Separate living rm with Cathedral ceiling, formal family & dining rooms plus office on main level. 9 feet ceilings, Huge kitchen with breakfast area, custom backsplash, granite c/tops, s/s appliances- overlooking a mature treed backyard. 4 large size bedrooms. Primary bedroom with 6 pc ensuite . 3 full baths on upper floor. Finished basement with rec room, wet bar, guest bedroom and full bath in the basement. Walk to all box stores, groceries, banks and more. Minutes to Hwy 407, 412. On main transit routes and minutes to Whitby Go station. (id:24801)
Property Details
| MLS® Number | E10419246 |
| Property Type | Single Family |
| Community Name | Taunton North |
| AmenitiesNearBy | Public Transit, Schools |
| CommunityFeatures | Community Centre, School Bus |
| Features | Conservation/green Belt, In Suite Laundry |
| ParkingSpaceTotal | 4 |
| Structure | Deck |
Building
| BathroomTotal | 5 |
| BedroomsAboveGround | 4 |
| BedroomsBelowGround | 1 |
| BedroomsTotal | 5 |
| Amenities | Fireplace(s) |
| Appliances | Water Heater, Window Coverings |
| BasementDevelopment | Finished |
| BasementType | N/a (finished) |
| ConstructionStyleAttachment | Detached |
| CoolingType | Central Air Conditioning |
| ExteriorFinish | Brick, Concrete |
| FireplacePresent | Yes |
| FireplaceTotal | 1 |
| FlooringType | Hardwood, Laminate, Ceramic, Carpeted |
| FoundationType | Unknown |
| HalfBathTotal | 1 |
| HeatingFuel | Natural Gas |
| HeatingType | Forced Air |
| StoriesTotal | 2 |
| SizeInterior | 2999.975 - 3499.9705 Sqft |
| Type | House |
| UtilityWater | Municipal Water |
Parking
| Garage |
Land
| Acreage | No |
| LandAmenities | Public Transit, Schools |
| LandscapeFeatures | Landscaped |
| Sewer | Sanitary Sewer |
| SizeDepth | 114 Ft ,9 In |
| SizeFrontage | 49 Ft ,2 In |
| SizeIrregular | 49.2 X 114.8 Ft |
| SizeTotalText | 49.2 X 114.8 Ft |
Rooms
| Level | Type | Length | Width | Dimensions |
|---|---|---|---|---|
| Second Level | Primary Bedroom | 5.79 m | 4.67 m | 5.79 m x 4.67 m |
| Second Level | Bedroom 2 | 3.35 m | 3.35 m | 3.35 m x 3.35 m |
| Second Level | Bedroom 3 | 3.96 m | 3.35 m | 3.96 m x 3.35 m |
| Second Level | Bedroom 4 | 3.65 m | 3.85 m | 3.65 m x 3.85 m |
| Basement | Recreational, Games Room | 12.6 m | 5.68 m | 12.6 m x 5.68 m |
| Basement | Bedroom 5 | 3.65 m | 3.35 m | 3.65 m x 3.35 m |
| Main Level | Living Room | 4.7 m | 3.35 m | 4.7 m x 3.35 m |
| Main Level | Dining Room | 4.6 m | 3.35 m | 4.6 m x 3.35 m |
| Main Level | Family Room | 5.06 m | 5.06 m | 5.06 m x 5.06 m |
| Main Level | Office | 3.05 m | 3.05 m | 3.05 m x 3.05 m |
| Main Level | Kitchen | 3.23 m | 3.14 m | 3.23 m x 3.14 m |
| Main Level | Eating Area | 4.2 m | 4.05 m | 4.2 m x 4.05 m |
Utilities
| Cable | Available |
| Sewer | Available |
https://www.realtor.ca/real-estate/27640161/12-branstone-drive-whitby-taunton-north-taunton-north
Interested?
Contact us for more information
Sandeep Batra
Broker
1550 Enterprise Rd #305-A
Mississauga, Ontario L4W 4P4




































