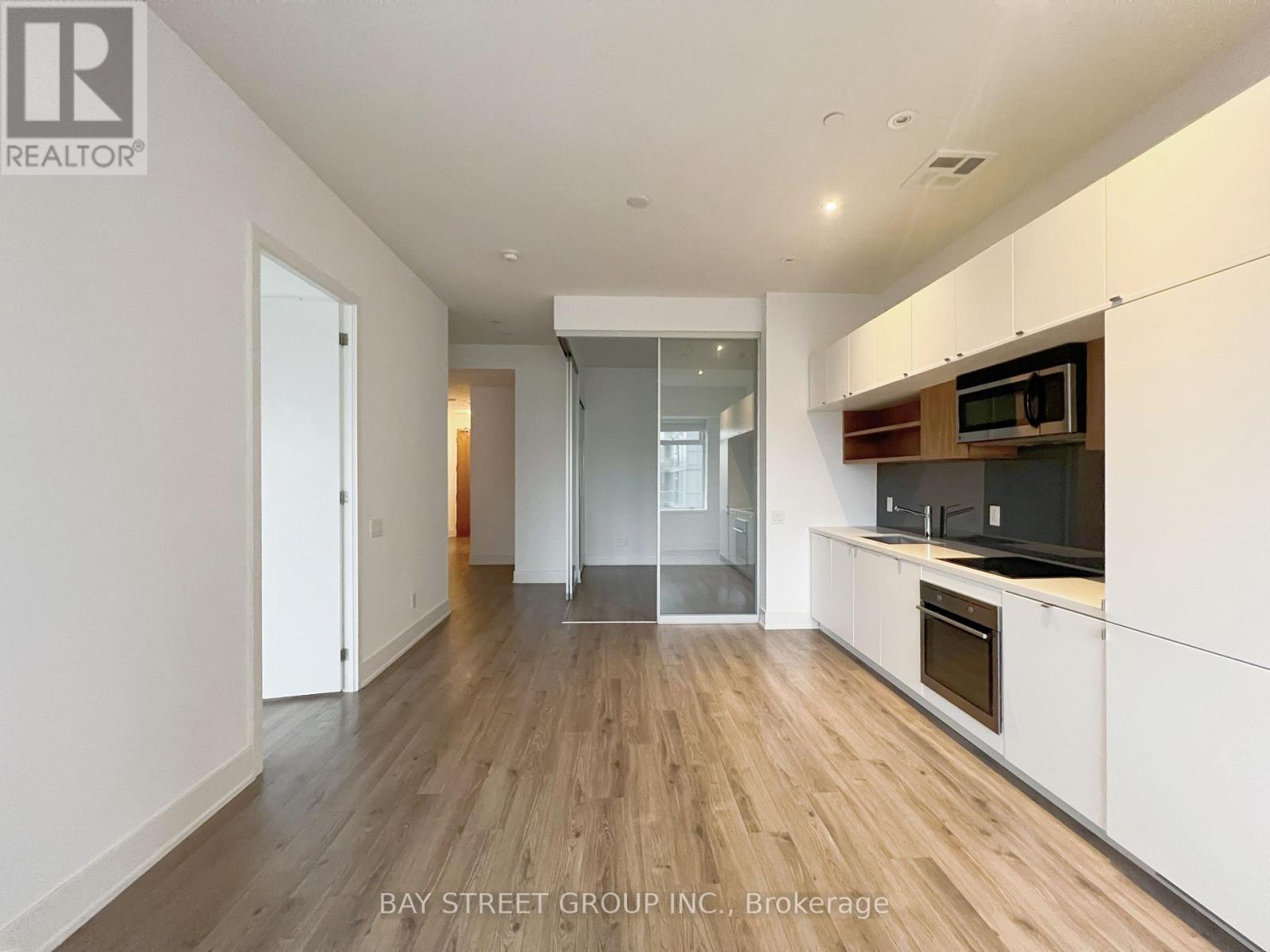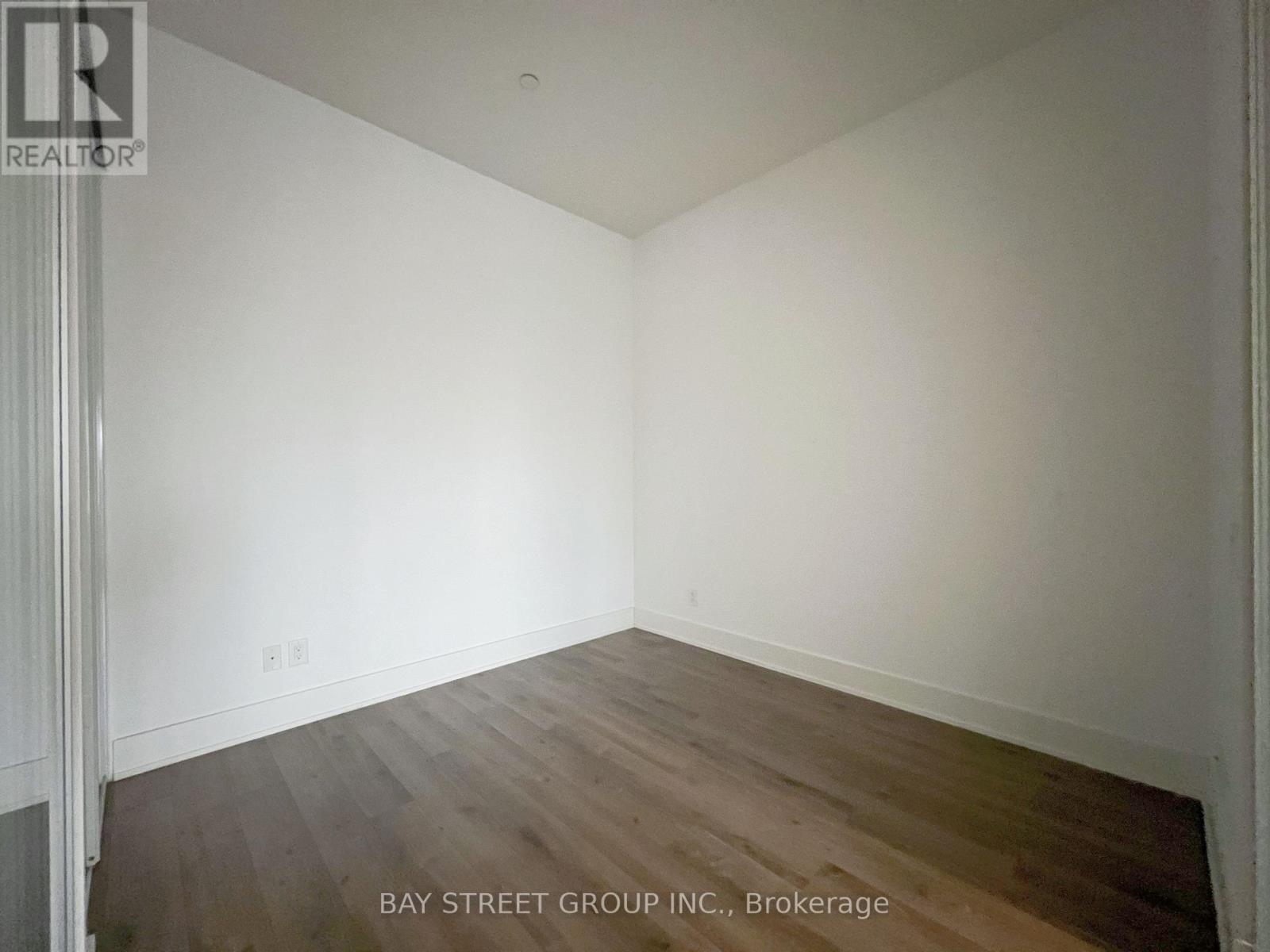409 - 111 St Clair Avenue W Toronto, Ontario M4V 1N5
$3,490 Monthly
Parking and locker are INCLUDED Welcome to the prestigious Imperial Plaza! This residence offers 805 square feet of functional living space, featuring 2 bedrooms, 2 full bathrooms, 10' ceilings, and engineered hardwood flooring throughout. Enjoy a bright, sunny south exposure and convenient ensuite laundry. The kitchen is equipped with integrated appliances, sleek high-gloss cabinets, and stone countertops. The spacious master suite includes a walk-in closet and ensuite bathroom. Located in a building with LCBO, Starbucks, and Longo's, and with TTC right at your doorstep. **** EXTRAS **** Amenities include a 24-hour concierge, visitor parking, an indoor pool, steam room, sauna, fitness center, theaters, games room, music room, two squash courts, and an outdoor terrace with BBQs. There's also a spacious party room and more. (id:24801)
Property Details
| MLS® Number | C10418084 |
| Property Type | Single Family |
| Community Name | Yonge-St. Clair |
| Amenities Near By | Hospital, Park, Public Transit, Schools |
| Community Features | Pet Restrictions |
| Parking Space Total | 1 |
| Pool Type | Indoor Pool |
| Structure | Squash & Raquet Court |
Building
| Bathroom Total | 2 |
| Bedrooms Above Ground | 2 |
| Bedrooms Total | 2 |
| Amenities | Security/concierge, Exercise Centre, Recreation Centre, Storage - Locker |
| Appliances | Microwave, Oven, Refrigerator, Stove, Window Coverings |
| Cooling Type | Central Air Conditioning |
| Exterior Finish | Brick, Brick Facing |
| Flooring Type | Laminate |
| Heating Fuel | Natural Gas |
| Heating Type | Forced Air |
| Size Interior | 800 - 899 Ft2 |
| Type | Apartment |
Parking
| Underground |
Land
| Acreage | No |
| Land Amenities | Hospital, Park, Public Transit, Schools |
Rooms
| Level | Type | Length | Width | Dimensions |
|---|---|---|---|---|
| Main Level | Kitchen | Measurements not available | ||
| Main Level | Dining Room | Measurements not available | ||
| Main Level | Living Room | Measurements not available | ||
| Main Level | Bedroom | Measurements not available | ||
| Main Level | Bedroom 2 | Measurements not available |
Contact Us
Contact us for more information
Justin Dai
Salesperson
(289) 788-9919
www.justinrealestate.ca/
8300 Woodbine Ave Ste 500
Markham, Ontario L3R 9Y7
(905) 909-0101
(905) 909-0202





























