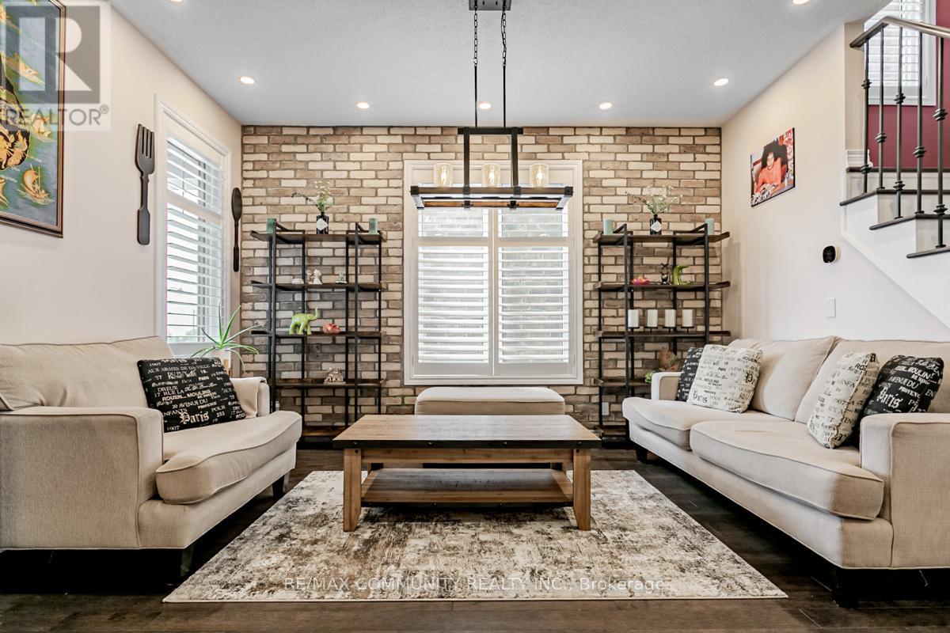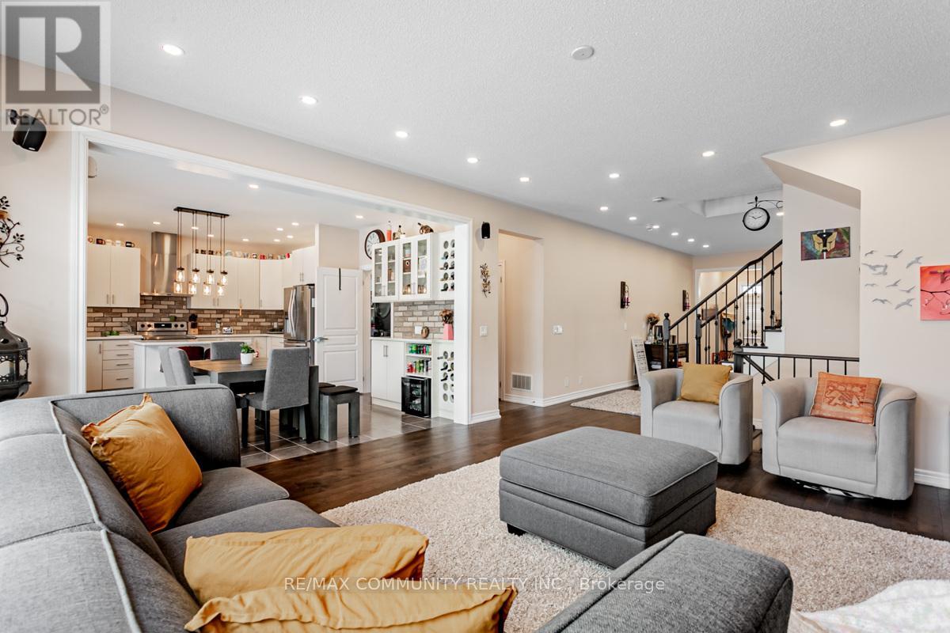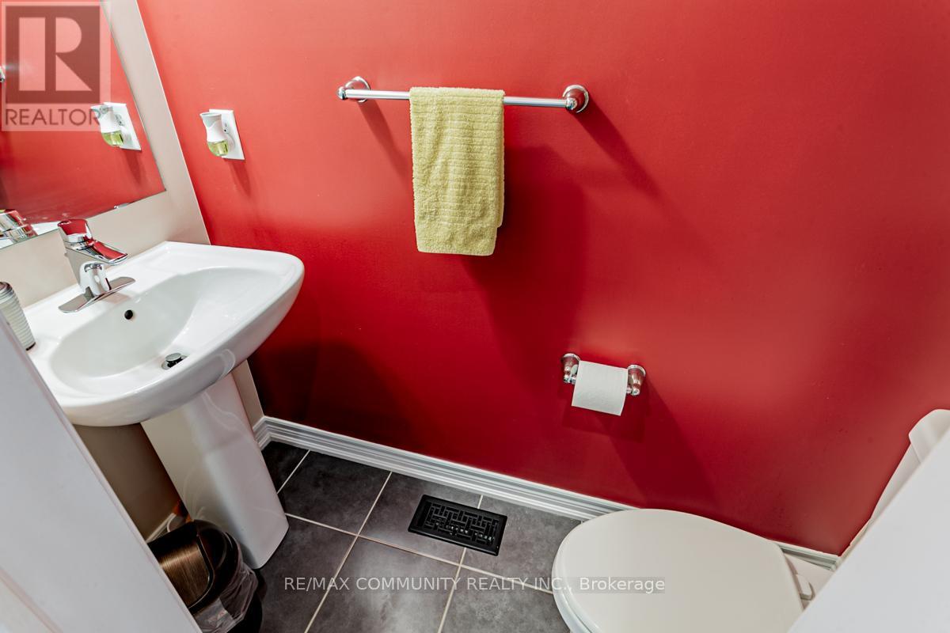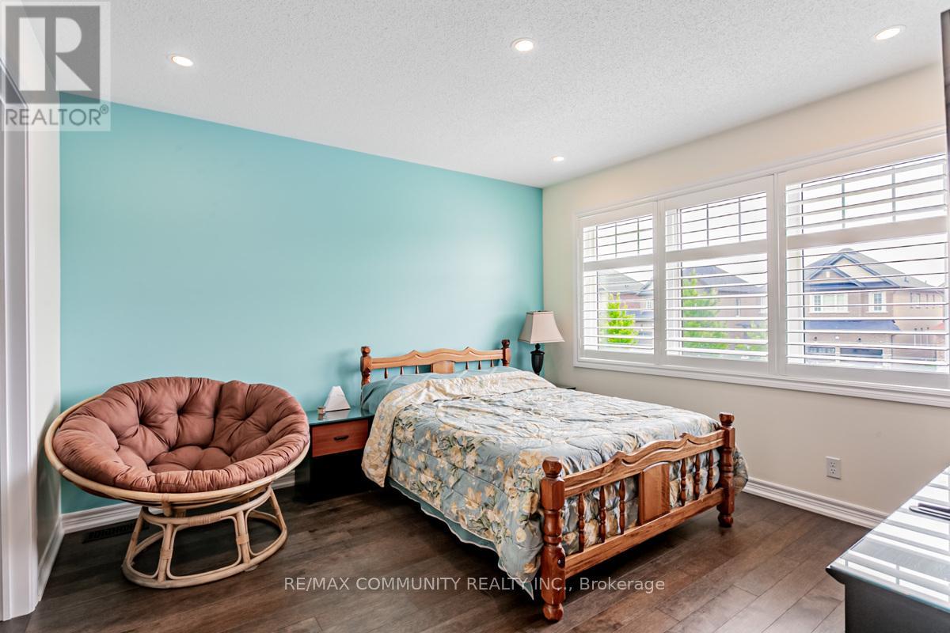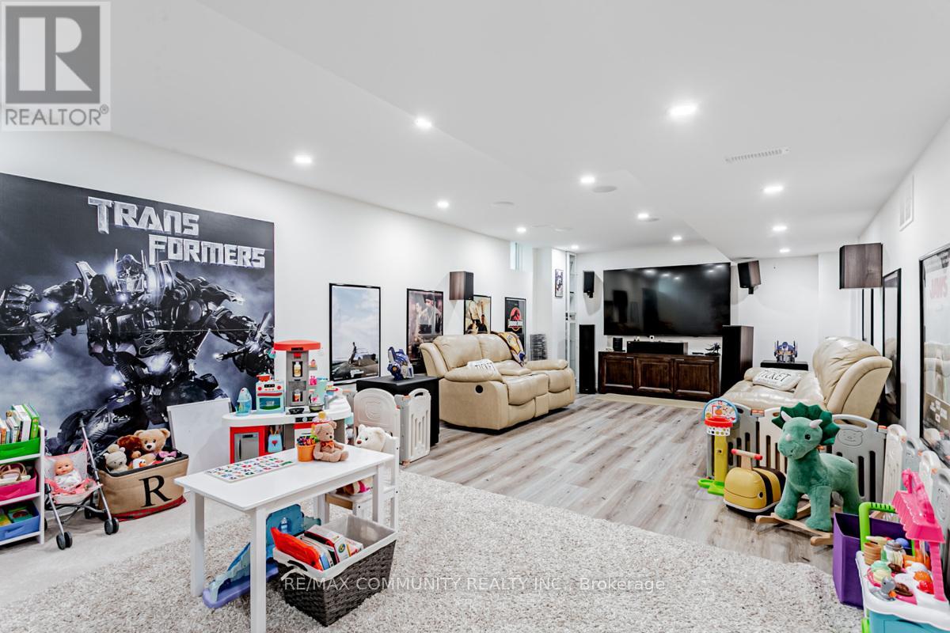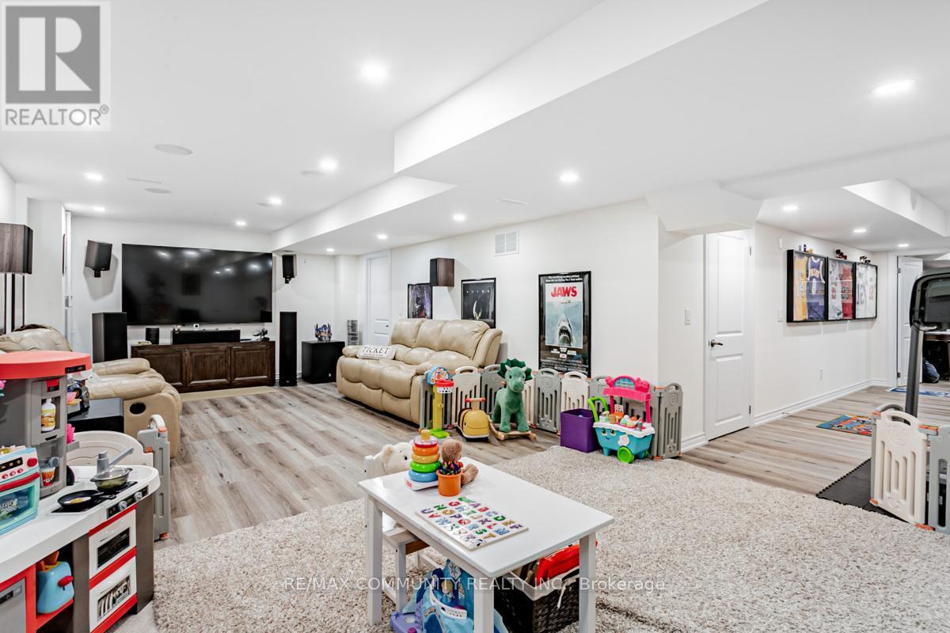2506 Bridle Road Oshawa, Ontario L1L 0J9
$1,299,000
Beautiful Layout By ""Minto"" Builder 4 Large Bedrooms in The Community ofWindfields, 9 Ft Ceilings-Main Floor, Double Main Door, Dine&Kitch-W/O to Patio.Upgraded Hardwood Staircase & Hardwood Floors Thruout, Custom Landscaping Front &Rear, Direct Access-Garage to Home. Over 100 PotLights. Smart Switches&CaliforniaShutters Thruout. 2643 Sq.Ft Per MPAC. Fin Basement with full W/Rm,Ideal Home fora family. Underground Sprinklers. Move in & Enjoy. **Please See Attached Upgrade List** **** EXTRAS **** S/S Fridge, Stove, Built in Dishwasher, Washer, Dryer, All Electrical LightFixtures, All Window Coverings, Central Air Conditioning, Gas Fireplace, SmartGarage Door Openers. (id:24801)
Property Details
| MLS® Number | E10416849 |
| Property Type | Single Family |
| Community Name | Windfields |
| ParkingSpaceTotal | 6 |
Building
| BathroomTotal | 5 |
| BedroomsAboveGround | 4 |
| BedroomsTotal | 4 |
| Amenities | Fireplace(s) |
| BasementDevelopment | Finished |
| BasementType | N/a (finished) |
| ConstructionStyleAttachment | Detached |
| CoolingType | Central Air Conditioning |
| ExteriorFinish | Stone, Vinyl Siding |
| FireplacePresent | Yes |
| FireplaceTotal | 1 |
| FlooringType | Hardwood, Ceramic |
| FoundationType | Concrete |
| HalfBathTotal | 1 |
| HeatingFuel | Natural Gas |
| HeatingType | Forced Air |
| StoriesTotal | 2 |
| SizeInterior | 2499.9795 - 2999.975 Sqft |
| Type | House |
| UtilityWater | Municipal Water |
Parking
| Garage |
Land
| Acreage | No |
| Sewer | Sanitary Sewer |
| SizeDepth | 95 Ft ,1 In |
| SizeFrontage | 43 Ft |
| SizeIrregular | 43 X 95.1 Ft |
| SizeTotalText | 43 X 95.1 Ft|under 1/2 Acre |
| ZoningDescription | Residential |
Rooms
| Level | Type | Length | Width | Dimensions |
|---|---|---|---|---|
| Second Level | Study | 2.5 m | 2.5 m | 2.5 m x 2.5 m |
| Second Level | Primary Bedroom | 4.9 m | 4.3 m | 4.9 m x 4.3 m |
| Second Level | Bedroom 2 | 4.2 m | 3.5 m | 4.2 m x 3.5 m |
| Second Level | Bedroom 3 | 4.1 m | 3.7 m | 4.1 m x 3.7 m |
| Second Level | Bedroom 4 | 3.6 m | 3.25 m | 3.6 m x 3.25 m |
| Ground Level | Living Room | 3.4 m | 3.2 m | 3.4 m x 3.2 m |
| Ground Level | Family Room | 4.2 m | 3.5 m | 4.2 m x 3.5 m |
| Ground Level | Kitchen | 3.9 m | 2.52 m | 3.9 m x 2.52 m |
| Ground Level | Eating Area | 5.06 m | 2.52 m | 5.06 m x 2.52 m |
| Ground Level | Laundry Room | 2.96 m | 2.2 m | 2.96 m x 2.2 m |
Utilities
| Sewer | Available |
https://www.realtor.ca/real-estate/27636938/2506-bridle-road-oshawa-windfields-windfields
Interested?
Contact us for more information
Velumailum Loganathan
Broker
203 - 1265 Morningside Ave
Toronto, Ontario M1B 3V9








