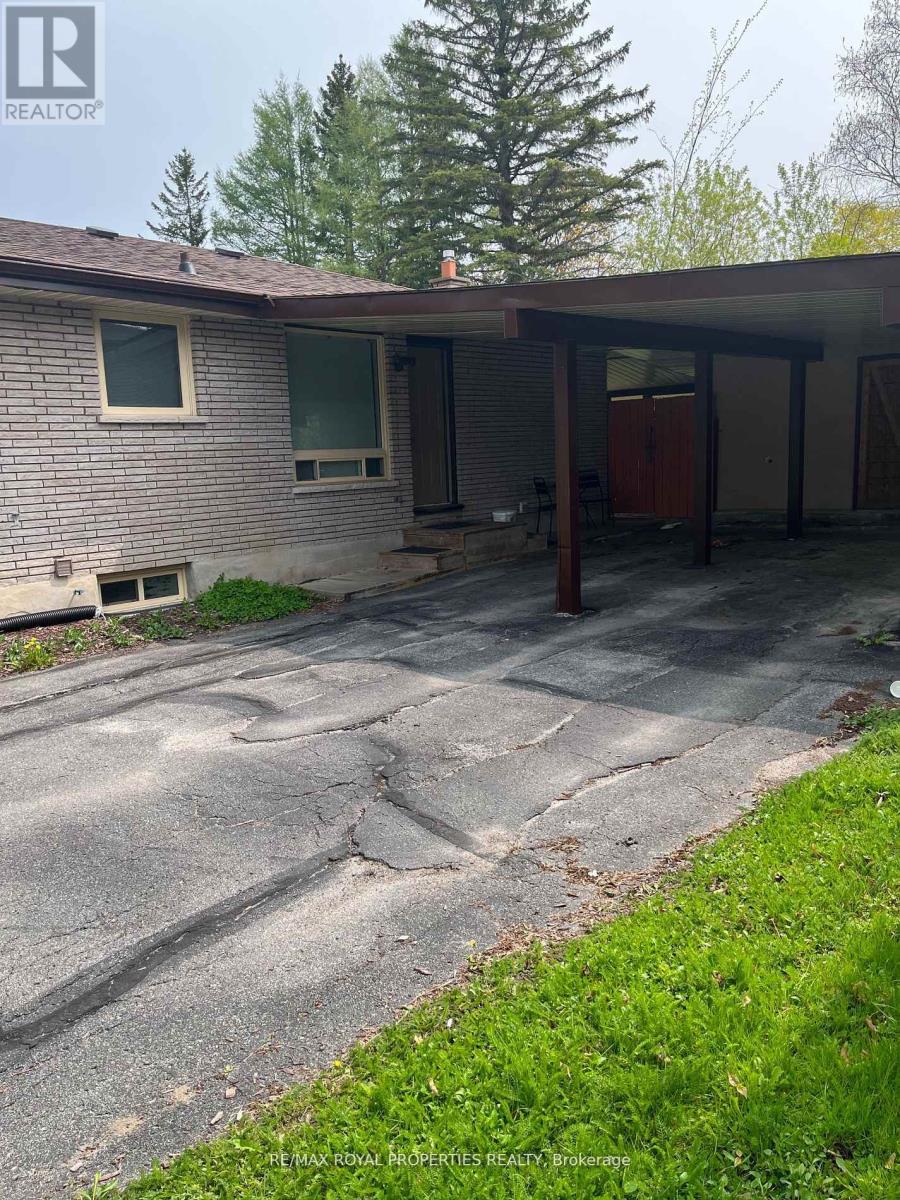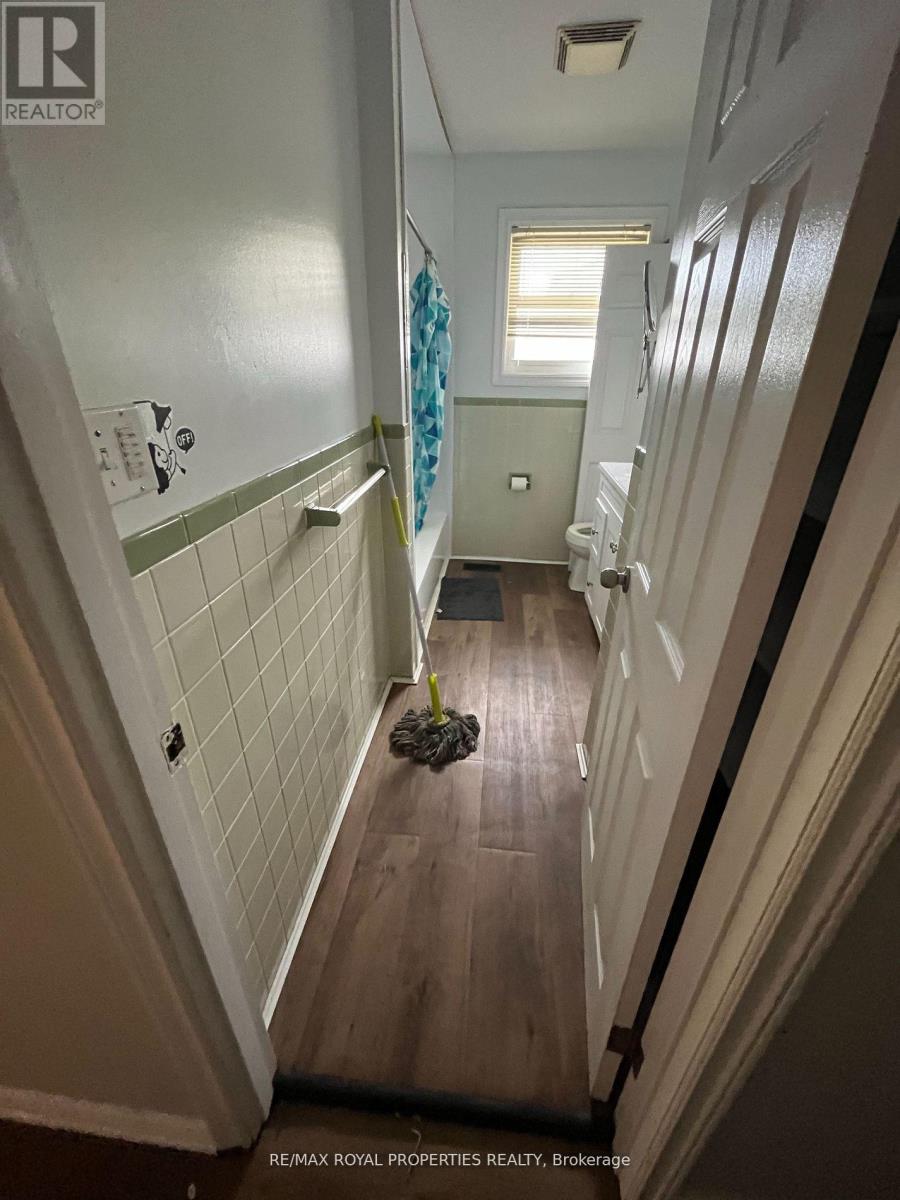1038 Barnardo Avenue E Peterborough, Ontario K9H 5X2
3 Bedroom
1 Bathroom
Bungalow
Central Air Conditioning
Forced Air
$2,600 Monthly
Solid All Brick Bungalow With 3 Bedrooms, 1 Bathroom and Large Eat-in Kitchen and Good Sized Living Space on the Main Floor and a 2 Bedroom . Loads of Parking. Carport With Separate Closed Storage Areas. 2 Parking Spots - 1 Carport + 1 Spot on the Driveway. Fenced in Backyard, Paved Drive. Located in Peterborough's North End. International and New Comers Are Welcome to Apply.. Utilities 70/30, Shared Laundry in the Basement. (id:24801)
Property Details
| MLS® Number | X10416204 |
| Property Type | Single Family |
| Community Name | Northcrest |
| AmenitiesNearBy | Hospital, Park, Public Transit, Schools |
| CommunityFeatures | Community Centre |
| ParkingSpaceTotal | 2 |
| Structure | Drive Shed |
Building
| BathroomTotal | 1 |
| BedroomsAboveGround | 3 |
| BedroomsTotal | 3 |
| Appliances | Refrigerator, Stove |
| ArchitecturalStyle | Bungalow |
| BasementFeatures | Apartment In Basement, Separate Entrance |
| BasementType | N/a |
| ConstructionStyleAttachment | Detached |
| CoolingType | Central Air Conditioning |
| ExteriorFinish | Brick |
| FlooringType | Hardwood |
| FoundationType | Unknown |
| HeatingFuel | Natural Gas |
| HeatingType | Forced Air |
| StoriesTotal | 1 |
| Type | House |
| UtilityWater | Municipal Water |
Parking
| Carport |
Land
| Acreage | No |
| LandAmenities | Hospital, Park, Public Transit, Schools |
| Sewer | Sanitary Sewer |
| SizeDepth | 110 Ft |
| SizeFrontage | 55 Ft |
| SizeIrregular | 55 X 110 Ft |
| SizeTotalText | 55 X 110 Ft |
Rooms
| Level | Type | Length | Width | Dimensions |
|---|---|---|---|---|
| Main Level | Living Room | 5.31 m | 3.45 m | 5.31 m x 3.45 m |
| Main Level | Kitchen | 3.23 m | 2.54 m | 3.23 m x 2.54 m |
| Main Level | Dining Room | 3.23 m | 2.03 m | 3.23 m x 2.03 m |
| Main Level | Bedroom | 3.05 m | 3.17 m | 3.05 m x 3.17 m |
| Main Level | Bedroom 2 | 3.33 m | 3.23 m | 3.33 m x 3.23 m |
| Main Level | Bedroom 3 | 3.23 m | 3.23 m | 3.23 m x 3.23 m |
Utilities
| Cable | Available |
| Sewer | Installed |
Interested?
Contact us for more information
Dil Chowdhury
Broker
RE/MAX Royal Properties Realty
Sajida Parveen
Salesperson
RE/MAX Royal Properties Realty
1801 Harwood Ave N. Unit 5
Ajax, Ontario L1T 0K8
1801 Harwood Ave N. Unit 5
Ajax, Ontario L1T 0K8





















