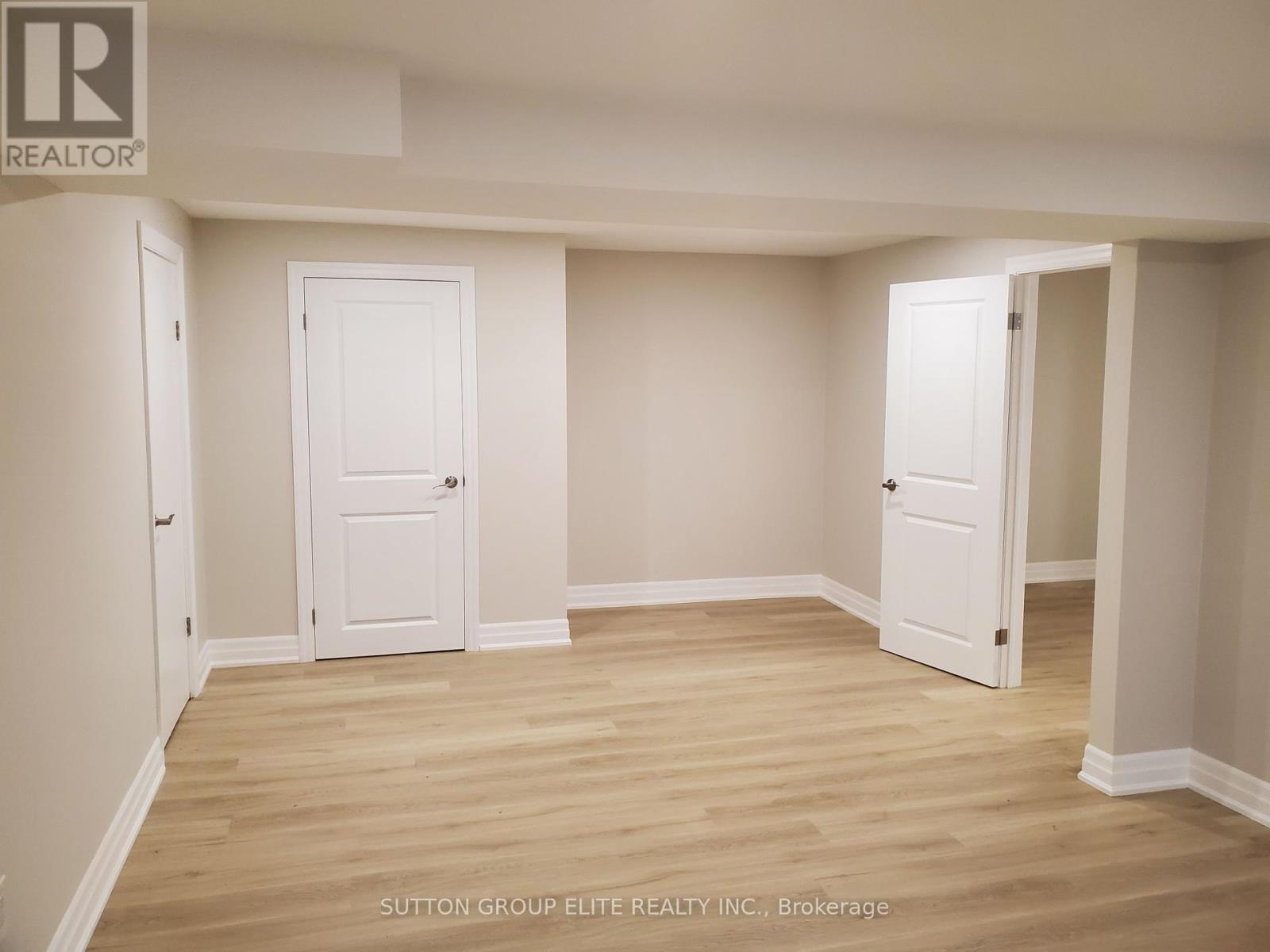3164 Fieldgate Drive Mississauga, Ontario L4X 2H4
$2,400 Monthly
Beautiful brand new legal basement apartment! Spacious 2 bedrooms with large living /kitchen open space and den/office nook. Apartment occupies entire basement in detached raised bungalow, offers full privacy with separate entrance and fenced patio. Modern white kitchen accentuated by quartz countertop and brand new appliances. Bright and modern 3 pc bathroom, in-suite laundry. Property located in mature area with close proximity to city amenities. Tenant pays 35% of utilities. **** EXTRAS **** separate laundry, kitchen appliances. (id:24801)
Property Details
| MLS® Number | W10416225 |
| Property Type | Single Family |
| Community Name | Applewood |
| Features | Carpet Free, In Suite Laundry |
| Parking Space Total | 2 |
Building
| Bathroom Total | 1 |
| Bedrooms Above Ground | 2 |
| Bedrooms Total | 2 |
| Architectural Style | Raised Bungalow |
| Basement Features | Apartment In Basement |
| Basement Type | N/a |
| Cooling Type | Central Air Conditioning |
| Exterior Finish | Brick |
| Fireplace Present | Yes |
| Fireplace Type | Insert |
| Flooring Type | Laminate |
| Foundation Type | Concrete |
| Heating Fuel | Natural Gas |
| Heating Type | Forced Air |
| Stories Total | 1 |
| Type | Other |
| Utility Water | Municipal Water |
Parking
| Tandem |
Land
| Acreage | No |
| Sewer | Sanitary Sewer |
| Size Irregular | . |
| Size Total Text | . |
Rooms
| Level | Type | Length | Width | Dimensions |
|---|---|---|---|---|
| Basement | Living Room | 4.8 m | 3.9 m | 4.8 m x 3.9 m |
| Basement | Kitchen | 3.9 m | 2.8 m | 3.9 m x 2.8 m |
| Basement | Primary Bedroom | 5.6 m | 3.7 m | 5.6 m x 3.7 m |
| Basement | Bedroom 2 | 3.3 m | 3.24 m | 3.3 m x 3.24 m |
| Basement | Den | 2.47 m | 1.9 m | 2.47 m x 1.9 m |
https://www.realtor.ca/real-estate/27635643/3164-fieldgate-drive-mississauga-applewood-applewood
Contact Us
Contact us for more information
Chris Kapturski
Salesperson
3643 Cawthra Rd.,ste. 101
Mississauga, Ontario L5A 2Y4
(905) 848-9800
(905) 848-9803















