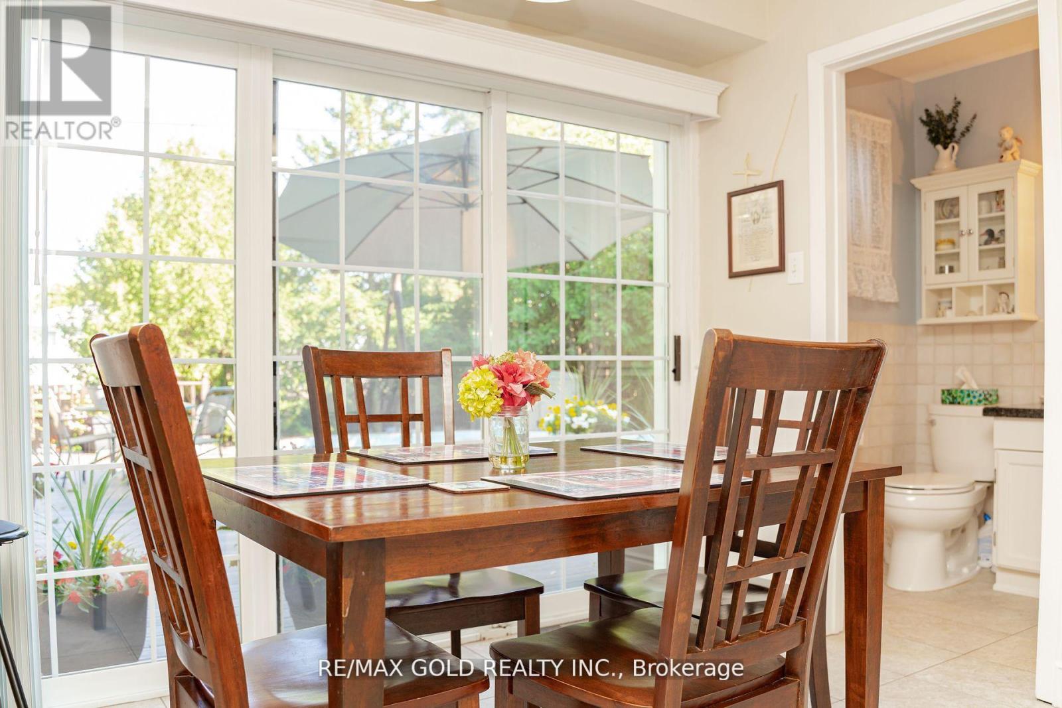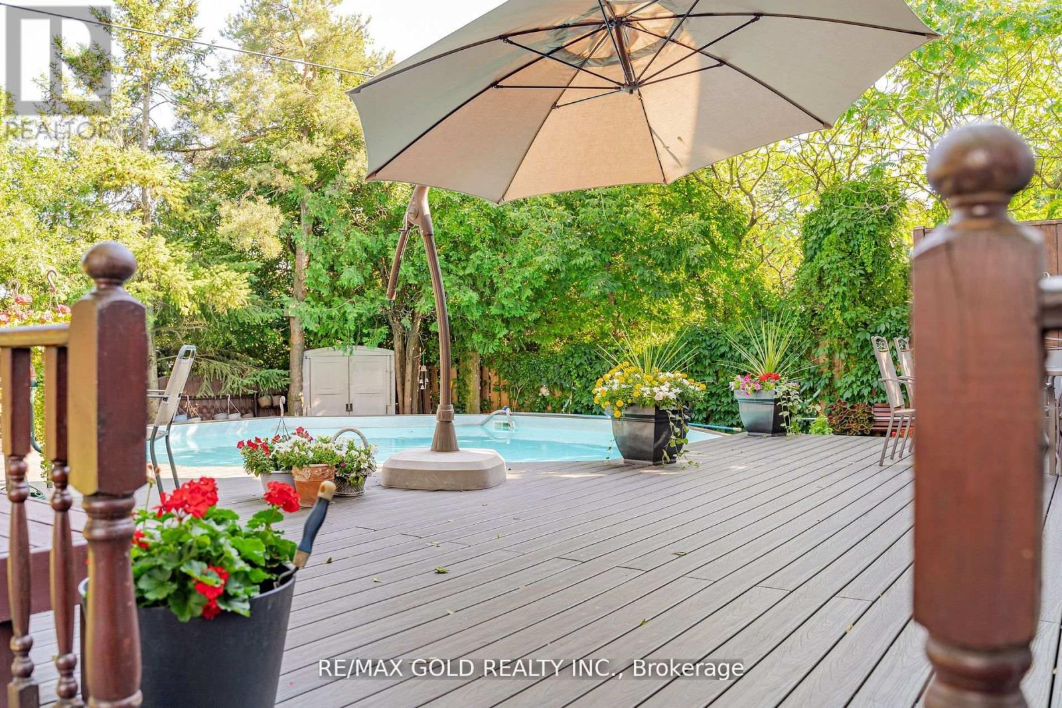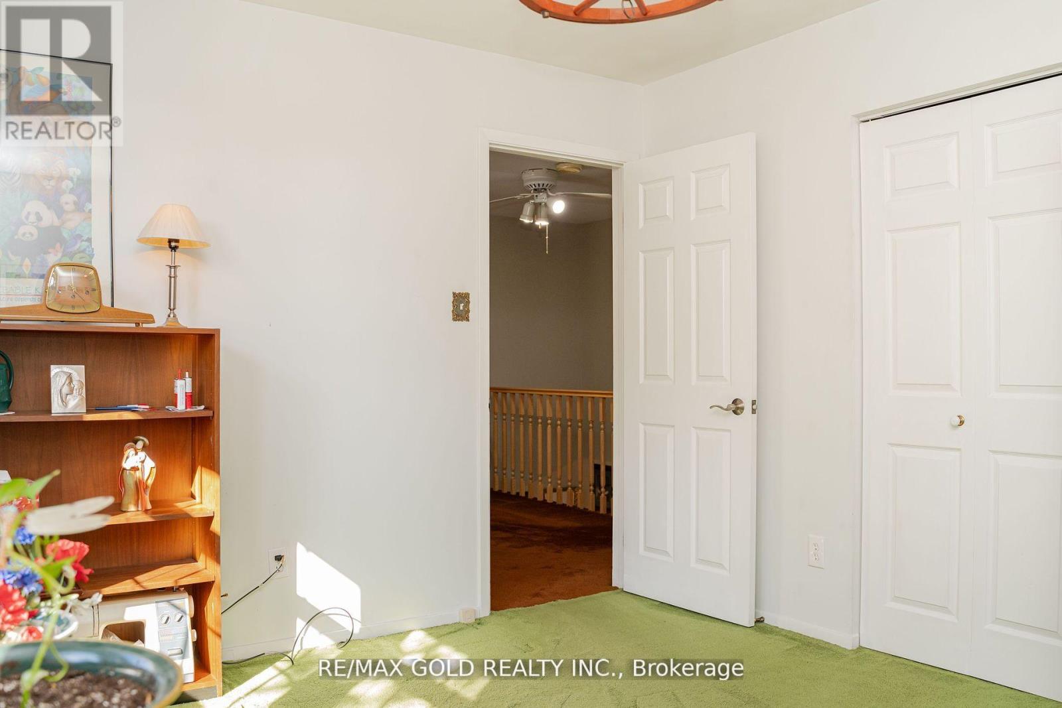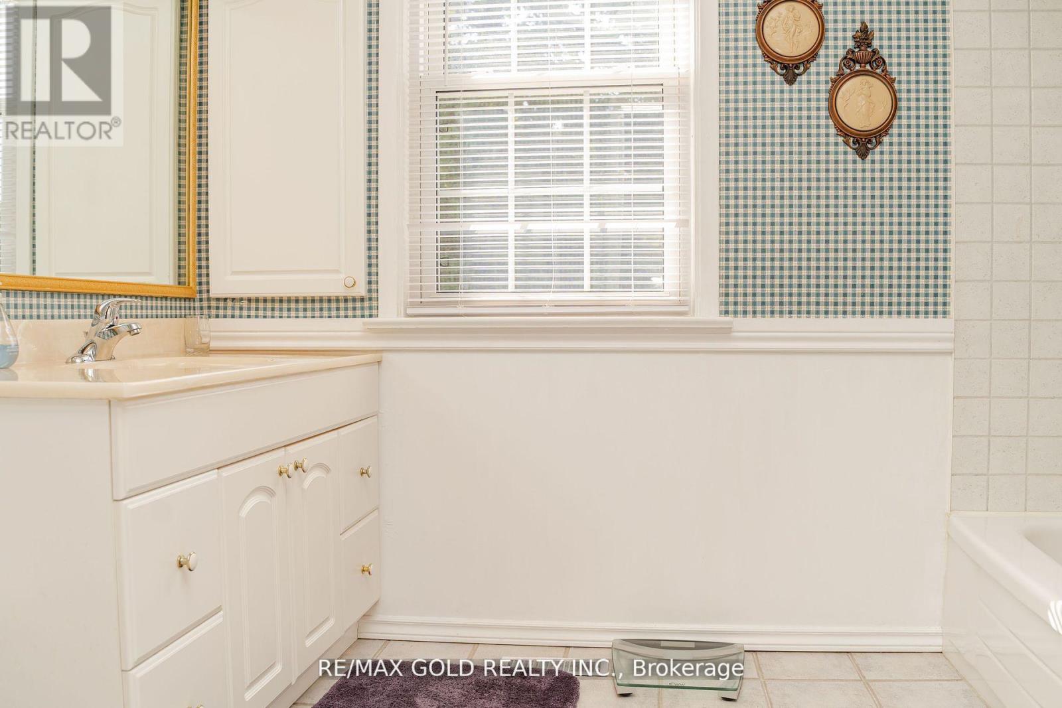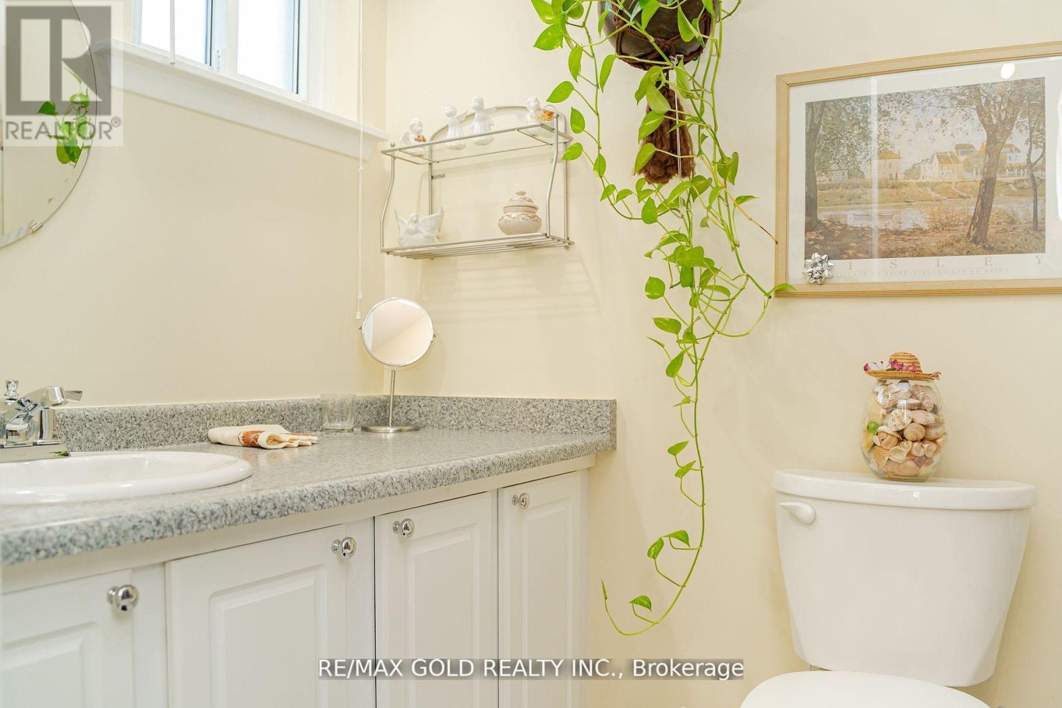5 Dombey Place Brampton, Ontario L6T 1P1
$1,099,000
WELCOME TO 5 DOMBEY PLACE!!! Well Maintained Bedrooms' Home on 120' Deep Lot W/In Ground Pool Features. Formal Living Room 0/1 Large Manicured Front Yard Leads to Grand Foyer; Formal Dining Room O/L Large Eat in Kitchen W/Breakfast Area Walks Out to Large Beautiful Privately Fenced W/Large Deck to In Ground Pool W/Garden Area Perfect for Outdoor Entertainment; Cozy Family Room O/L Backyard; 4 Bright & Spacious Bedrooms; 4 Washrooms; Finished Basement W/Rec Room/Full Washroom/Lots of Storage/ Kitchenette W/Lots of Potential...Ready to Move in Home Close to Go Station & Hwy 410!!!DONT MISS IT!!!! **** EXTRAS **** Furnace (2018); AC (~ 3 Years); (id:24801)
Property Details
| MLS® Number | W10416109 |
| Property Type | Single Family |
| Community Name | Southgate |
| AmenitiesNearBy | Park, Place Of Worship, Schools, Public Transit |
| CommunityFeatures | Community Centre |
| ParkingSpaceTotal | 8 |
| PoolType | Inground Pool |
Building
| BathroomTotal | 4 |
| BedroomsAboveGround | 4 |
| BedroomsTotal | 4 |
| BasementDevelopment | Finished |
| BasementType | N/a (finished) |
| ConstructionStyleAttachment | Detached |
| CoolingType | Central Air Conditioning |
| ExteriorFinish | Brick |
| FlooringType | Hardwood, Laminate, Carpeted |
| FoundationType | Brick |
| HalfBathTotal | 1 |
| HeatingFuel | Natural Gas |
| HeatingType | Forced Air |
| StoriesTotal | 2 |
| SizeInterior | 1999.983 - 2499.9795 Sqft |
| Type | House |
| UtilityWater | Municipal Water |
Parking
| Attached Garage |
Land
| Acreage | No |
| FenceType | Fenced Yard |
| LandAmenities | Park, Place Of Worship, Schools, Public Transit |
| Sewer | Sanitary Sewer |
| SizeDepth | 120 Ft |
| SizeFrontage | 64 Ft ,6 In |
| SizeIrregular | 64.5 X 120 Ft ; No House At Back!!! |
| SizeTotalText | 64.5 X 120 Ft ; No House At Back!!! |
Rooms
| Level | Type | Length | Width | Dimensions |
|---|---|---|---|---|
| Second Level | Primary Bedroom | 5.13 m | 3.81 m | 5.13 m x 3.81 m |
| Second Level | Bedroom 2 | 3.89 m | 3.27 m | 3.89 m x 3.27 m |
| Second Level | Bedroom 3 | 3.81 m | 3.27 m | 3.81 m x 3.27 m |
| Second Level | Bedroom 4 | 4.95 m | 4.06 m | 4.95 m x 4.06 m |
| Basement | Recreational, Games Room | 7.43 m | 3.53 m | 7.43 m x 3.53 m |
| Main Level | Living Room | 4.97 m | 3.66 m | 4.97 m x 3.66 m |
| Main Level | Dining Room | 3.56 m | 3.32 m | 3.56 m x 3.32 m |
| Main Level | Kitchen | 3.13 m | 2.79 m | 3.13 m x 2.79 m |
| Main Level | Family Room | 3.84 m | 2.97 m | 3.84 m x 2.97 m |
https://www.realtor.ca/real-estate/27635406/5-dombey-place-brampton-southgate-southgate
Interested?
Contact us for more information
Harry Singh
Broker
5865 Mclaughlin Rd #6a
Mississauga, Ontario L5R 1B8














