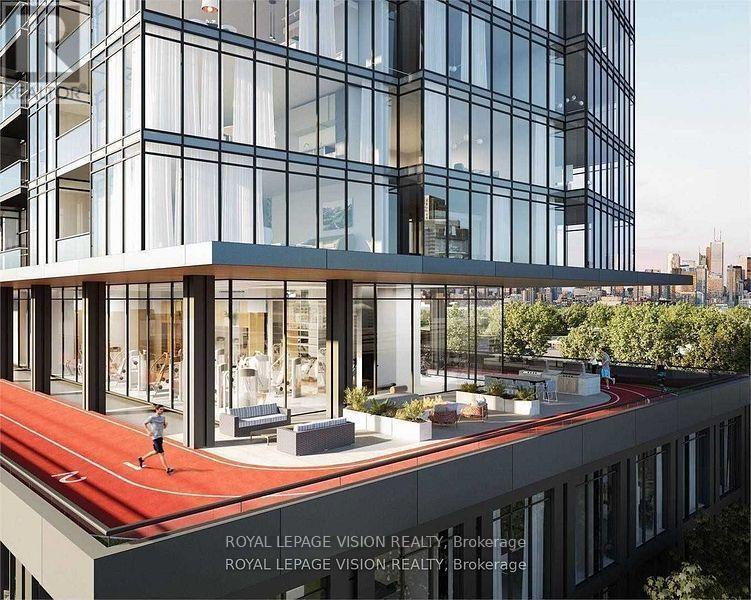1701 - 19 Western Battery Road Toronto, Ontario M6K 0E3
$599,000Maintenance, Insurance
$495 Monthly
Maintenance, Insurance
$495 MonthlyZen Condo In The Heart Of Liberty Village, Sun-Filled Ne Corner Suite, 1 Bedroom With 9 Ft Smooth Ceilings, Floor To Ceiling Window. Open Concept, Living, Dining & Kitchen. Most Desirable Layout W/Modern Finishes. Unobstructed City View. World Class Amenities (European Style 3000Sf Spa, Hot/Cold Plunge Pools, Steam/Massage Room, 5000 Sf Fitness/Yoga, Sky Track). Roof-top dining BBQ area, a spin room & much more. Mins To Lake, Run/Bike Path, Shops, Restaurants, Supermarkets, , Go Station & The Gardiner. **** EXTRAS **** All Existing Light Fixtures, Built-In Appliances, Fridge, Stove, Oven, Dishwasher, Microwave. (id:24801)
Property Details
| MLS® Number | C10416160 |
| Property Type | Single Family |
| Community Name | Niagara |
| CommunityFeatures | Pet Restrictions |
| Features | Balcony, Carpet Free, In Suite Laundry |
| PoolType | Indoor Pool |
Building
| BathroomTotal | 1 |
| BedroomsAboveGround | 1 |
| BedroomsTotal | 1 |
| Amenities | Security/concierge, Exercise Centre, Party Room |
| CoolingType | Central Air Conditioning |
| ExteriorFinish | Concrete |
| FlooringType | Laminate |
| HeatingFuel | Natural Gas |
| HeatingType | Forced Air |
| Type | Apartment |
Parking
| Underground |
Land
| Acreage | No |
| ZoningDescription | Residential Condo |
Rooms
| Level | Type | Length | Width | Dimensions |
|---|---|---|---|---|
| Main Level | Living Room | 3.84 m | 3.6 m | 3.84 m x 3.6 m |
| Main Level | Dining Room | 3.84 m | 3.6 m | 3.84 m x 3.6 m |
| Main Level | Kitchen | 3.84 m | 3.6 m | 3.84 m x 3.6 m |
| Main Level | Primary Bedroom | 3.2 m | 2.96 m | 3.2 m x 2.96 m |
https://www.realtor.ca/real-estate/27635486/1701-19-western-battery-road-toronto-niagara-niagara
Interested?
Contact us for more information
Dillon Jesse Pinto
Broker
1051 Tapscott Rd #1b
Toronto, Ontario M1X 1A1
















