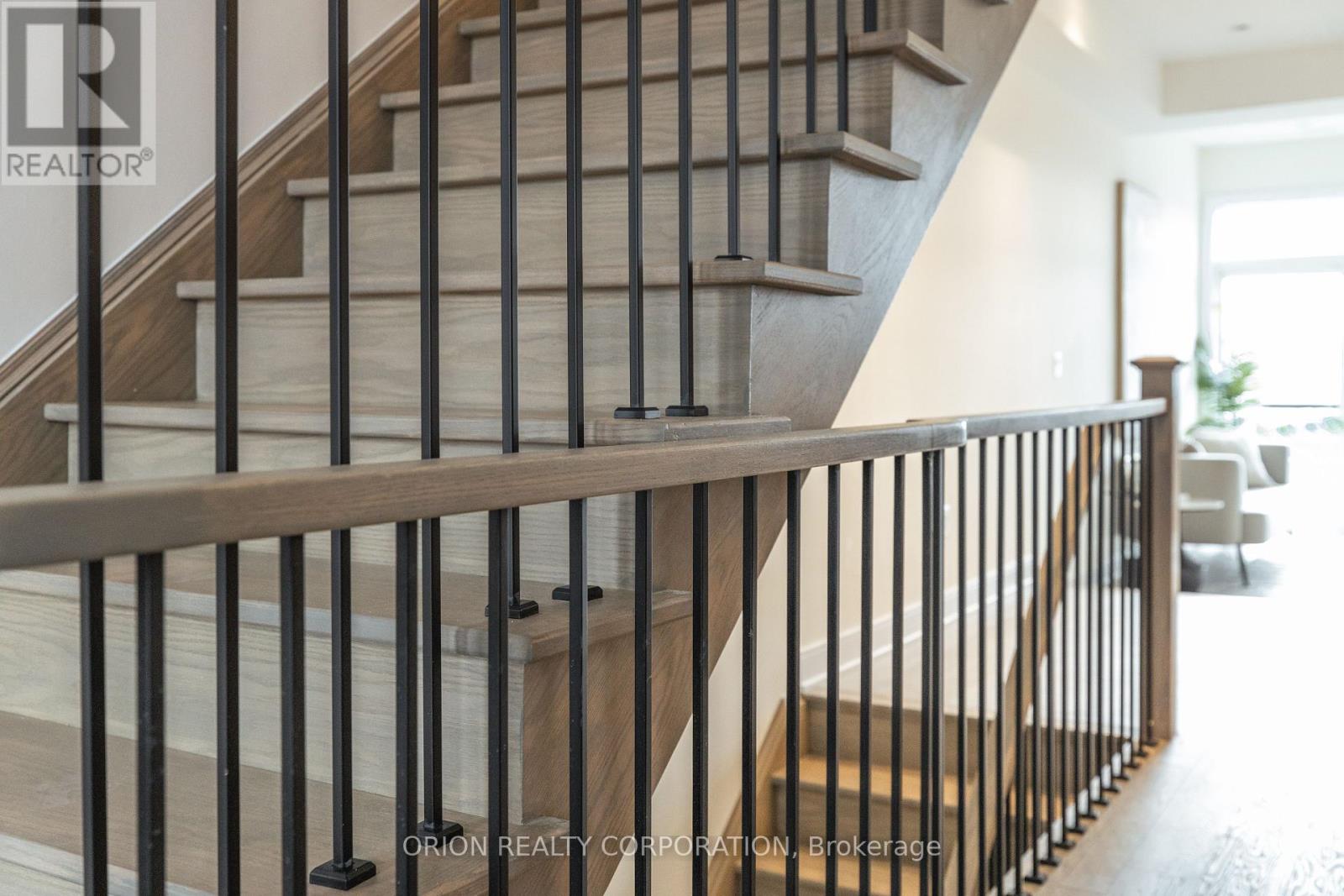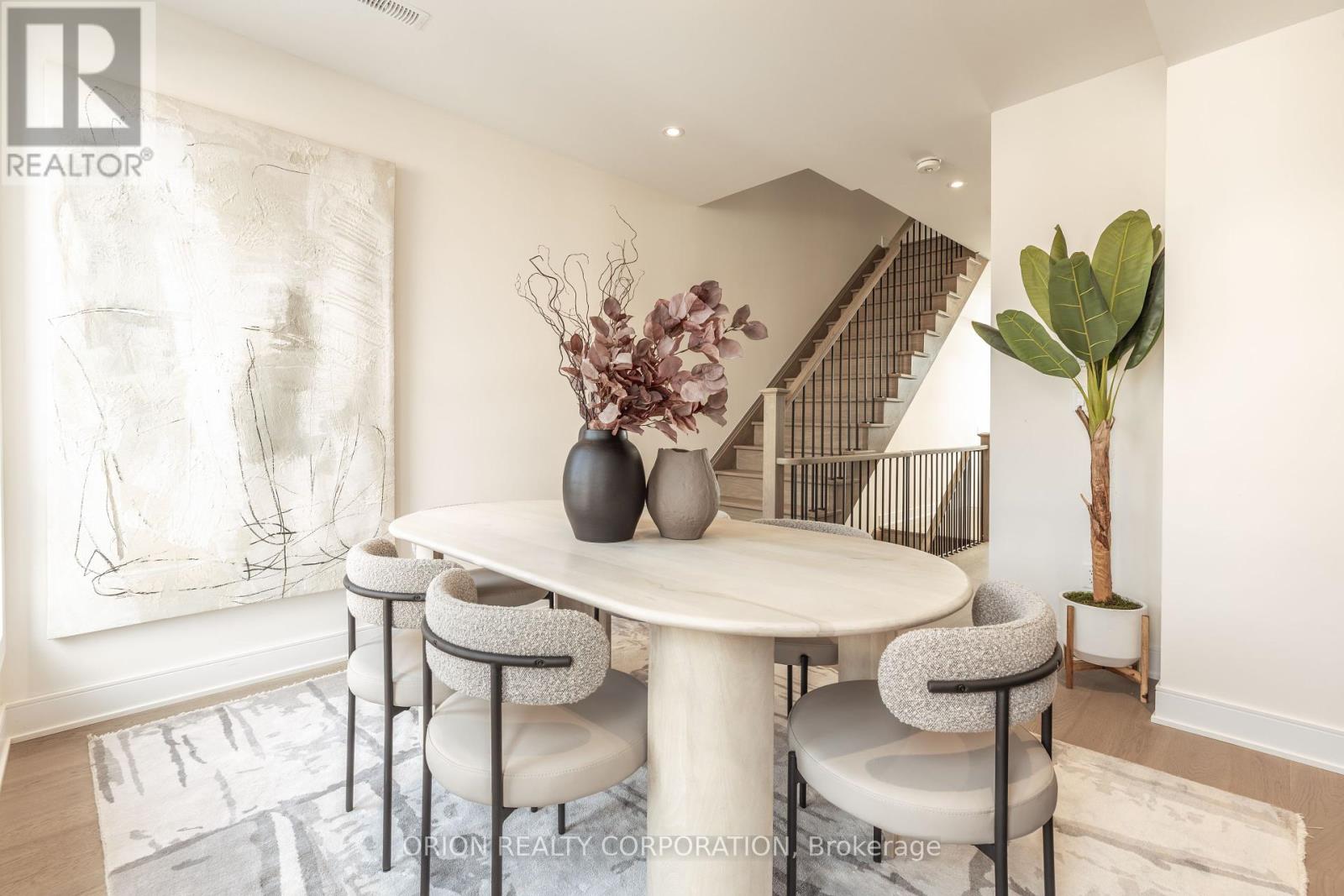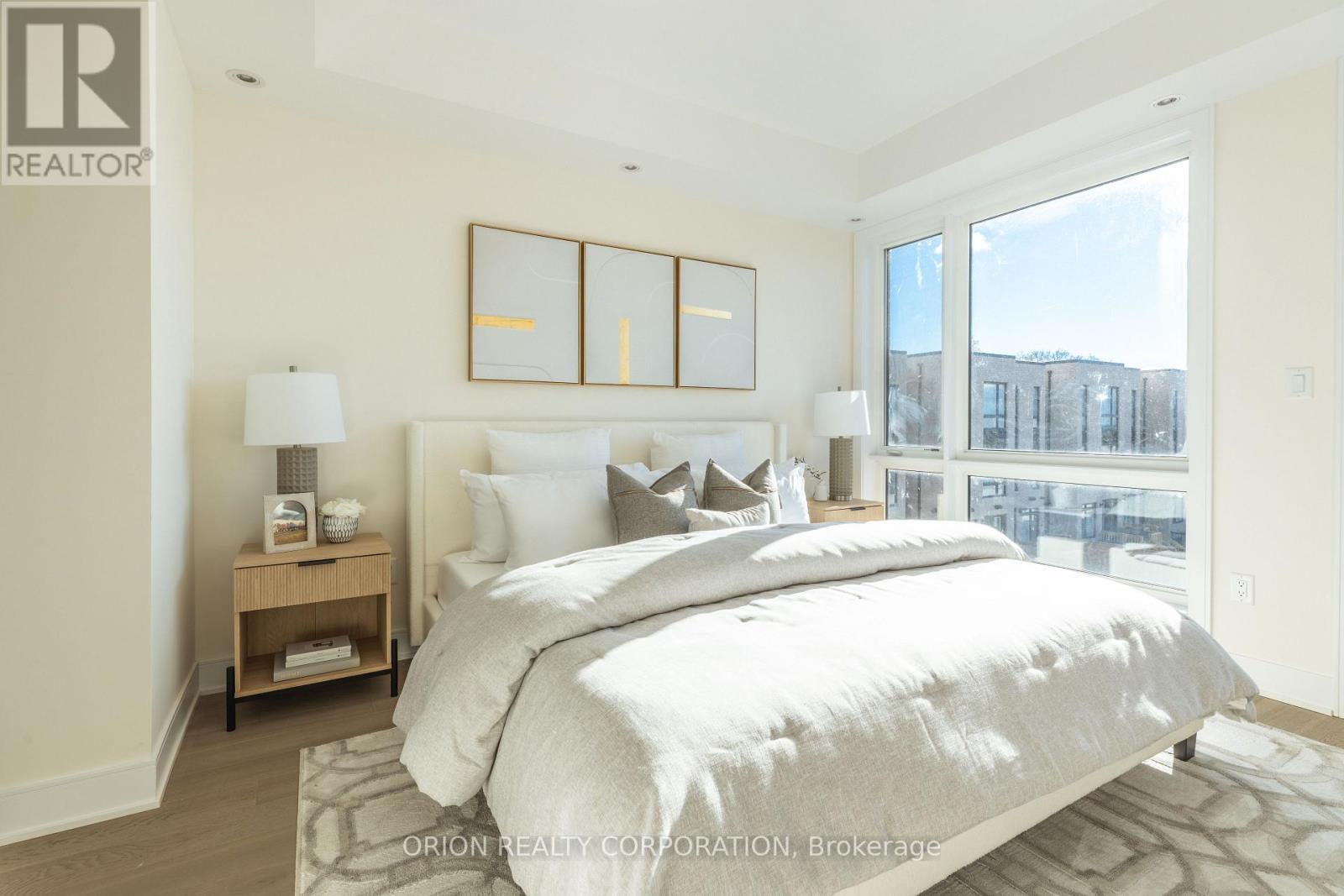40 B - 21 Innes Avenue Toronto, Ontario M5E 0A4
$1,689,900Maintenance, Parcel of Tied Land
$99 Monthly
Maintenance, Parcel of Tied Land
$99 MonthlyMOVE IN READY !! Welcome to St. Clair Village. A Private Enclave of 41 Luxury Semi-Detached Homes .""Strata"" Model , 2130 SF 3 Beds. Modern Open Concept Featuring Finished Basement, Private Balconies And Roof Top Terrace Oasis, Garage, High End Designer Features and Finishes. This Spacious Home Is In A Neighbourhood And Is The Perfect Place For Young Families. From Your Rooftop Terrace, Host Parties, And With An Unobstructed View Of The City, See Fireworks During New Years, Canada Day, and More! Don't Let It Slip Away. **** EXTRAS **** 9' Ceilings, Quartz Countertops In Kit & Bath, Wide Engineered Hardwood, Electric Fireplace, Potlights, Private Roof Top Terrace, Bonus Miele Appliance Package. (id:24801)
Property Details
| MLS® Number | W10416384 |
| Property Type | Single Family |
| Community Name | Corso Italia-Davenport |
| AmenitiesNearBy | Park, Public Transit, Schools |
| CommunityFeatures | Community Centre |
| ParkingSpaceTotal | 1 |
Building
| BathroomTotal | 5 |
| BedroomsAboveGround | 3 |
| BedroomsTotal | 3 |
| BasementDevelopment | Finished |
| BasementType | N/a (finished) |
| ConstructionStyleAttachment | Semi-detached |
| ExteriorFinish | Brick, Stucco |
| FireplacePresent | Yes |
| FoundationType | Concrete |
| HalfBathTotal | 3 |
| HeatingFuel | Natural Gas |
| HeatingType | Forced Air |
| StoriesTotal | 3 |
| SizeInterior | 1999.983 - 2499.9795 Sqft |
| Type | House |
| UtilityWater | Municipal Water |
Parking
| Detached Garage |
Land
| Acreage | No |
| LandAmenities | Park, Public Transit, Schools |
| Sewer | Sanitary Sewer |
| SizeDepth | 61 Ft ,10 In |
| SizeFrontage | 15 Ft ,10 In |
| SizeIrregular | 15.9 X 61.9 Ft |
| SizeTotalText | 15.9 X 61.9 Ft|under 1/2 Acre |
Rooms
| Level | Type | Length | Width | Dimensions |
|---|---|---|---|---|
| Basement | Recreational, Games Room | 3.65 m | 4.57 m | 3.65 m x 4.57 m |
| Main Level | Family Room | 3.26 m | 3.96 m | 3.26 m x 3.96 m |
| Main Level | Kitchen | 3.66 m | 3.96 m | 3.66 m x 3.96 m |
| Main Level | Great Room | 2.43 m | 3.96 m | 2.43 m x 3.96 m |
| Upper Level | Primary Bedroom | 3.66 m | 3.35 m | 3.66 m x 3.35 m |
| Upper Level | Bedroom 2 | 3.66 m | 3.05 m | 3.66 m x 3.05 m |
| Ground Level | Bedroom 3 | 2.5 m | 3.35 m | 2.5 m x 3.35 m |
Utilities
| Sewer | Installed |
Interested?
Contact us for more information
Hanne Elisabeth Flake
Salesperson
1149 Lakeshore Rd E
Mississauga, Ontario L5E 1E8





































