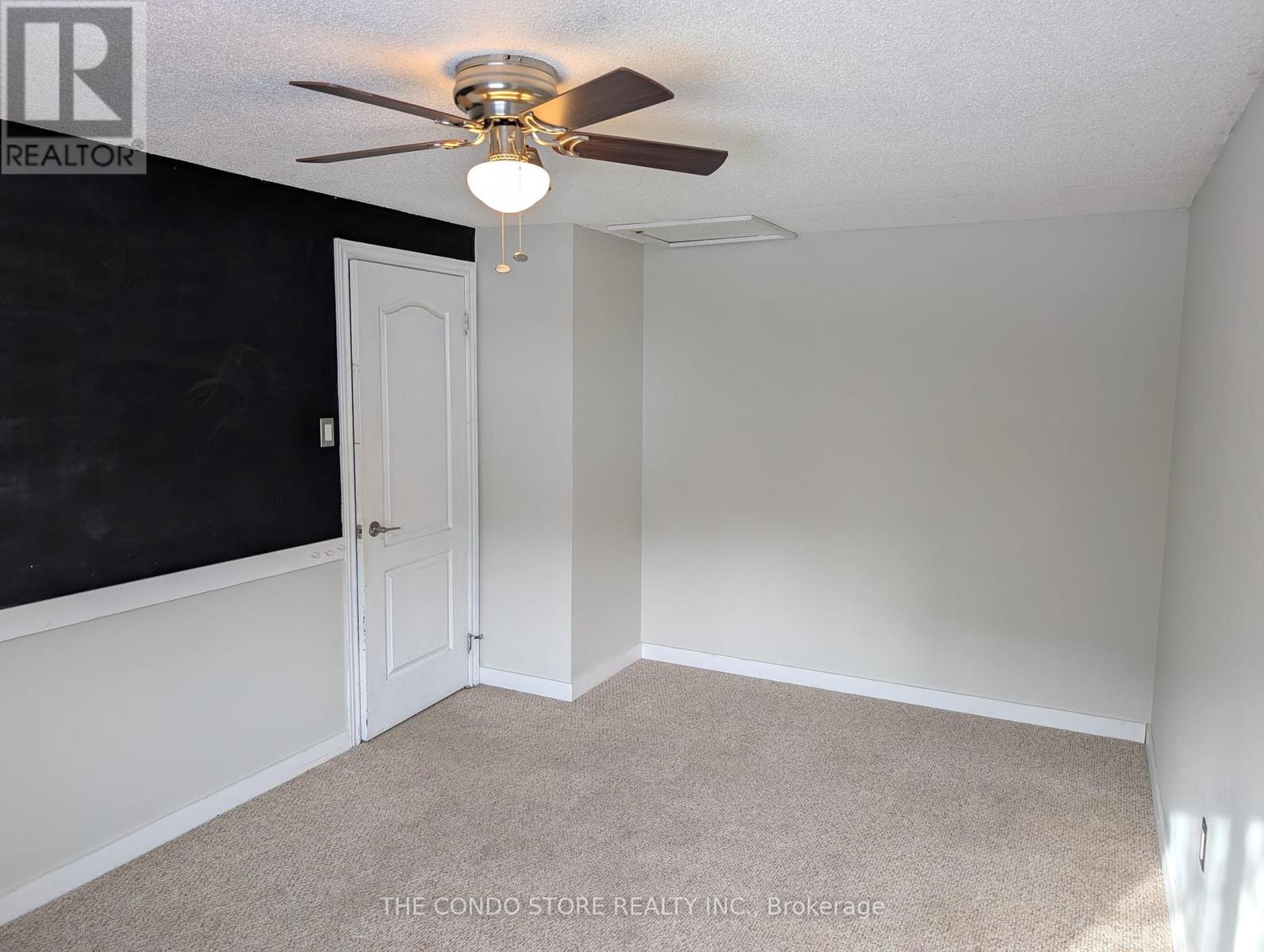32 - 10 Sawmill Road Barrie, Ontario L4N 6X3
$519,900Maintenance, Insurance
$840.51 Monthly
Maintenance, Insurance
$840.51 MonthlyExcellent Investment Opportunity! 2 Entrances, Walk-out Basement W/ Lower Level Separate Apartment & Potential Rent of $900+/Month + 30% Of All Utilities To Offset Costs! Seller Willing To Contribute Towards Maintenance Fees. Terms To Be Negotiated. Perfect Opportunity To Increase Rents! Lower Level Apartment Includes 1 Bdrm W/ 3 Pc En Suite Washroom & Living Room + Kitchenette. Total of 4 Bdrms, 2.5 Bathroom, 2 Story Townhome With Separate Entrance To Lower Level! Approx 1,750sq.ft Total Living Space. Excellent For Investors, End Users & FTHB! AAA Location: Local Transit At Doorstep, 10 Min to Go Stations, Schools, Grocery Stores, Shopping, Hwy 400 & More. Too Many Upgrades To List! Freshly Painted, Renovated Back Yard Retaining Wall, And Much More! The Open Concept Main Floor Has Spacious Living/Dining Room W/ Walk-out To Deck Overlooking Backyard. 2Pc Powder Room And Direct Entry From Garage On Main Floor. 2nd Floor Consists Of 3 Large Bedrooms With Good Size Closets And 4Pc Bathroom. Driveway Update Sched To Be Completed & Paid For By Condo Corp From Existing Maintenance Fees. Terrific On Site Facilities Incl Hiking Trails, 2 Playgrounds, Pool, Gym, Party Room, Tennis / Basketball Courts. Additional Parking Avail. (id:24801)
Property Details
| MLS® Number | S10416530 |
| Property Type | Single Family |
| Community Name | Ardagh |
| Amenities Near By | Public Transit |
| Community Features | Pet Restrictions, Community Centre |
| Features | Cul-de-sac, Wooded Area, Balcony, In Suite Laundry, Sump Pump |
| Parking Space Total | 2 |
| Structure | Tennis Court |
Building
| Bathroom Total | 3 |
| Bedrooms Above Ground | 3 |
| Bedrooms Below Ground | 1 |
| Bedrooms Total | 4 |
| Amenities | Party Room, Visitor Parking |
| Appliances | Dishwasher, Dryer, Oven, Refrigerator, Stove, Washer |
| Basement Features | Apartment In Basement, Separate Entrance |
| Basement Type | N/a |
| Cooling Type | Central Air Conditioning, Ventilation System |
| Exterior Finish | Brick |
| Fireplace Present | Yes |
| Flooring Type | Laminate, Hardwood, Carpeted |
| Half Bath Total | 1 |
| Heating Fuel | Natural Gas |
| Heating Type | Forced Air |
| Stories Total | 2 |
| Size Interior | 1,200 - 1,399 Ft2 |
| Type | Row / Townhouse |
Parking
| Garage |
Land
| Acreage | No |
| Land Amenities | Public Transit |
Rooms
| Level | Type | Length | Width | Dimensions |
|---|---|---|---|---|
| Second Level | Primary Bedroom | 4.9 m | 3.02 m | 4.9 m x 3.02 m |
| Second Level | Bedroom 2 | 4.06 m | 4.06 m | 4.06 m x 4.06 m |
| Second Level | Bedroom 3 | 4.47 m | 2.84 m | 4.47 m x 2.84 m |
| Basement | Bedroom 4 | 4.32 m | 3.2 m | 4.32 m x 3.2 m |
| Basement | Family Room | 4.42 m | 2.57 m | 4.42 m x 2.57 m |
| Basement | Laundry Room | 2 m | 1.5 m | 2 m x 1.5 m |
| Main Level | Living Room | 4.57 m | 3.23 m | 4.57 m x 3.23 m |
| Main Level | Dining Room | 3.23 m | 3.13 m | 3.23 m x 3.13 m |
| Main Level | Kitchen | 2.82 m | 2.62 m | 2.82 m x 2.62 m |
https://www.realtor.ca/real-estate/27636220/32-10-sawmill-road-barrie-ardagh-ardagh
Contact Us
Contact us for more information
Prashant Jethalal
Salesperson
3190 Harvester Rd #201a
Burlington, Ontario L7N 3T1
(416) 533-5888
(416) 533-5881
www.condostorecanada.com/































