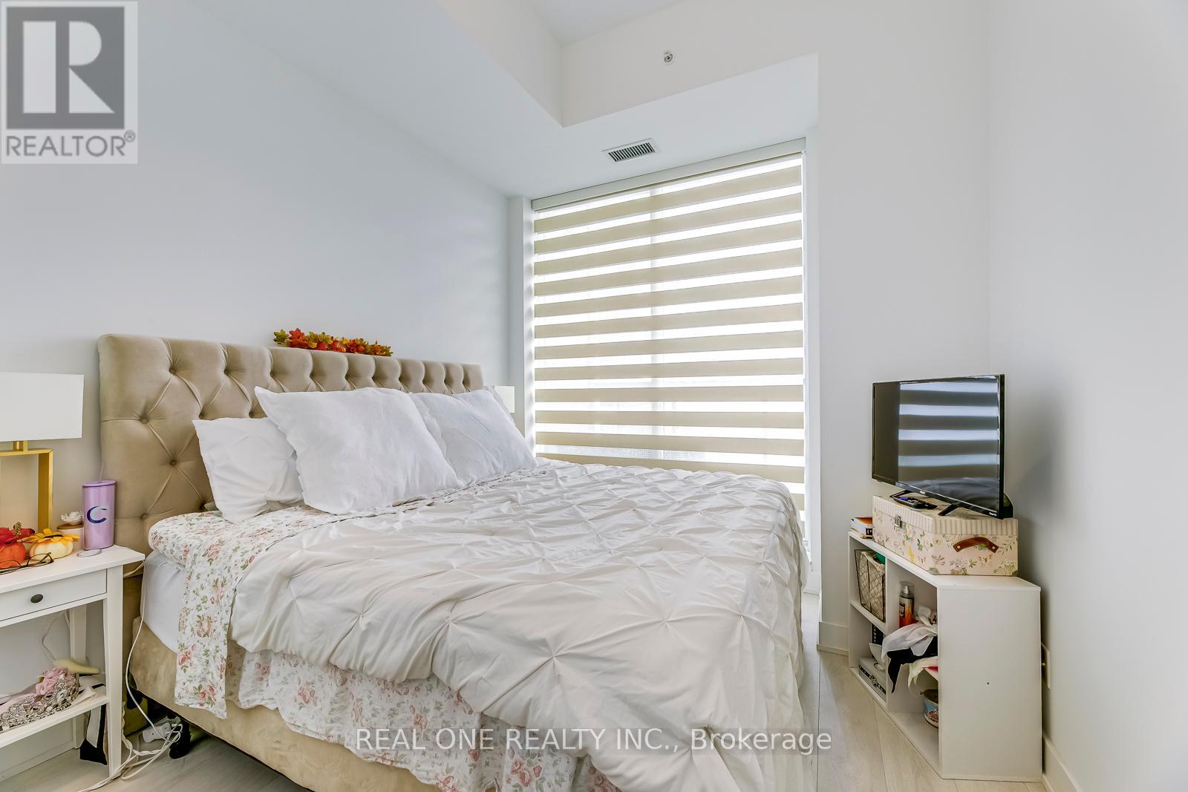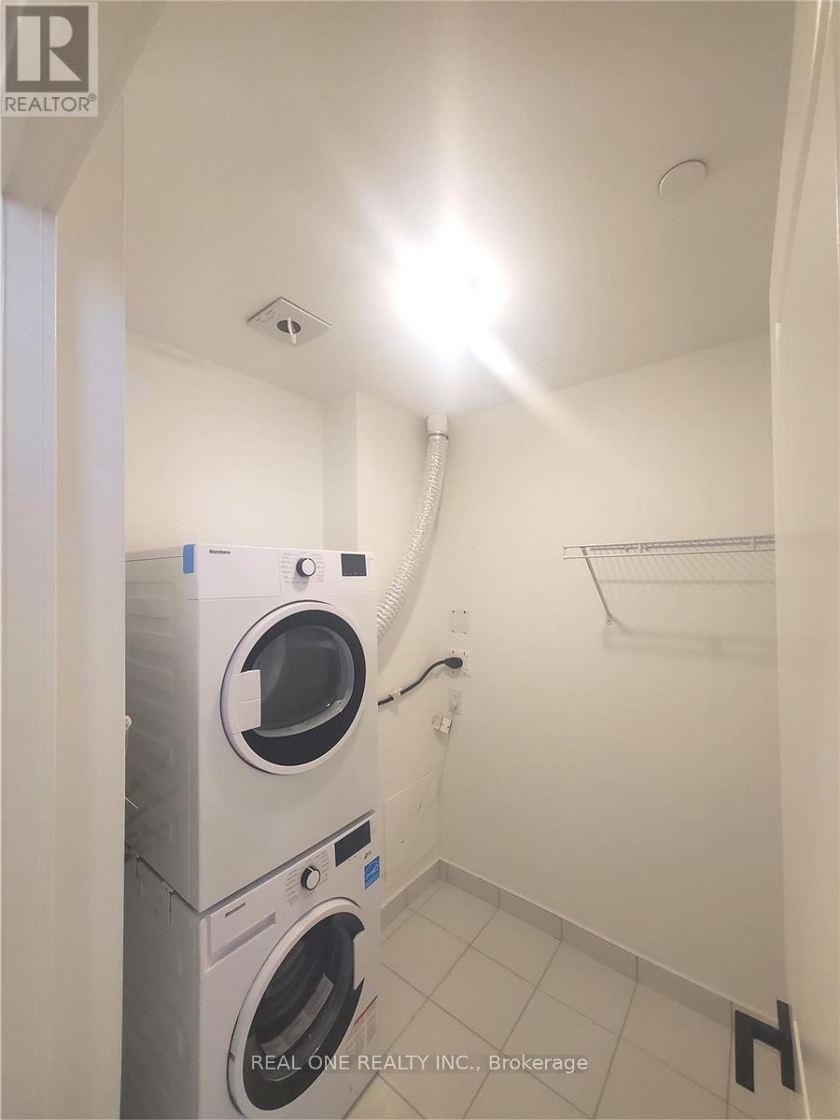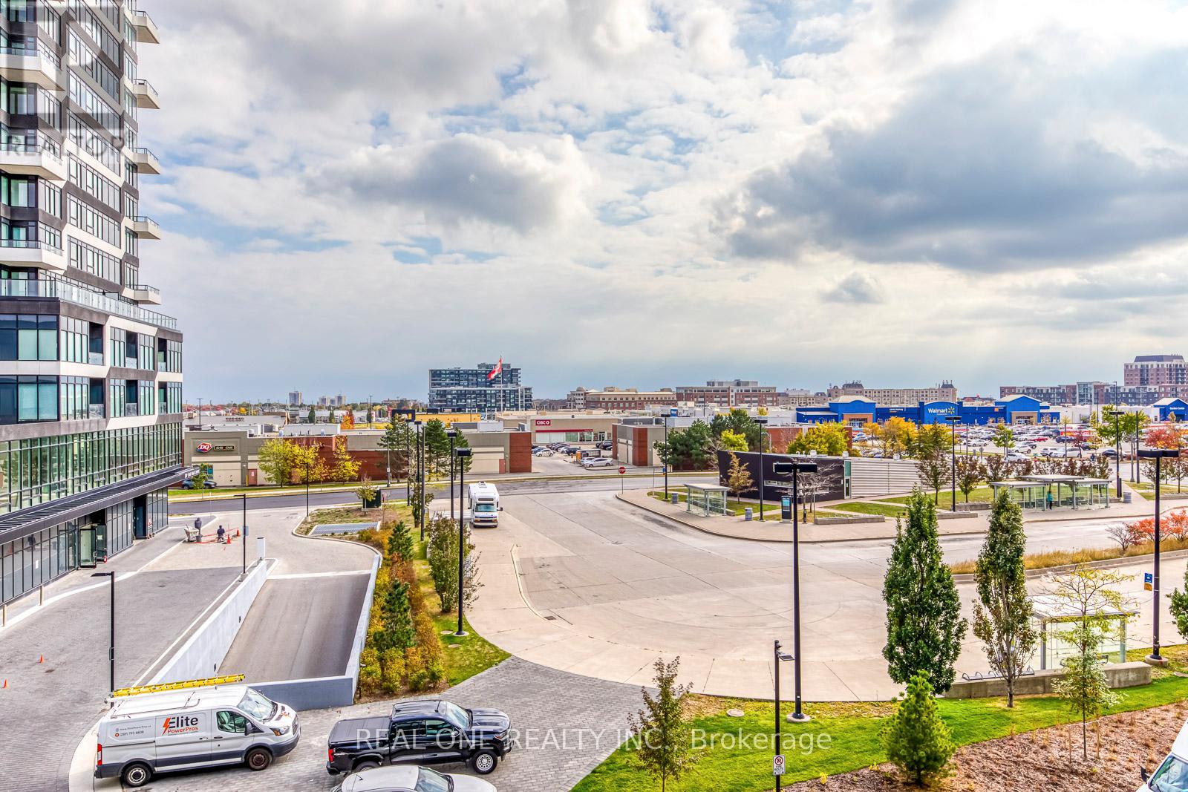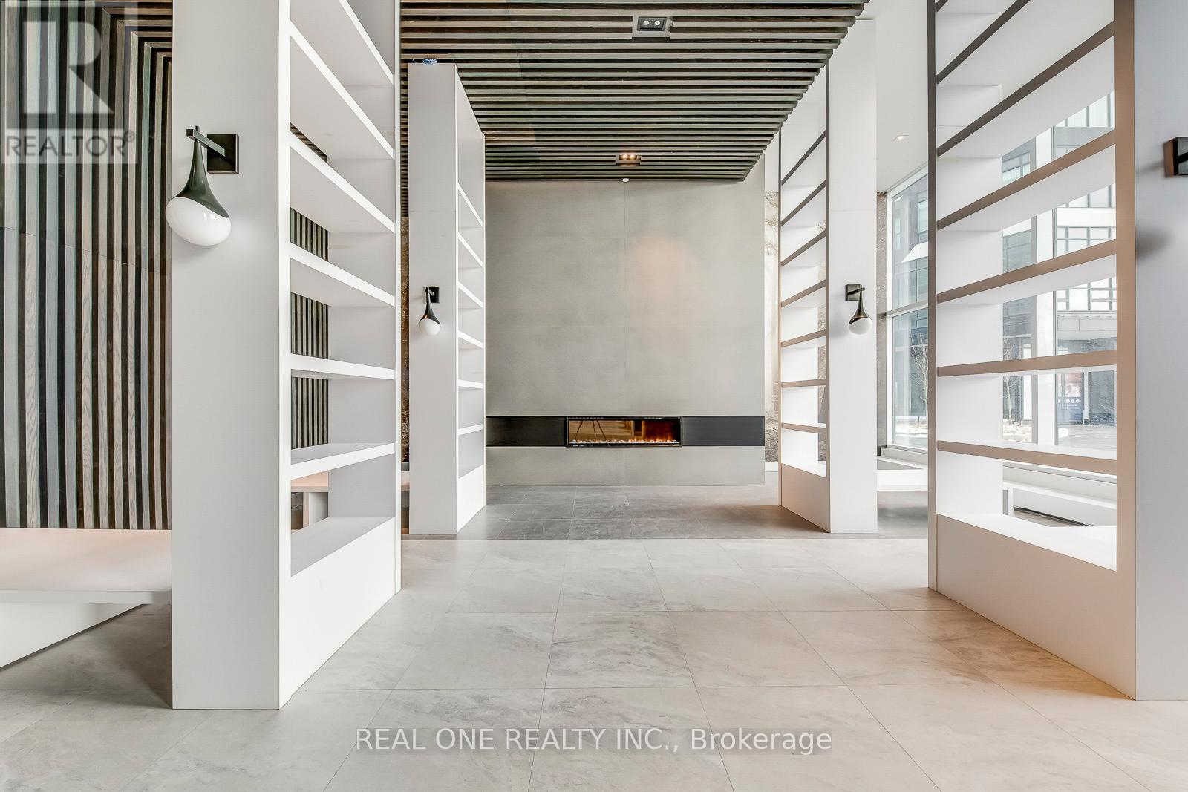341 - 2485 Taunton Road Oakville, Ontario L6H 3R8
$2,300 Monthly
ONLY 2 YEAR NEW! ***691SQFT*** 1BED+1 DEN Unit at Stunning and luxury Oak & Co PHASE 3 Condo Located In Oakville's Uptown Core! Southeast Facing! A Lot Of Natural Lights! VERY Spacious! Open Concept Living Area With Smooth & High Ceilings. Laminate Flooring Throughout! bedroom with large Walk-In Closet. Very Functional Layout And No Space Wasted.Ideal Location, Walking Distance To Shopping Center, Restaurants, Supermarket, All Amenities, Bus Terminal, Close To Hwy403/407/Qew, Go Station, Sheridan College, Hospital And More! 1 Underground Parking And 1 Locker Included. room size approx.tenant to verify. Occupancy immediately. **** EXTRAS **** State-Of-The-Art Fitness Centre, Pool And Pilates Room Which Overlook The Garden And Patio. Cultivate Awareness And Compassion In The Zen Space.(Under Construction). AAA TENANT ONLY. NO SMOKING AND NO PET. Occupancy immediately. (id:24801)
Property Details
| MLS® Number | W10415901 |
| Property Type | Single Family |
| Community Name | Uptown Core |
| Amenities Near By | Hospital, Public Transit |
| Community Features | Pet Restrictions, School Bus |
| Features | Ravine, Balcony, Carpet Free |
| Parking Space Total | 1 |
| Pool Type | Outdoor Pool |
Building
| Bathroom Total | 1 |
| Bedrooms Above Ground | 1 |
| Bedrooms Below Ground | 1 |
| Bedrooms Total | 2 |
| Amenities | Recreation Centre, Exercise Centre, Visitor Parking, Storage - Locker |
| Appliances | Blinds, Cooktop, Dishwasher, Dryer, Microwave, Oven, Refrigerator, Washer |
| Cooling Type | Central Air Conditioning |
| Exterior Finish | Concrete |
| Flooring Type | Laminate, Tile |
| Heating Fuel | Natural Gas |
| Heating Type | Forced Air |
| Size Interior | 600 - 699 Ft2 |
| Type | Apartment |
Parking
| Underground |
Land
| Acreage | No |
| Land Amenities | Hospital, Public Transit |
Rooms
| Level | Type | Length | Width | Dimensions |
|---|---|---|---|---|
| Main Level | Den | 2.62 m | 1.95 m | 2.62 m x 1.95 m |
| Main Level | Kitchen | 3.21 m | 3.02 m | 3.21 m x 3.02 m |
| Main Level | Laundry Room | 1.5 m | 2.5 m | 1.5 m x 2.5 m |
| Main Level | Living Room | 3.48 m | 3.26 m | 3.48 m x 3.26 m |
| Main Level | Dining Room | 3.27 m | 2.32 m | 3.27 m x 2.32 m |
| Main Level | Bedroom | 3.73 m | 3.05 m | 3.73 m x 3.05 m |
https://www.realtor.ca/real-estate/27634900/341-2485-taunton-road-oakville-uptown-core-uptown-core
Contact Us
Contact us for more information
Cherry Yang
Broker
ca.linkedin.com/in/cherryrealestate
15 Wertheim Court Unit 302
Richmond Hill, Ontario L4B 3H7
(905) 597-8511
(905) 597-8519
































