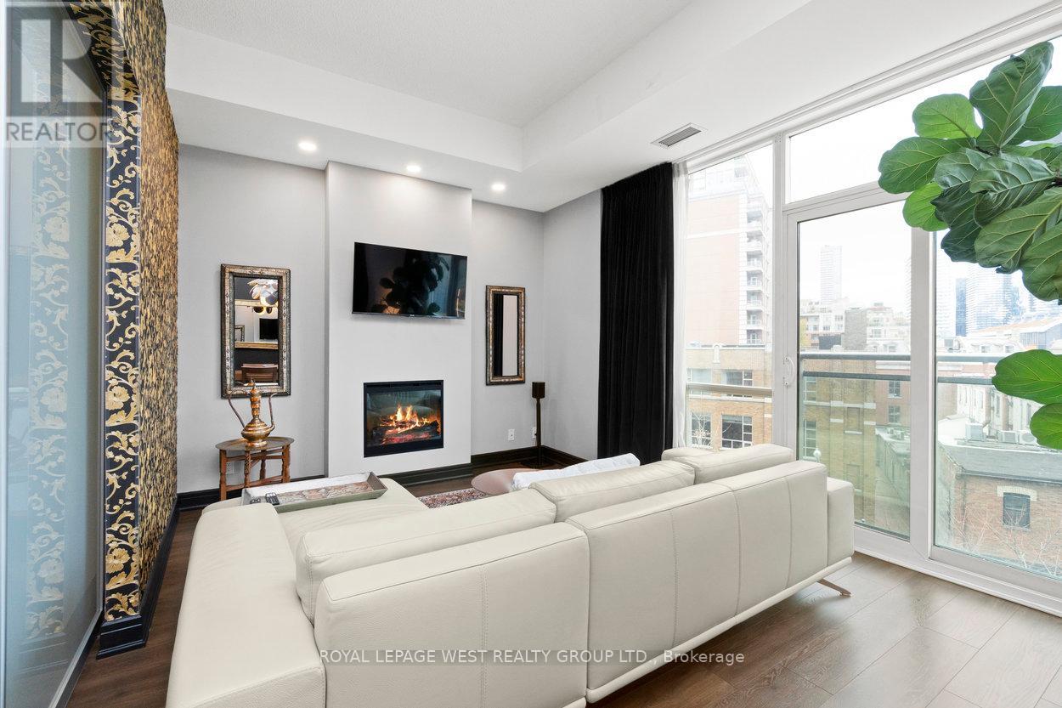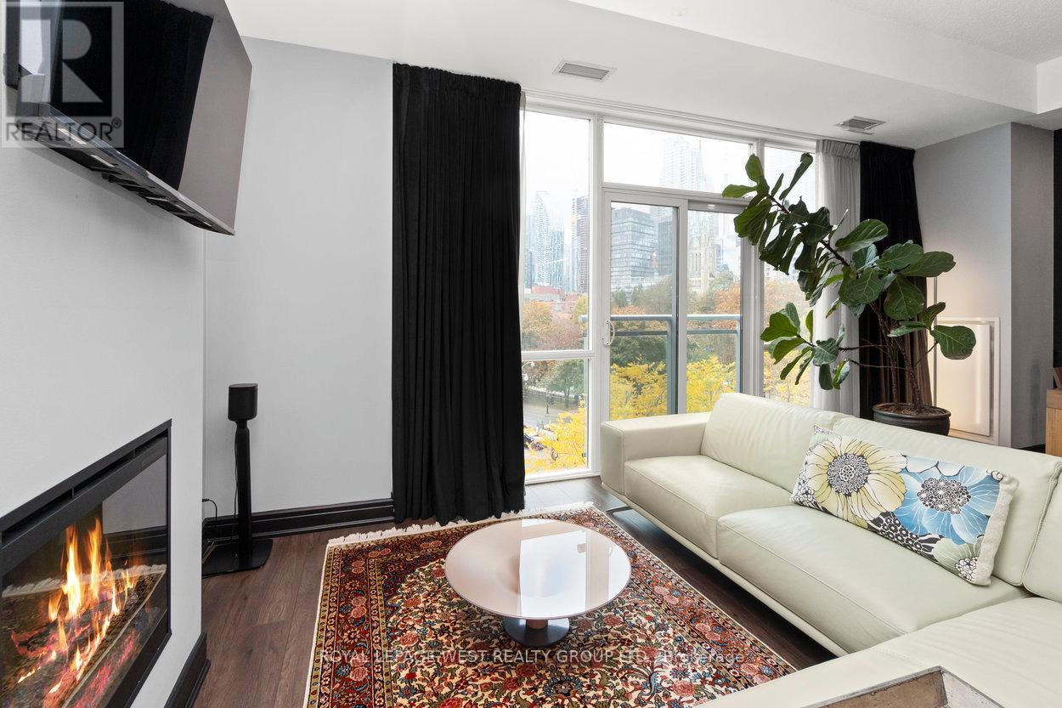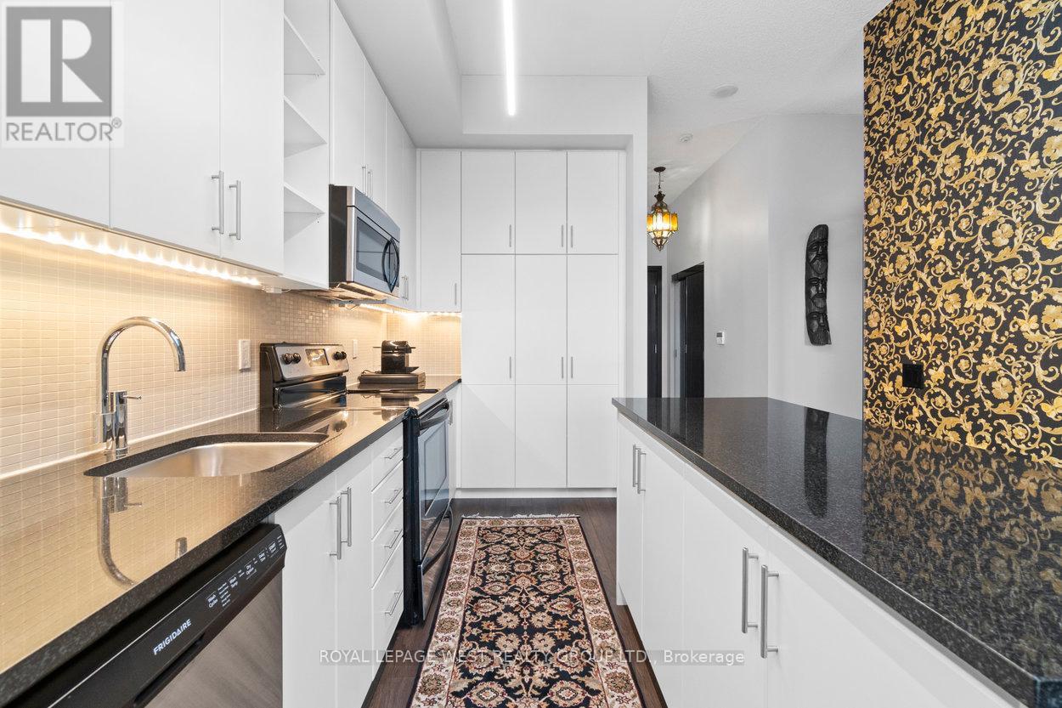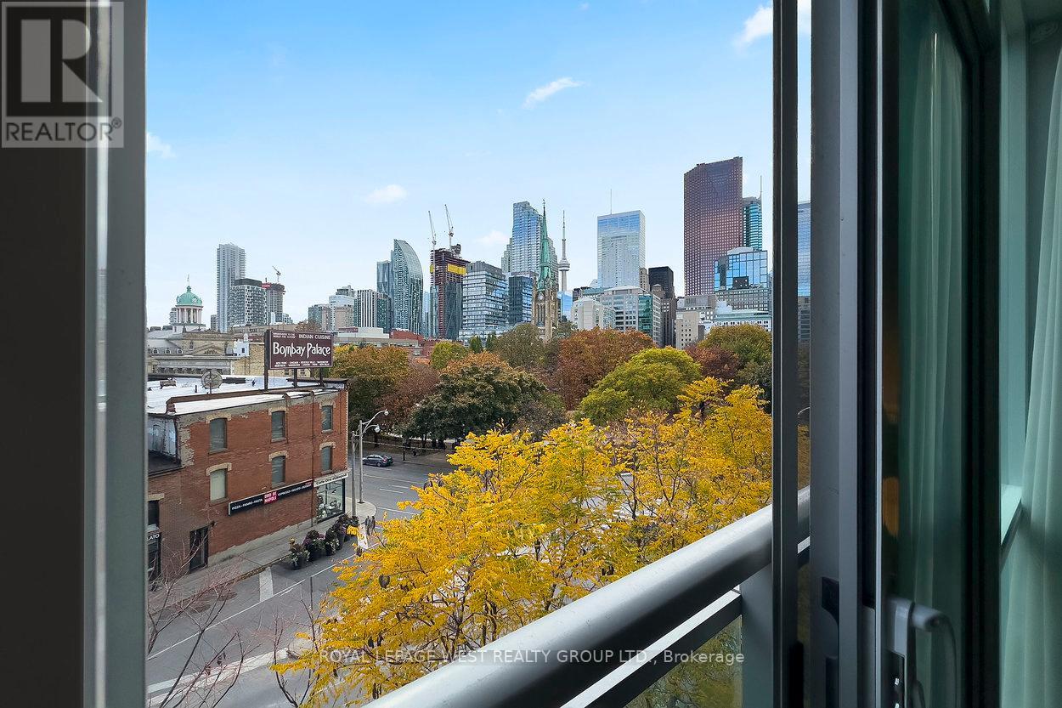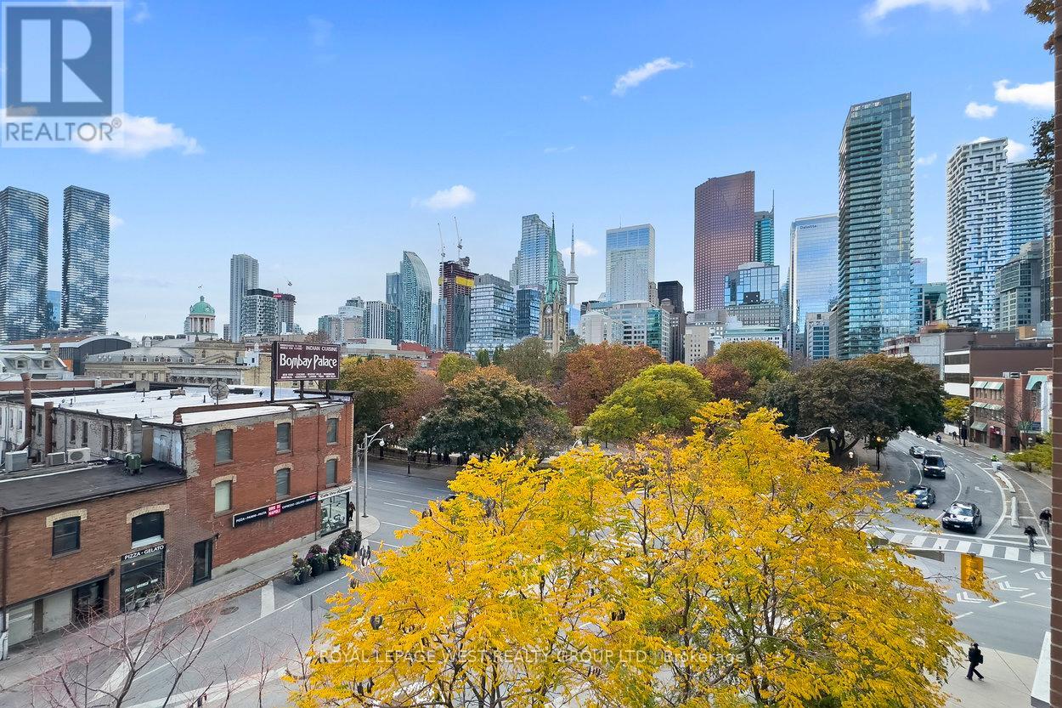S426 - 112 George Street Toronto, Ontario M5A 2M5
$779,000Maintenance, Water, Parking, Insurance, Common Area Maintenance, Heat
$646.61 Monthly
Maintenance, Water, Parking, Insurance, Common Area Maintenance, Heat
$646.61 MonthlyLive in one of the St Lawrence Markets Most Coveted Residences with unobstructed breathtaking City Views. Boasting an oversized bedroom with a true den that could be used as a second bedroom, this home is adored with flawless finishes. Through its sophisticated style, this trendy space features an oversized entertainment area featuring a Versace Clad accent wall, a cozy fireplace, California closets, Philip Sui light fixtures, and so much more. Truly one of kind condo with attention to every detail. This bright and sunny residence is complimented with both parking and locker. Set in the heart of the city, enjoy the epitome of city living and lifestyle colliding. A true gem waiting for you to discover! **** EXTRAS **** Steps to St. Lawrence Market, Shops, Restaurants, George Brown College, The Eaton Centre, Parks and Highways. Resort like amenities that include a large gym, yoga studio, roof top terrace, party room, guests suits, and so much more! (id:24801)
Property Details
| MLS® Number | C10413506 |
| Property Type | Single Family |
| Community Name | Moss Park |
| AmenitiesNearBy | Public Transit, Schools, Park |
| CommunityFeatures | Pet Restrictions |
| Features | Balcony |
| ParkingSpaceTotal | 1 |
Building
| BathroomTotal | 1 |
| BedroomsAboveGround | 1 |
| BedroomsBelowGround | 1 |
| BedroomsTotal | 2 |
| Amenities | Security/concierge, Exercise Centre, Storage - Locker |
| Appliances | Dishwasher, Dryer, Furniture, Microwave, Refrigerator, Stove, Washer, Window Coverings |
| CoolingType | Central Air Conditioning |
| ExteriorFinish | Brick Facing |
| FlooringType | Hardwood |
| HeatingFuel | Natural Gas |
| HeatingType | Forced Air |
| SizeInterior | 699.9943 - 798.9932 Sqft |
| Type | Apartment |
Parking
| Underground |
Land
| Acreage | No |
| LandAmenities | Public Transit, Schools, Park |
Rooms
| Level | Type | Length | Width | Dimensions |
|---|---|---|---|---|
| Flat | Living Room | 6.05 m | 4.2 m | 6.05 m x 4.2 m |
| Flat | Dining Room | 6.05 m | 4.2 m | 6.05 m x 4.2 m |
| Flat | Kitchen | 3.9 m | 3.1 m | 3.9 m x 3.1 m |
| Flat | Primary Bedroom | 3.25 m | 2.8 m | 3.25 m x 2.8 m |
| Flat | Den | 2.69 m | 2.2 m | 2.69 m x 2.2 m |
https://www.realtor.ca/real-estate/27630472/s426-112-george-street-toronto-moss-park-moss-park
Interested?
Contact us for more information
Erica Mary Smith
Broker of Record
118 Waterside Dr
Mississauga, Ontario L5G 4T8



