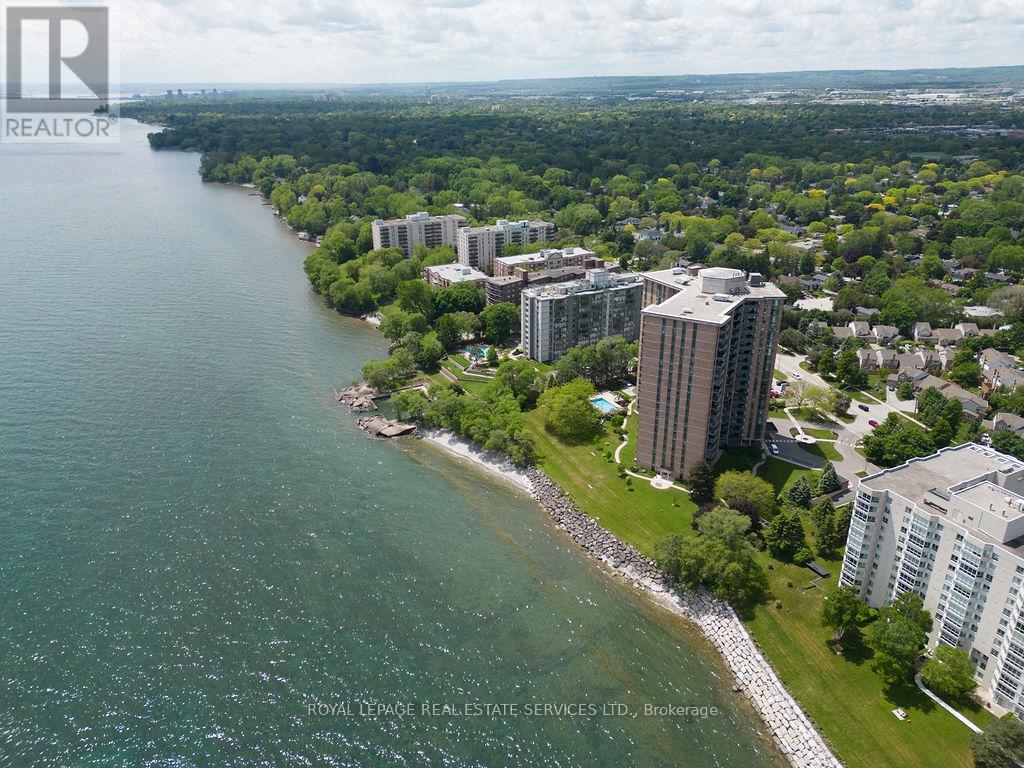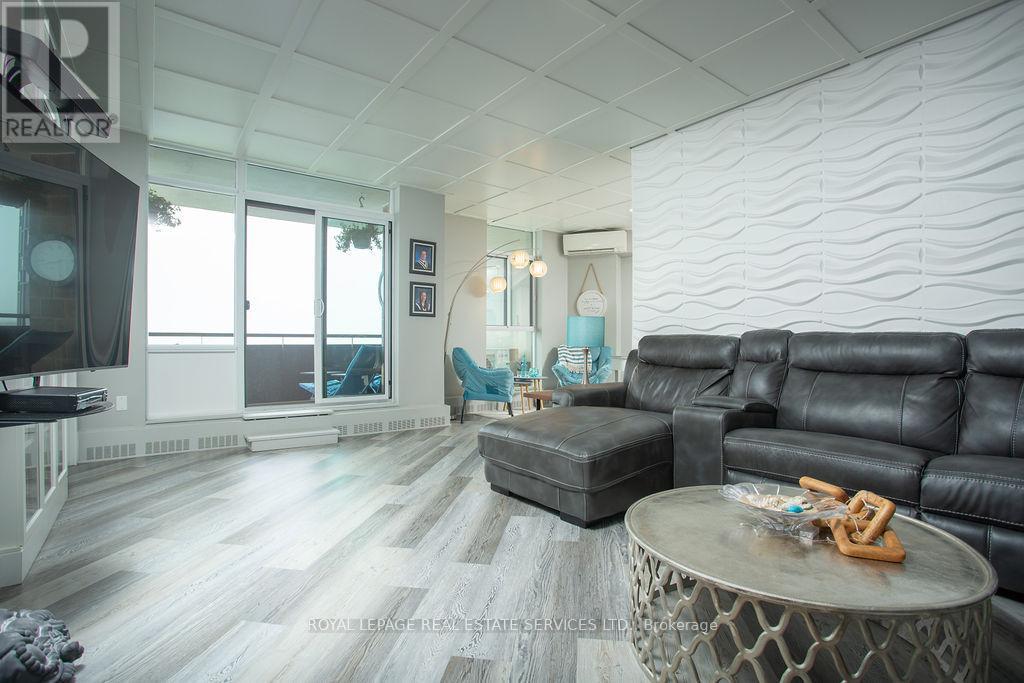1504 - 5250 Lakeshore Road Burlington, Ontario L7L 5L2
$1,088,000Maintenance, Cable TV, Electricity, Heat, Insurance, Common Area Maintenance, Water, Parking
$1,191.35 Monthly
Maintenance, Cable TV, Electricity, Heat, Insurance, Common Area Maintenance, Water, Parking
$1,191.35 MonthlySeize the opportunity to own an exclusive lakeside retreat at Admiral's Walk, the largest and most luxurious unit in the building, meticulously redesigned and move-in ready. Spanning 1685 sq ft, this exceptional residence offers sweeping, unobstructed lake views from every room. Enjoy three generously sized bedrooms with custom closets, two luxurious bathrooms, and a private balcony designed for serene relaxation or sophisticated entertaining. Thoughtfully upgraded, this home boasts modern enhancements including updated electrical and plumbing, an in-suite ductless AC system, and convenient in-suite laundry - RARE features in the building. The gourmet kitchen is a chef's dream, with abundant cabinetry, double ovens, a cooktop, and a cafe-style fridge with a built-in coffee maker. As a resident of Admiral's Walk, indulge in a suite of amenities including an outdoor pool, BBQ areas, a fitness center, games and party rooms, saunas, and more. Discover the pinnacle of lakeside luxury! **** EXTRAS **** B/I microwave; dishwasher; countertop range; B/I double oven; all-in-one washer/dryer; double fridge with B/I Keurig coffee maker; Mitsubishi ductless AC (3 units!); ceiling fans; existing light fixtures; custom remote blinds (id:24801)
Property Details
| MLS® Number | W10415605 |
| Property Type | Single Family |
| Community Name | Appleby |
| AmenitiesNearBy | Park, Beach, Public Transit |
| CommunityFeatures | Pet Restrictions, Community Centre |
| Features | Balcony |
| ParkingSpaceTotal | 2 |
| PoolType | Outdoor Pool |
| ViewType | Lake View, Unobstructed Water View |
| WaterFrontType | Waterfront |
Building
| BathroomTotal | 2 |
| BedroomsAboveGround | 3 |
| BedroomsTotal | 3 |
| Amenities | Exercise Centre, Recreation Centre, Party Room, Visitor Parking, Storage - Locker |
| Appliances | Range, Furniture |
| CoolingType | Wall Unit |
| ExteriorFinish | Brick |
| FireProtection | Controlled Entry |
| HeatingType | Hot Water Radiator Heat |
| SizeInterior | 1599.9864 - 1798.9853 Sqft |
| Type | Apartment |
Parking
| Underground |
Land
| Acreage | No |
| LandAmenities | Park, Beach, Public Transit |
| ZoningDescription | Residential |
Rooms
| Level | Type | Length | Width | Dimensions |
|---|---|---|---|---|
| Main Level | Primary Bedroom | 4.67 m | 3.61 m | 4.67 m x 3.61 m |
| Main Level | Bedroom | 3.3 m | 3.05 m | 3.3 m x 3.05 m |
| Main Level | Bedroom | 3.96 m | 3.43 m | 3.96 m x 3.43 m |
| Main Level | Living Room | 6.45 m | 3.81 m | 6.45 m x 3.81 m |
| Main Level | Other | 7.01 m | 4.95 m | 7.01 m x 4.95 m |
| Main Level | Bathroom | Measurements not available | ||
| Main Level | Bathroom | Measurements not available | ||
| Main Level | Laundry Room | Measurements not available |
https://www.realtor.ca/real-estate/27634214/1504-5250-lakeshore-road-burlington-appleby-appleby
Interested?
Contact us for more information
Catherine Elizabeth Whittaker
Salesperson





























