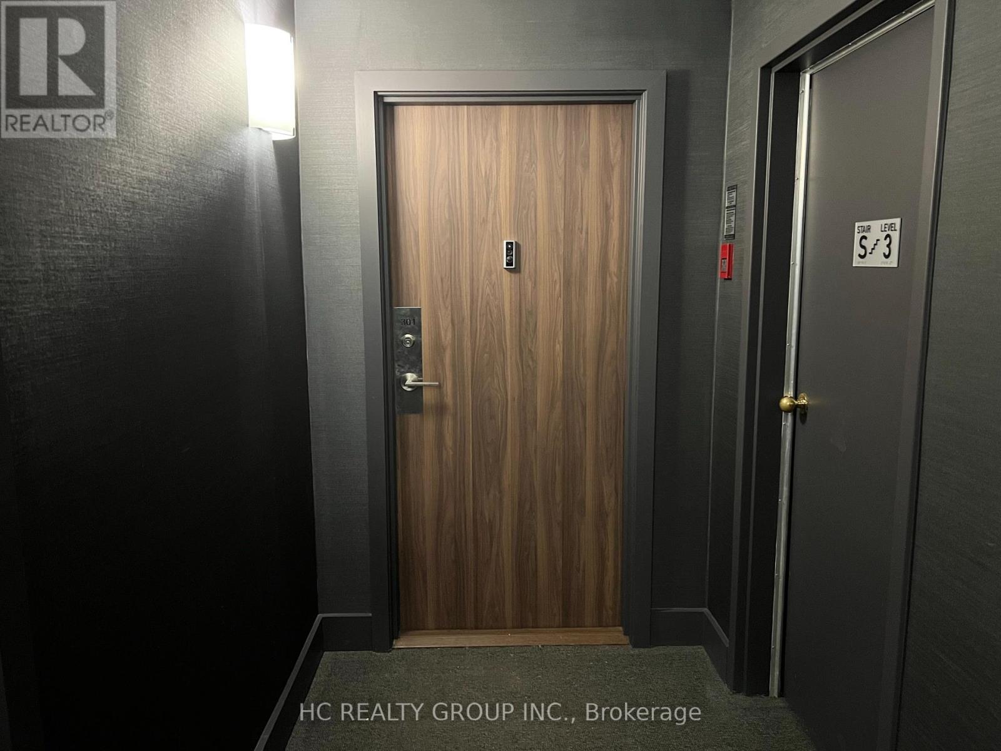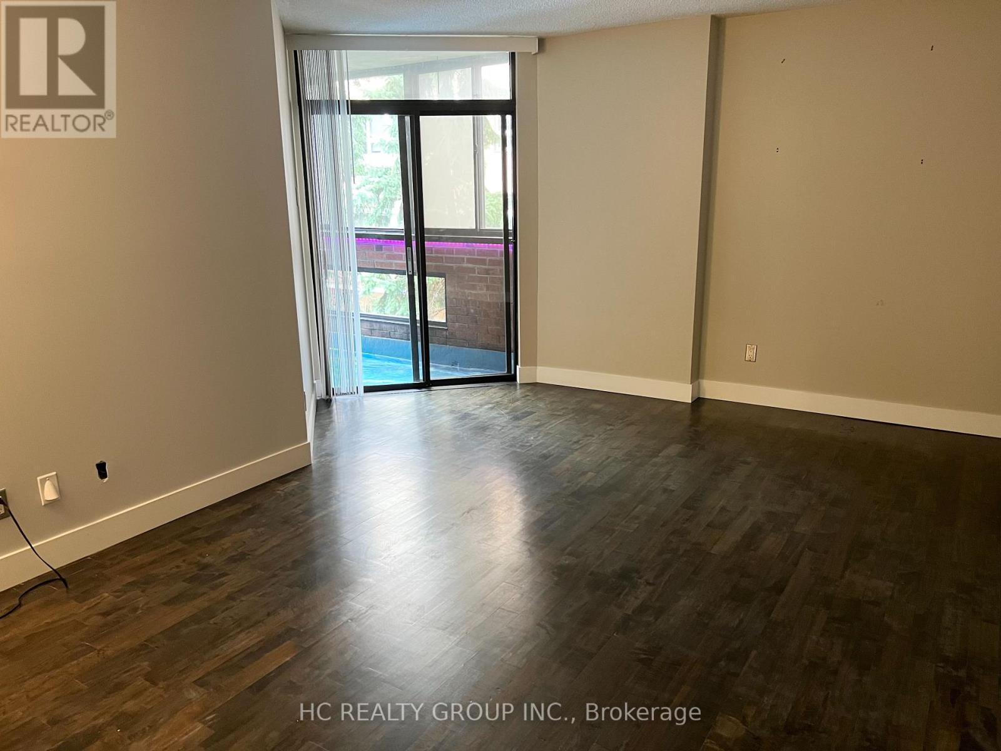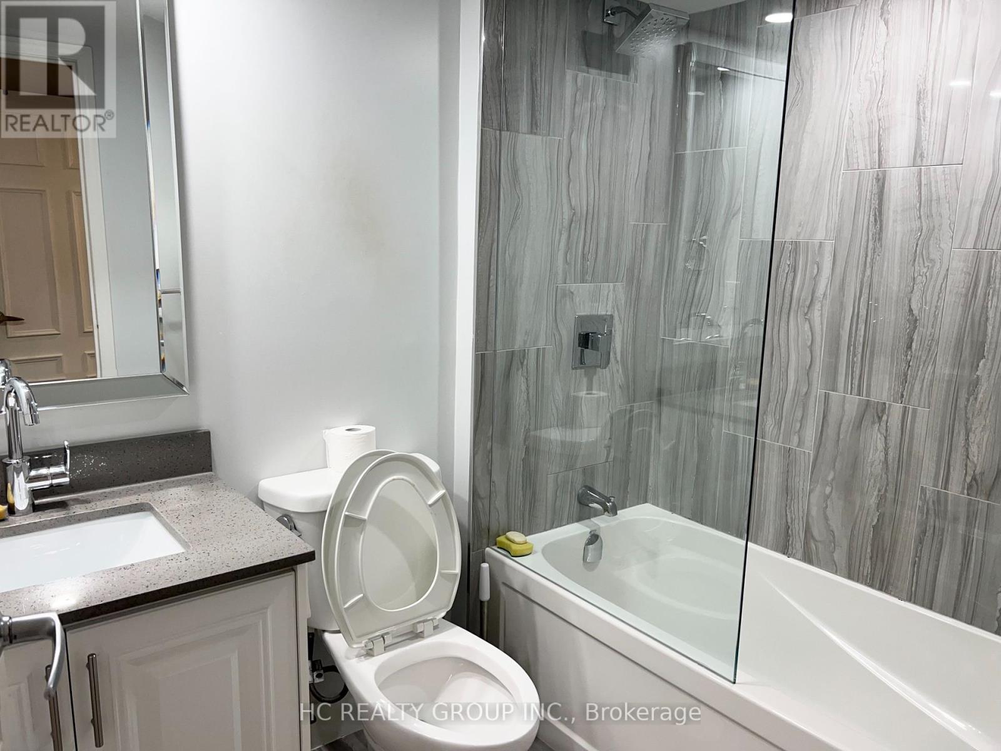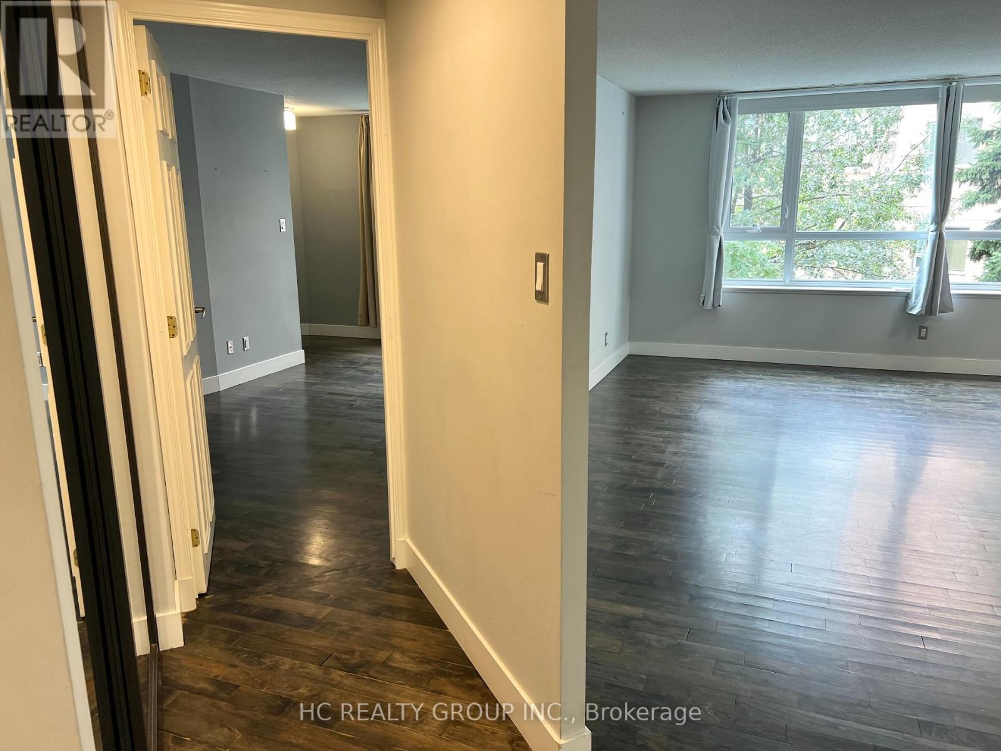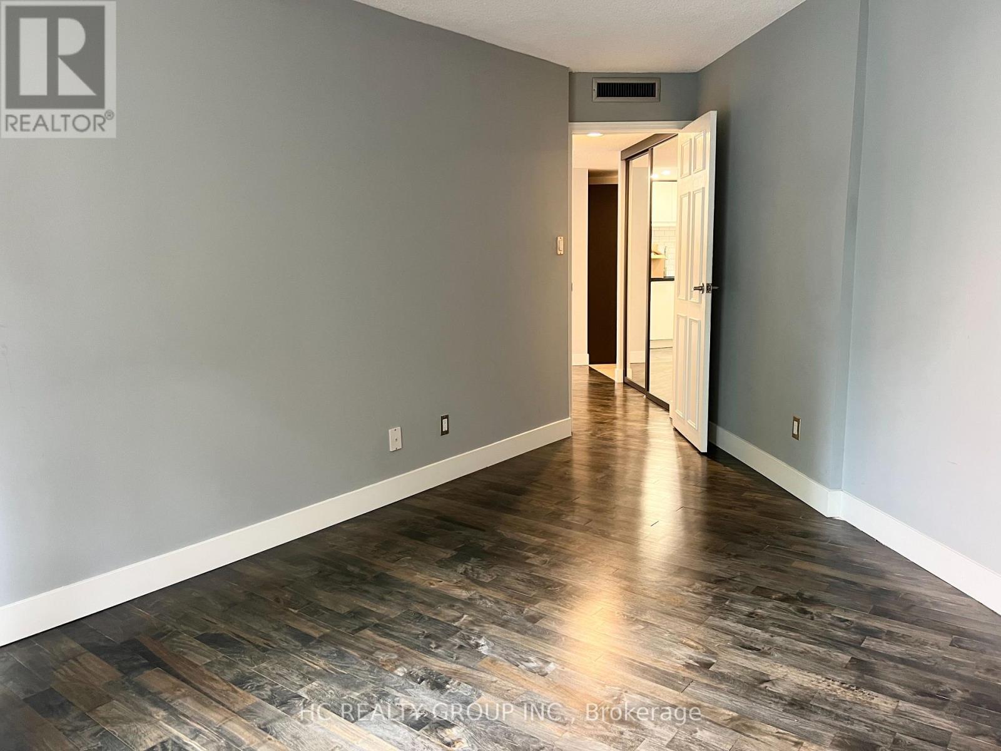301 - 55 Wellesley Street E Toronto, Ontario M4Y 2T6
$3,600 Monthly
Very Rarely Found On The Market In This Neighbourhood! Bright And Spacious 1290sqft Southwest Exposure Unit With Treetop Views. 2 Large Sized Bedrooms, Large Windows Throughout, And 2 Newer Bathrooms With Newer S/s Appliances. Primary Bedroom Has Walk-in Closet And 4 Pc Ensuite. Large Open Concept Living And Dining Room. Enclosed Balcony/Sunroom You Can Enjoy Year Round. Fabulous Rooftop Terrace/Garden Has Barbeques. Closed Off Park Like Front And Back Lawn/Yard That's Rare To Find In The City, Perfect To Relax In. Near Subway, Yonge St, Shopping, Church Street Village, Nightlife, Hospitals, Financial District & Universities. Located In A Small And Peaceful 40 Unit Building. Cable TV, High Speed Internet And Water Are Included, Tenant Only Has To Pay Hydro. One Parking Is Included. **** EXTRAS **** Unobstructed View From Roof Top Garden, Patio, Resident's BBQ Area, Party Room, Underground Car Wash, Visitor Parking, 24 Hour Super On Site, Lawns And Garden. (id:24801)
Property Details
| MLS® Number | C10414093 |
| Property Type | Single Family |
| Community Name | Church-Yonge Corridor |
| AmenitiesNearBy | Hospital, Park, Public Transit, Schools |
| CommunicationType | High Speed Internet |
| CommunityFeatures | Pet Restrictions |
| Features | Balcony, Carpet Free |
| ParkingSpaceTotal | 1 |
Building
| BathroomTotal | 2 |
| BedroomsAboveGround | 2 |
| BedroomsTotal | 2 |
| Amenities | Car Wash, Party Room, Visitor Parking, Storage - Locker |
| Appliances | Dishwasher, Dryer, Microwave, Range, Refrigerator, Stove, Washer |
| CoolingType | Central Air Conditioning |
| ExteriorFinish | Brick |
| HeatingFuel | Natural Gas |
| HeatingType | Heat Pump |
| SizeInterior | 1199.9898 - 1398.9887 Sqft |
| Type | Apartment |
Parking
| Underground |
Land
| Acreage | No |
| LandAmenities | Hospital, Park, Public Transit, Schools |
Rooms
| Level | Type | Length | Width | Dimensions |
|---|---|---|---|---|
| Flat | Living Room | 5.84 m | 5.41 m | 5.84 m x 5.41 m |
| Flat | Dining Room | 5.84 m | 5.41 m | 5.84 m x 5.41 m |
| Flat | Foyer | 4.06 m | 1.52 m | 4.06 m x 1.52 m |
| Flat | Kitchen | 7.62 m | 1.8 m | 7.62 m x 1.8 m |
| Flat | Primary Bedroom | 5.36 m | 3.35 m | 5.36 m x 3.35 m |
| Flat | Bedroom 2 | 4.57 m | 2.77 m | 4.57 m x 2.77 m |
| Flat | Sunroom | 3.2 m | 2.59 m | 3.2 m x 2.59 m |
| Flat | Bathroom | Measurements not available | ||
| Flat | Bathroom | Measurements not available |
Interested?
Contact us for more information
Michael Yuanpeng Zhang
Salesperson
9206 Leslie St 2nd Flr
Richmond Hill, Ontario L4B 2N8






