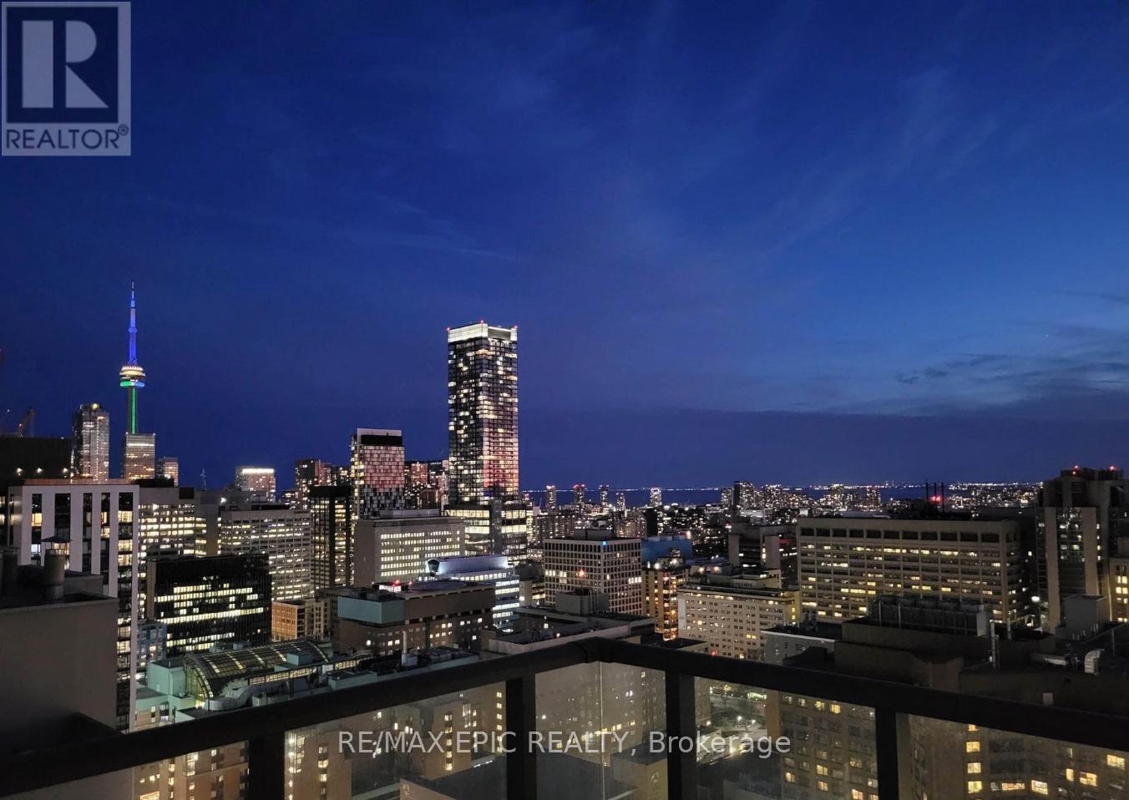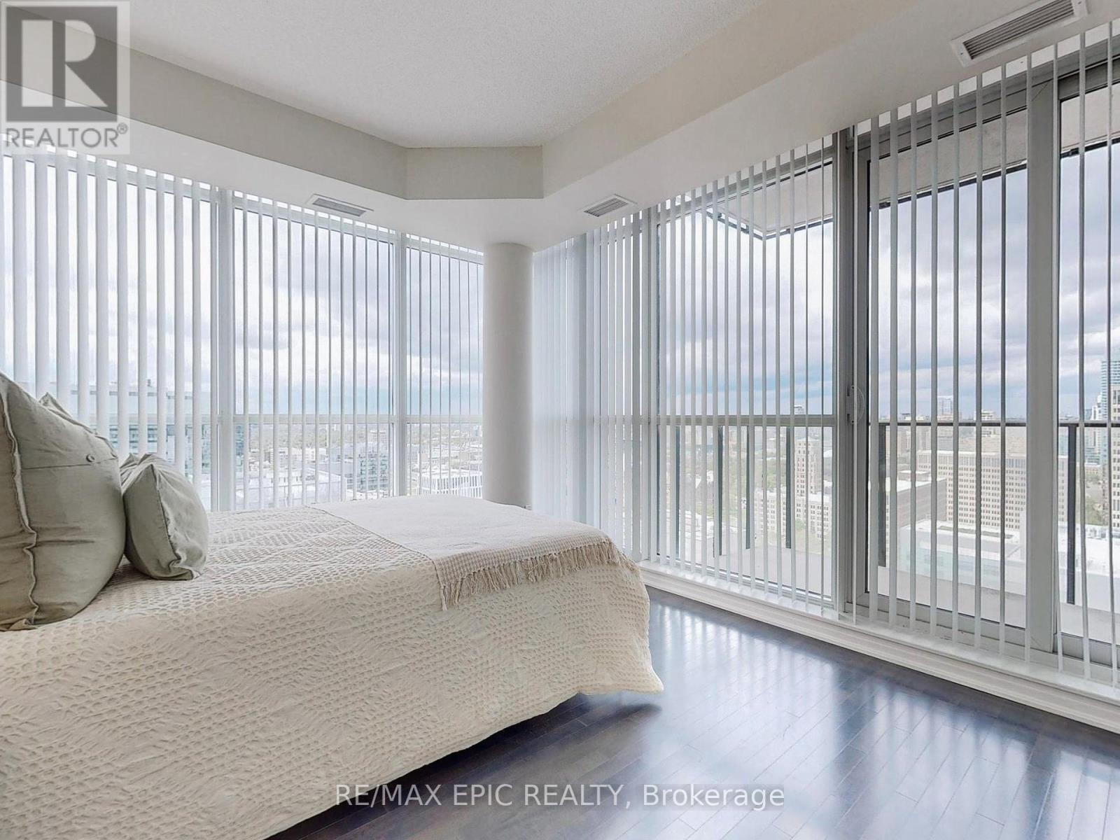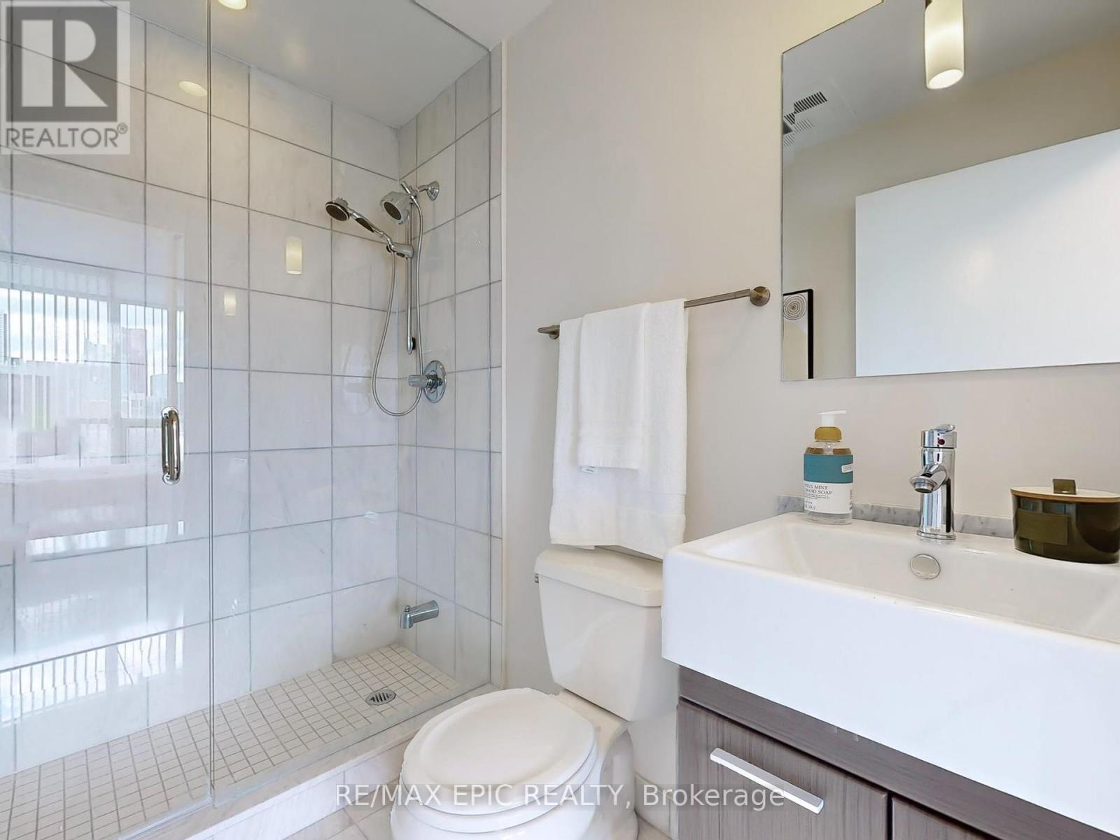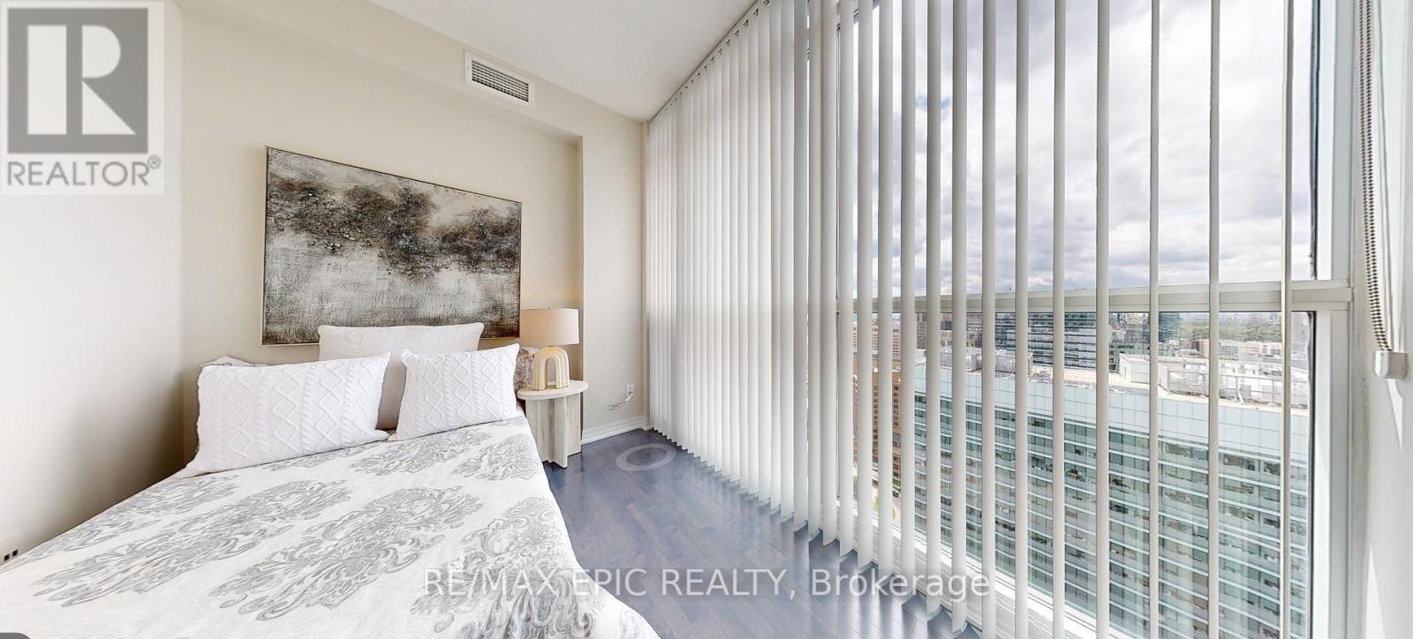Ph308 - 770 Bay Street Toronto, Ontario M5G 0A6
$1,339,000Maintenance, Heat, Water, Common Area Maintenance, Parking, Insurance
$1,020.02 Monthly
Maintenance, Heat, Water, Common Area Maintenance, Parking, Insurance
$1,020.02 MonthlyWelcome to Lumiere by Menkes In downtown core, incredible penthouse corner suite rarely offered. Inviting 1,177 SF of living W/open concept brings a sense of grandeur & openness, offering lifestyle of ease, luxury & connection! Unique design W/each bedroom has its own ensuite, den enhanced W/large windows & sliding doors, perfectly for home office or 3rd BR. Special 2 pc powder room is ideal for the convenience of guests. Engineered hardwood floorings throughout except where tiled, 9' soaring ceilings, wrapped around windows fill the entire suite W/natural light. Gorgeous views from 3 different exposures from the suite and 2 balconies: view to Queens Park, city skylines and CN Tower & Lake. Dream kitchen equipped W/integrated appliances & island. Primary BR features massive W/I closet, 4 pc ensuite W/window & W/O to balcony. Excellent fitness club including indoor pool, sauna, party room, billiards & games room, rooftop terrace, 24 hours concierge & underground visitor parkings. (id:24801)
Property Details
| MLS® Number | C10414629 |
| Property Type | Single Family |
| Community Name | Bay Street Corridor |
| AmenitiesNearBy | Public Transit, Hospital, Park |
| CommunityFeatures | Pet Restrictions |
| Features | Balcony, Carpet Free |
| ParkingSpaceTotal | 1 |
| PoolType | Indoor Pool |
| ViewType | View, City View |
Building
| BathroomTotal | 3 |
| BedroomsAboveGround | 2 |
| BedroomsBelowGround | 1 |
| BedroomsTotal | 3 |
| Amenities | Security/concierge, Exercise Centre, Party Room, Visitor Parking, Storage - Locker |
| Appliances | Cooktop, Dishwasher, Dryer, Hood Fan, Microwave, Oven, Refrigerator, Washer, Window Coverings |
| CoolingType | Central Air Conditioning |
| ExteriorFinish | Concrete |
| FlooringType | Hardwood |
| HalfBathTotal | 1 |
| HeatingFuel | Natural Gas |
| HeatingType | Heat Pump |
| SizeInterior | 999.992 - 1198.9898 Sqft |
| Type | Apartment |
Parking
| Underground |
Land
| Acreage | No |
| LandAmenities | Public Transit, Hospital, Park |
Rooms
| Level | Type | Length | Width | Dimensions |
|---|---|---|---|---|
| Flat | Living Room | 4.25 m | 4.06 m | 4.25 m x 4.06 m |
| Flat | Dining Room | 3.94 m | 3.2 m | 3.94 m x 3.2 m |
| Flat | Kitchen | 3.48 m | 2.45 m | 3.48 m x 2.45 m |
| Flat | Primary Bedroom | 4.25 m | 3.3 m | 4.25 m x 3.3 m |
| Flat | Bedroom 2 | 3.2 m | 2.99 m | 3.2 m x 2.99 m |
| Flat | Den | 3.45 m | 2.13 m | 3.45 m x 2.13 m |
Interested?
Contact us for more information
Joe Fung-Nam Wong
Salesperson
50 Acadia Ave #315
Markham, Ontario L3R 0B3
Annie Li
Broker of Record
50 Acadia Ave #315
Markham, Ontario L3R 0B3











































